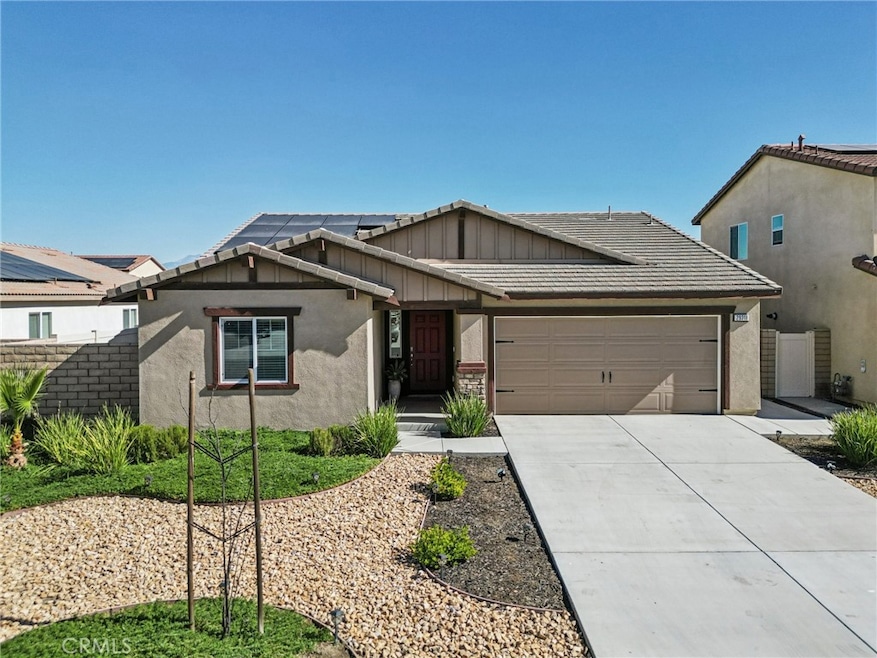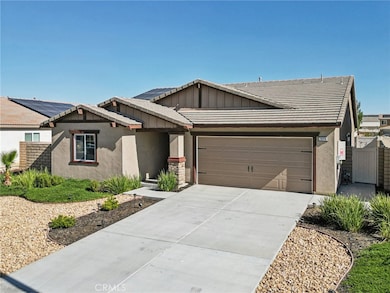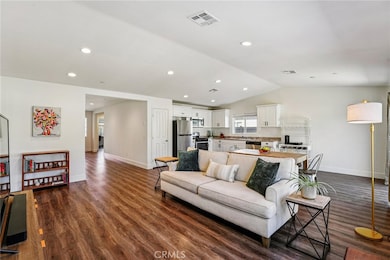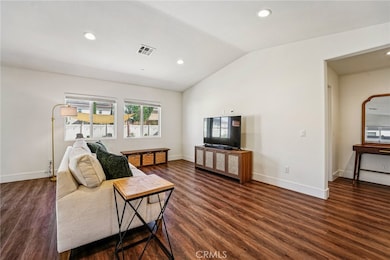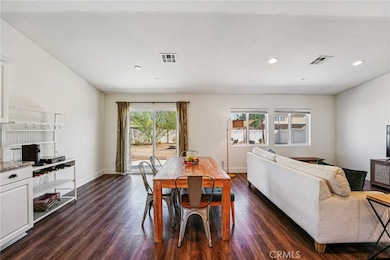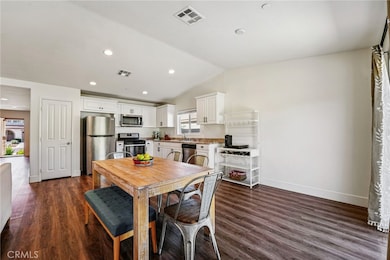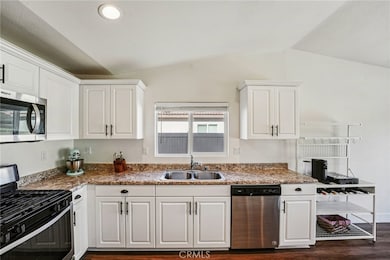29318 Marblewood Ct Winchester, CA 92596
Estimated payment $3,427/month
Highlights
- Popular Property
- Open Floorplan
- Home Office
- Solar Power System
- No HOA
- 2 Car Attached Garage
About This Home
Beautiful Home with Open Floor Plan, Mountain Views, and No HOA! This upgraded single-story home offers modern comfort and a bright, open layout in a desirable community. Enjoy the upgraded LVP flooring throughout, great natural light, and an easy flow between the living, dining, and kitchen areas—perfect for everyday living and entertaining. The kitchen features stylish countertops with a granite-look finish, ample cabinetry, and convenient access to the dining area. A sliding door opens to the spacious backyard with mountain views, vinyl fencing, and a large concrete patio with an additional covered area ideal for BBQs and outdoor gatherings. The privately located primary suite includes an en suite bathroom with dual sinks and a walk-in closet. Two well-sized bedrooms and a full hallway bathroom complete the thoughtful floor plan. Additional highlights include a laundry room, attached two-car garage, leased solar system, and attractive curb appeal. A wonderful opportunity to enjoy open-concept living, outdoor space, and energy efficiency—all in a peaceful neighborhood.
Listing Agent
Kimberly Rehnquist
Redfin Corporation Brokerage Phone: 949-280-0384 License #01270300 Listed on: 11/12/2025

Home Details
Home Type
- Single Family
Est. Annual Taxes
- $6,334
Year Built
- Built in 2019
Lot Details
- 6,970 Sq Ft Lot
- Vinyl Fence
- Back Yard
- Density is up to 1 Unit/Acre
Parking
- 2 Car Attached Garage
- 2 Open Parking Spaces
- Parking Available
Home Design
- Entry on the 1st floor
Interior Spaces
- 1,575 Sq Ft Home
- 1-Story Property
- Open Floorplan
- Living Room
- Home Office
- Vinyl Flooring
Kitchen
- Gas Cooktop
- Dishwasher
- ENERGY STAR Qualified Appliances
- Formica Countertops
Bedrooms and Bathrooms
- 3 Main Level Bedrooms
- 2 Full Bathrooms
- Bathtub with Shower
- Walk-in Shower
Laundry
- Laundry Room
- Washer Hookup
Eco-Friendly Details
- Solar Power System
- Solar Heating System
Location
- Suburban Location
Utilities
- Central Heating and Cooling System
- ENERGY STAR Qualified Water Heater
Listing and Financial Details
- Tax Lot 8
- Tax Tract Number 30809
- Assessor Parcel Number 461260008
- $2,233 per year additional tax assessments
- Seller Considering Concessions
Community Details
Overview
- No Home Owners Association
Recreation
- Park
Map
Home Values in the Area
Average Home Value in this Area
Tax History
| Year | Tax Paid | Tax Assessment Tax Assessment Total Assessment is a certain percentage of the fair market value that is determined by local assessors to be the total taxable value of land and additions on the property. | Land | Improvement |
|---|---|---|---|---|
| 2025 | $6,334 | $371,824 | $82,021 | $289,803 |
| 2023 | $6,334 | $357,387 | $78,837 | $278,550 |
| 2022 | $6,280 | $350,381 | $77,292 | $273,089 |
| 2021 | $6,577 | $343,512 | $75,777 | $267,735 |
| 2020 | $4,196 | $268,153 | $108,053 | $160,100 |
| 2019 | $1,589 | $105,935 | $105,935 | $0 |
| 2018 | $868 | $45,015 | $45,015 | $0 |
| 2017 | $861 | $44,133 | $44,133 | $0 |
| 2016 | $860 | $43,268 | $43,268 | $0 |
| 2015 | $645 | $25,000 | $25,000 | $0 |
| 2014 | $578 | $20,000 | $20,000 | $0 |
Property History
| Date | Event | Price | List to Sale | Price per Sq Ft | Prior Sale |
|---|---|---|---|---|---|
| 11/12/2025 11/12/25 | For Sale | $550,000 | +61.8% | $349 / Sq Ft | |
| 02/07/2020 02/07/20 | Sold | $339,990 | 0.0% | $216 / Sq Ft | View Prior Sale |
| 12/28/2019 12/28/19 | Pending | -- | -- | -- | |
| 12/19/2019 12/19/19 | For Sale | $339,990 | -- | $216 / Sq Ft |
Purchase History
| Date | Type | Sale Price | Title Company |
|---|---|---|---|
| Grant Deed | $340,000 | Fntg Builder Services | |
| Grant Deed | $7,315,000 | First American Title Company |
Mortgage History
| Date | Status | Loan Amount | Loan Type |
|---|---|---|---|
| Open | $322,991 | New Conventional | |
| Closed | $0 | Unknown |
Source: California Regional Multiple Listing Service (CRMLS)
MLS Number: SW25256024
APN: 461-260-008
- 29268 Redheart Ct
- 29428 Bamboo Ct
- 29483 Beeler Rd
- 32089 Bunkhouse Rd
- 32049 Prairie Crossing Dr
- 32061 Prairie Crossing Dr
- 32073 Prairie Crossing Dr
- 32085 Prairie Crossing Dr
- 29141 Topeka Cir
- 29068 Aubrey Cir
- 29046 Delores Ln
- 29638 Crockett Ct
- 32184 Rambling Ct
- 32198 Rambling Ct
- 32323 Roman Warren Way
- 29614 Pioneer Way
- 29566 Nini Ct
- 32201 Rambling Ct
- 32166 Prairie Crossing Dr
- 29634 Lewis Cir
- 32184 Rambling Ct
- 29449 White Ash Ct
- 29461 White Ash Ct
- 29370 Cumaru Ct
- 29376 Cumaru Ct
- 29382 Cumaru Ct
- 29405 Cumaru Ct
- 29411 Cumaru Ct
- 29394 Cumaru Ct
- 29574 Wrango Ct
- 32813 Manhattan Ave
- 30922 Farmhouse Ct
- 28357 Cats Claw Dr
- 30763 Operetta St
- 28410 Pinon Ct
- 30622 Dart Ct
- 33137 Haddock St
- 29667 Bison Rd
- 29371 Caribbean Pine Way
- 29392 Walnut Tree Way
