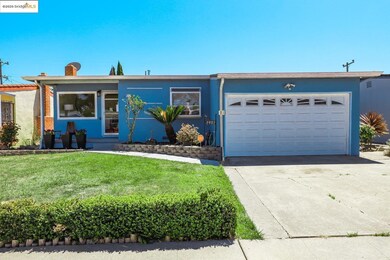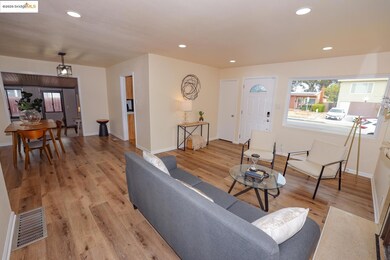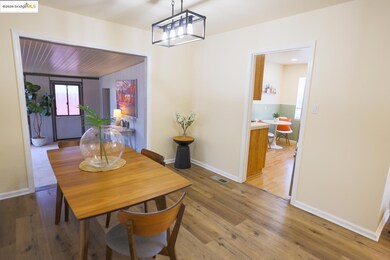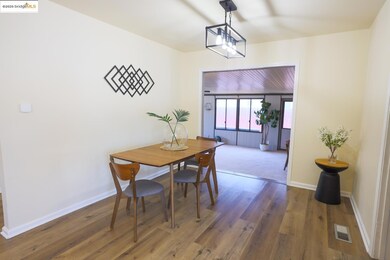
2932 Gilma Dr San Pablo, CA 94806
Fairmede-Hilltop NeighborhoodEstimated payment $3,972/month
Highlights
- No HOA
- Bay Window
- Central Heating and Cooling System
- 2 Car Direct Access Garage
- Double Pane Windows
- 4-minute walk to Hilltop Park
About This Home
Spacious 3BD/2BA Ranch-Style Home w/ XL Bonus Room & Large Yard. Well maintained in a quiet neighborhood near shopping,dining & freeway access. This spacious 3-bedroom, 2-bath layout features an eat-in kitchen, separate living & dining rooms, recessed lighting, fireplace, smart thermostat, central heating & A/C, stainless steel appliances and an attached garage. XL Bonus room offers endless possibilities for billards, entertainment, lounging, work out and/or play! The expansive front and rear yards include a storage shed, deck and stamped concrete patio, perfect for gardening, entertaining, or relaxing. This home blends comfort, style, and functionality—all in an ideal location. Don’t miss this fantastic opportunity!
Open House Schedule
-
Sunday, July 27, 20252:00 to 4:30 pm7/27/2025 2:00:00 PM +00:007/27/2025 4:30:00 PM +00:00Welcome Home!Add to Calendar
Home Details
Home Type
- Single Family
Est. Annual Taxes
- $3,803
Year Built
- Built in 1955
Lot Details
- 5,000 Sq Ft Lot
- Back and Front Yard
Parking
- 2 Car Direct Access Garage
Home Design
- Composition Shingle Roof
- Composition Shingle
- Stucco
Interior Spaces
- 1-Story Property
- Wood Burning Fireplace
- Self Contained Fireplace Unit Or Insert
- Stone Fireplace
- Double Pane Windows
- Bay Window
- Living Room with Fireplace
Kitchen
- Gas Range
- Free-Standing Range
Flooring
- Carpet
- Laminate
Bedrooms and Bathrooms
- 3 Bedrooms
- 2 Full Bathrooms
Laundry
- Laundry in Garage
- Stacked Washer and Dryer
Utilities
- Central Heating and Cooling System
- Gas Water Heater
Community Details
- No Home Owners Association
- Hilltop/Fairmede Subdivision, Ranch Floorplan
Listing and Financial Details
- Assessor Parcel Number 4140530025
Map
Home Values in the Area
Average Home Value in this Area
Tax History
| Year | Tax Paid | Tax Assessment Tax Assessment Total Assessment is a certain percentage of the fair market value that is determined by local assessors to be the total taxable value of land and additions on the property. | Land | Improvement |
|---|---|---|---|---|
| 2025 | $3,803 | $197,023 | $72,716 | $124,307 |
| 2024 | $3,710 | $193,161 | $71,291 | $121,870 |
| 2023 | $3,710 | $189,375 | $69,894 | $119,481 |
| 2022 | $3,640 | $185,663 | $68,524 | $117,139 |
| 2021 | $3,598 | $182,024 | $67,181 | $114,843 |
| 2019 | $3,414 | $176,628 | $65,190 | $111,438 |
| 2018 | $3,271 | $173,165 | $63,912 | $109,253 |
| 2017 | $3,170 | $169,770 | $62,659 | $107,111 |
| 2016 | $3,096 | $166,442 | $61,431 | $105,011 |
| 2015 | $3,055 | $163,943 | $60,509 | $103,434 |
| 2014 | $3,028 | $160,732 | $59,324 | $101,408 |
Property History
| Date | Event | Price | Change | Sq Ft Price |
|---|---|---|---|---|
| 06/17/2025 06/17/25 | For Sale | $659,900 | -- | $459 / Sq Ft |
Purchase History
| Date | Type | Sale Price | Title Company |
|---|---|---|---|
| Deed | -- | None Listed On Document | |
| Deed | -- | None Listed On Document | |
| Interfamily Deed Transfer | -- | First American Title Company | |
| Interfamily Deed Transfer | -- | Fidelity National Title Co |
Mortgage History
| Date | Status | Loan Amount | Loan Type |
|---|---|---|---|
| Previous Owner | $389,250 | New Conventional | |
| Previous Owner | $50,000 | Credit Line Revolving | |
| Previous Owner | $393,500 | Unknown | |
| Previous Owner | $100,000 | Credit Line Revolving | |
| Previous Owner | $283,000 | Unknown | |
| Previous Owner | $258,750 | Stand Alone First | |
| Previous Owner | $17,250 | Credit Line Revolving | |
| Previous Owner | $232,000 | Purchase Money Mortgage | |
| Previous Owner | $204,000 | Balloon | |
| Previous Owner | $172,125 | Purchase Money Mortgage | |
| Previous Owner | $121,500 | Purchase Money Mortgage |
Similar Homes in San Pablo, CA
Source: bridgeMLS
MLS Number: 41101764
APN: 414-053-002-5
- 2956 Mckenzie Dr
- 2943 Mckenzie Dr
- 2973 Groom Dr
- 3232 Highpointe Ct
- 2843 Moyers Rd
- 2946 Oxford Ave
- 750 Summer Ln
- 3422 Sunleaf Way
- 411 Summer Ln
- 2536 Treeside Way Unit 75
- 3668 Stoneglen S
- 2417 Groveview Ct
- 2753 East Ct Unit 9
- 3743 Northridge Dr
- 3784 Stoneglen N Unit 1
- 3754 Stoneglen N Unit 8
- 2030 Espanola Dr
- 2806 Wiswall Dr
- 3259 Annapolis Ave
- 2524 Moyers Rd
- 2490 Lancaster Dr
- 3811 Lakeside Dr
- 3000 Phillips Ct
- 2300 Lancaster Dr
- 2131 Stanton Ave
- 2040 Stanton Ave Unit 2040-#1
- 2747 Greenwood Dr
- 3400 Richmond Pkwy
- 2764 21st St
- 2601 Hilltop Dr
- 3535 El Portal Dr
- 3412 San Pablo Dam Rd Unit 3412
- 3410 San Pablo Dam Rd Unit 3414
- 3600 Sierra Ridge
- 106 Portola Place
- 2422-2444 Road 20
- 5405 Morrow Dr Unit 1
- 5405 Morrow Dr Unit 5405 Morrow Dr. 7
- 2817 13th St
- 2772 Sargent Ave






