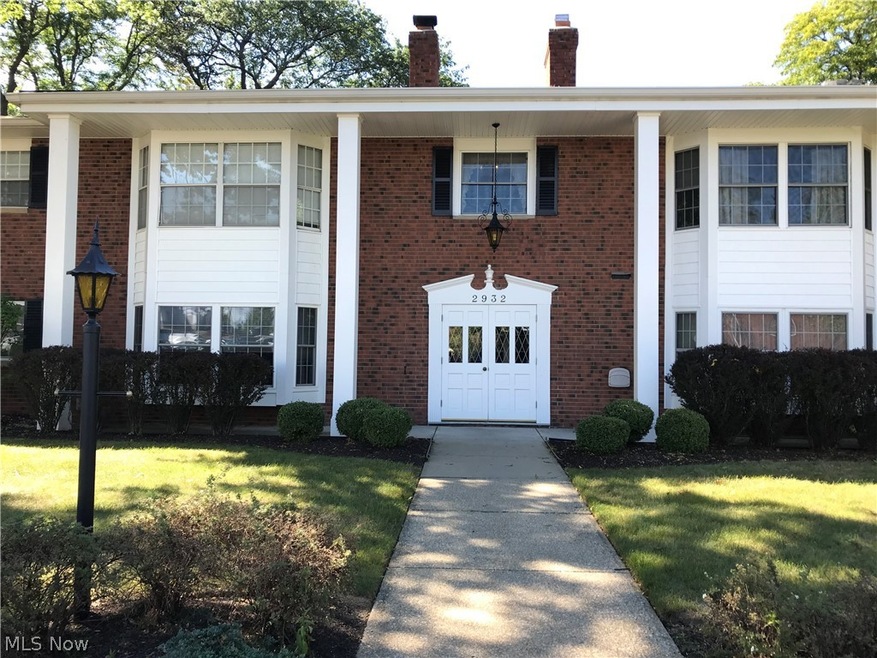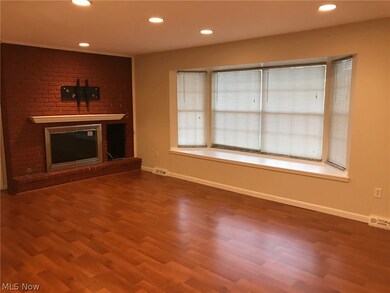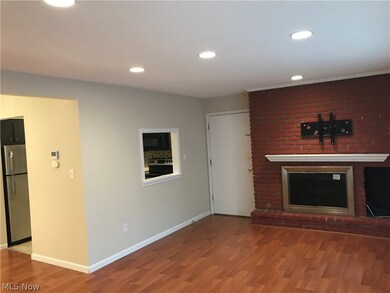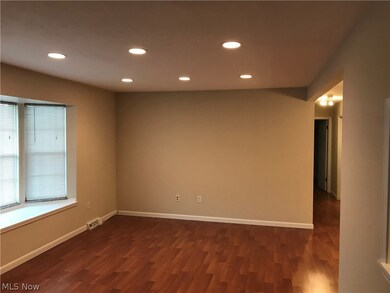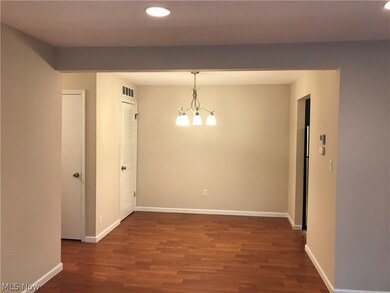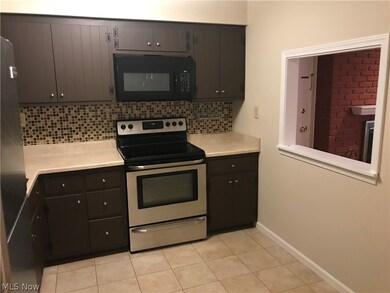
2932 Pease Dr Unit A210 Rocky River, OH 44116
Highlights
- In Ground Pool
- 1 Fireplace
- Cul-De-Sac
- Goldwood Primary Elementary School Rated A
- 1 Car Detached Garage
- Public Transportation
About This Home
As of March 2021Manning Planning is ready to help make this move-in ready condo on peaceful Pease Drive your home! Beautifully updated ranch style unit with AC in 2016, furnace in 2017, newer stainless appliances, kitchen tile floor installed in October 2018, updated bathrooms, freshly painted. Large bay window and fireplace in living room, large walk-in closet in master bedroom. Includes a storage locker and garage parking space. Heritage Hill is a well-maintained condo community with secured building entrance, first floor laundry room, in-ground pool and a club house to reserve for your private events. Cul-de-sac street, close to restaurants, shopping, public transportation, schools and much more! This is Rocky River’s best kept secret!
Property Details
Home Type
- Condominium
Est. Annual Taxes
- $1,310
Year Built
- Built in 1964
Lot Details
- Cul-De-Sac
- Street terminates at a dead end
- East Facing Home
HOA Fees
- $280 Monthly HOA Fees
Parking
- 1 Car Detached Garage
- Garage Door Opener
- Assigned Parking
Home Design
- Brick Exterior Construction
- Fiberglass Roof
- Asphalt Roof
Interior Spaces
- 895 Sq Ft Home
- 1-Story Property
- 1 Fireplace
Kitchen
- Built-In Oven
- Microwave
- Dishwasher
- Disposal
Bedrooms and Bathrooms
- 2 Bedrooms
- 1.5 Bathrooms
Pool
- In Ground Pool
Utilities
- Forced Air Heating and Cooling System
- Heating System Uses Gas
Listing and Financial Details
- Assessor Parcel Number 303-22-824C
Community Details
Overview
- Association fees include management, gas, ground maintenance, maintenance structure, parking, recreation facilities, sewer, snow removal, trash, water
- Heritage Hill Condominium Association
- Heritage Hill Subdivision
Amenities
- Common Area
- Public Transportation
Recreation
- Community Pool
Pet Policy
- No Pets Allowed
Similar Homes in Rocky River, OH
Home Values in the Area
Average Home Value in this Area
Property History
| Date | Event | Price | Change | Sq Ft Price |
|---|---|---|---|---|
| 05/21/2025 05/21/25 | For Sale | $139,900 | +47.4% | $156 / Sq Ft |
| 03/31/2021 03/31/21 | Sold | $94,900 | 0.0% | $106 / Sq Ft |
| 02/12/2021 02/12/21 | Pending | -- | -- | -- |
| 02/08/2021 02/08/21 | For Sale | $94,900 | +18.8% | $106 / Sq Ft |
| 11/21/2018 11/21/18 | Sold | $79,900 | 0.0% | $89 / Sq Ft |
| 10/19/2018 10/19/18 | Pending | -- | -- | -- |
| 10/15/2018 10/15/18 | For Sale | $79,900 | -- | $89 / Sq Ft |
Tax History Compared to Growth
Agents Affiliated with this Home
-
Patricia Gouker

Seller's Agent in 2025
Patricia Gouker
CENTURY 21 DePiero & Associates, Inc.
(440) 537-8975
1 in this area
75 Total Sales
-
Jessica Smith

Seller's Agent in 2021
Jessica Smith
Keller Williams Citywide
(440) 387-6846
2 in this area
198 Total Sales
-
Liz Manning

Seller's Agent in 2018
Liz Manning
Howard Hanna
(440) 715-0888
29 in this area
99 Total Sales
-
Christine Stowell

Buyer's Agent in 2018
Christine Stowell
EXP Realty, LLC.
(440) 263-8630
6 in this area
220 Total Sales
Map
Source: MLS Now (Howard Hanna)
MLS Number: 4045367
APN: 303-22-824C
- 2854 Pease Dr Unit 202
- 2888 Pease Dr Unit 110
- 21881 River Oaks Dr Unit C4
- 21841 River Oaks Dr Unit B4
- 2781 Country Club Blvd
- 22065 River Oaks #C2 Dr
- 3420 W 210th St
- 22081 River Oaks Dr Unit B1
- 7 Grandview Dr
- 34 Grandview Dr
- 26 Grandview Dr
- 3712 Addington Ct
- 21875 Addington Blvd
- 9 River Side Dr
- 22230 River Walk Rd Unit 32
- 2777 Dale Ave
- 21 Bristol Ln
- 12 Westhampton Dr
- 2735 W Asplin Dr
- 2743 W Asplin Dr
