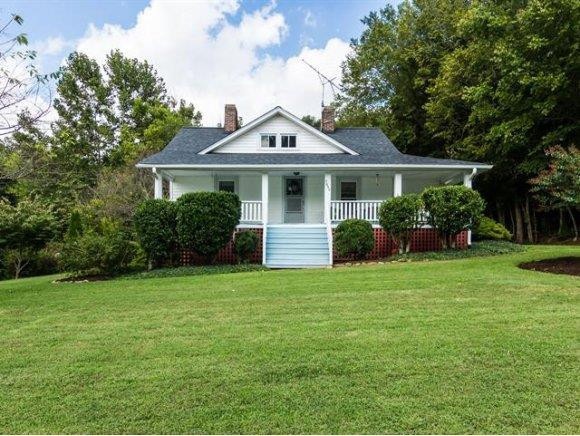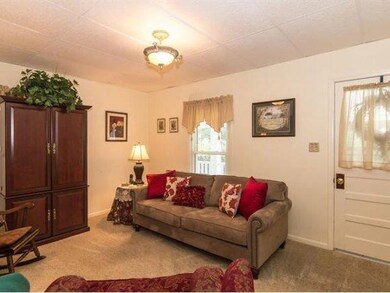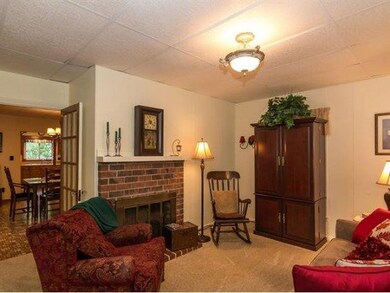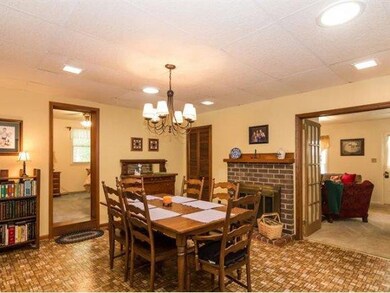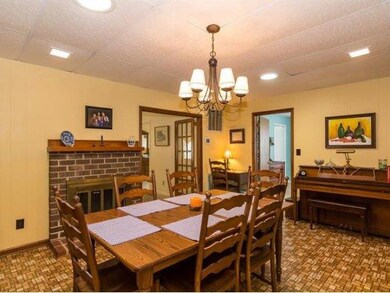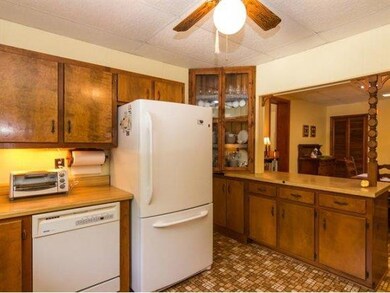
2932 Swepsonville Saxapahaw Rd Graham, NC 27253
Swepsonville NeighborhoodEstimated Value: $286,000 - $472,000
Highlights
- 1.19 Acre Lot
- 1 Fireplace
- Outdoor Storage
- Attic
- Cooling Available
- Landscaped
About This Home
As of May 2014This Charming Country Home W/Rocking Chair Front Porch Is Full Of Character And Charm. Home Features 2Yr. Old Hvac, 30 Yr. Arch. Shingles, Most Replacement Windows & Real Fp In Family Room. Master Suite Has Private Entrance To Office/Study. Well Landscaped, Move In Ready.
Last Agent to Sell the Property
Re/MaxDiamond Realty License #227812 Listed on: 08/30/2013

Home Details
Home Type
- Single Family
Est. Annual Taxes
- $1,610
Year Built
- 1925
Lot Details
- 1.19 Acre Lot
- Landscaped
- Irregular Lot
Home Design
- Vinyl Siding
Interior Spaces
- 1 Fireplace
- Pull Down Stairs to Attic
- Basement
Kitchen
- Electric Range
- Dishwasher
Flooring
- Carpet
- Vinyl
Bedrooms and Bathrooms
- 3 Bedrooms
- 2 Full Bathrooms
Outdoor Features
- Outdoor Storage
Utilities
- Cooling Available
- Forced Air Heating System
- Heating System Uses Gas
Listing and Financial Details
- Assessor Parcel Number 151626
Ownership History
Purchase Details
Home Financials for this Owner
Home Financials are based on the most recent Mortgage that was taken out on this home.Purchase Details
Similar Homes in Graham, NC
Home Values in the Area
Average Home Value in this Area
Purchase History
| Date | Buyer | Sale Price | Title Company |
|---|---|---|---|
| Thomas Kathleen J | $125,000 | -- | |
| Johnston Stuart W | $55,000 | -- |
Mortgage History
| Date | Status | Borrower | Loan Amount |
|---|---|---|---|
| Open | Thomas Kathleen | $116,400 | |
| Closed | Thomas Kathleen J | $125,000 | |
| Previous Owner | Johnston Stuart W | $42,849 |
Property History
| Date | Event | Price | Change | Sq Ft Price |
|---|---|---|---|---|
| 05/27/2014 05/27/14 | Sold | $125,000 | -3.8% | $81 / Sq Ft |
| 04/27/2014 04/27/14 | Pending | -- | -- | -- |
| 08/30/2013 08/30/13 | For Sale | $129,900 | -- | $85 / Sq Ft |
Tax History Compared to Growth
Tax History
| Year | Tax Paid | Tax Assessment Tax Assessment Total Assessment is a certain percentage of the fair market value that is determined by local assessors to be the total taxable value of land and additions on the property. | Land | Improvement |
|---|---|---|---|---|
| 2024 | $1,610 | $304,407 | $45,483 | $258,924 |
| 2023 | $1,490 | $304,407 | $45,483 | $258,924 |
| 2022 | $921 | $125,036 | $31,365 | $93,671 |
| 2021 | $933 | $125,036 | $31,365 | $93,671 |
| 2020 | $946 | $125,036 | $31,365 | $93,671 |
| 2019 | $950 | $125,036 | $31,365 | $93,671 |
| 2018 | $0 | $125,036 | $31,365 | $93,671 |
| 2017 | $834 | $125,036 | $31,365 | $93,671 |
| 2016 | $727 | $108,438 | $31,365 | $77,073 |
| 2015 | $726 | $108,958 | $31,365 | $77,593 |
| 2014 | -- | $108,958 | $31,365 | $77,593 |
Agents Affiliated with this Home
-
Ken Walker

Seller's Agent in 2014
Ken Walker
RE/MAX
(919) 304-9381
5 in this area
218 Total Sales
Map
Source: Alamance Multiple Listing Service
MLS Number: 80687
APN: 151626
- 0 Bob Vaughn Rd
- 1200 Carolina St
- 1054 George Bason Rd
- 2242 Colorado Dr
- 3298 Oakridge Dr Unit A
- 1020 Broadlands Way
- 0 Payne Rd
- 2508 Trevana Way
- 2509 Trevana Way
- 2513 Trevana Way
- 2516 Trevana Way
- 2524 Trevana Way
- 2528 Trevana Way
- 1542 Highfields Rd
- 701 Starfall Rd
- 705 Starfall Rd
- 2532 Trevana Way
- 681 Starfall Rd
- 649 Starfall Rd
- 632 Starfall Rd
- 2932 Swepsonville Saxapahaw Rd
- 2924 Swepsonville Saxapahaw Rd
- 2924 Swepsonville-Saxapahaw Rd
- LOT 1 Swepsonville Saxapahaw
- 3002 Swepsonville Saxapahaw Rd
- 2937 Swepsonville Saxapahaw Rd
- 2925 Front St
- 2946 Swepsonville Meth Ch Rd
- 2937 Swepsonville Saxapahaw Rd
- 2946 Swepsonville Methodist Church Rd
- 3014 Swepsonville Saxapahaw Rd
- 3015 Swepsonville Saxapahaw Rd
- 3015 Swepsonville-Saxapahaw Rd
- 1095 Bob Vaughn Ln
- 3020 Viewmont Rd
- 3020 Viewmont Dr
- 2934 Swepsonville Meth Ch Rd
- 3027 Viewmont Dr
- 1122 Ernest Ln
- 3019 Swepsonville Saxapahaw Rd
