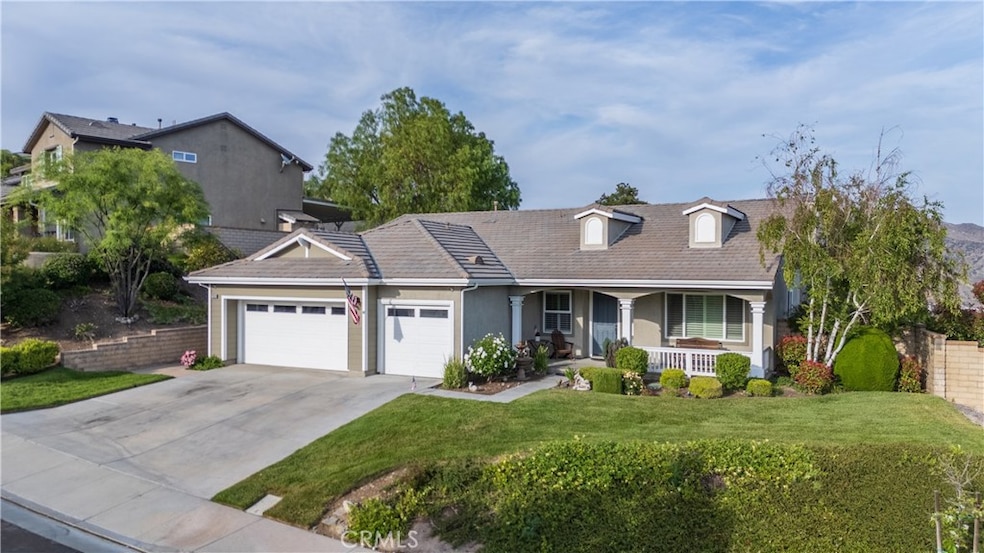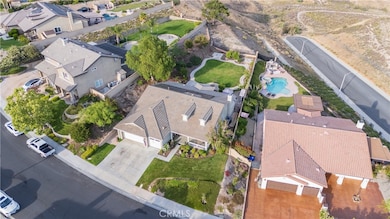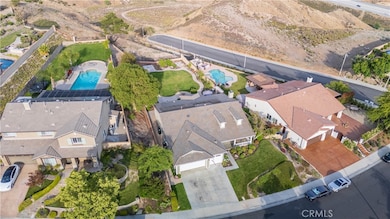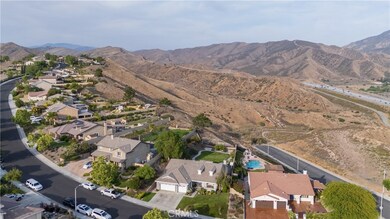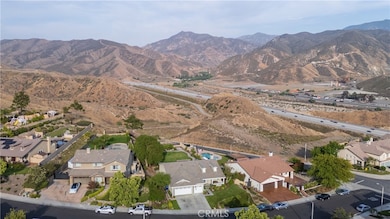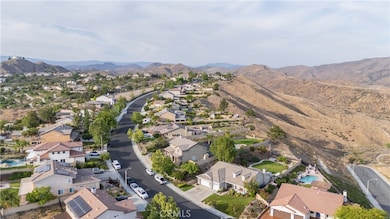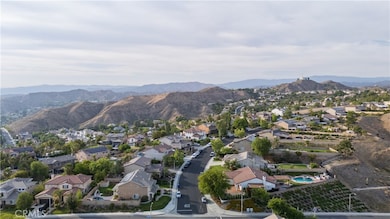29320 Sequoia Rd Canyon Country, CA 91387
Estimated payment $6,361/month
Highlights
- 0.43 Acre Lot
- Open Floorplan
- Main Floor Bedroom
- Sierra Vista Junior High School Rated A-
- Canyon View
- 3 Car Direct Access Garage
About This Home
Welcome to this peaceful and beautifully designed hilltop home in Santa Clarita, A perfect oasis for those seeking a relaxing and tranquil home. As you step inside, you'll be enveloped in a sense of calm and serenity while the large windows allow for plenty of natural light and the view of the amazing outdoors. This home has spacious 4 bedrooms and is a 3-bathroom home. The bonus/optional 5th room provides flexibility for a game room, den, gym, office or guest space. The open floorplan offers 2,588 sq ft of living space and an impressive 18,609 sq ft lot, complete with a spacious 3-car garage that offers ample parking and storage, solar panels, sky lights for fantastic energy savings. Enjoy the large rear yard with permanent water scape and fire pit, and not to mention an impressive view of the mountains/hillsides and beautiful landscape.
Listing Agent
Park Regency Realty Brokerage Phone: 818-621-6122 License #01523024 Listed on: 06/05/2025

Home Details
Home Type
- Single Family
Est. Annual Taxes
- $8,787
Year Built
- Built in 2003
Lot Details
- 0.43 Acre Lot
- Sprinkler System
- Back Yard
- Property is zoned SCUR2
HOA Fees
- $212 Monthly HOA Fees
Parking
- 3 Car Direct Access Garage
- 3 Open Parking Spaces
- Parking Available
- Two Garage Doors
- Driveway
Property Views
- Canyon
- Mountain
Home Design
- Entry on the 1st floor
- Tile Roof
Interior Spaces
- 2,588 Sq Ft Home
- 1-Story Property
- Open Floorplan
- Family Room with Fireplace
- Family Room Off Kitchen
- Dining Room
Kitchen
- Open to Family Room
- Eat-In Kitchen
Flooring
- Carpet
- Laminate
- Tile
- Vinyl
Bedrooms and Bathrooms
- 4 Main Level Bedrooms
Laundry
- Laundry Room
- Washer and Gas Dryer Hookup
Outdoor Features
- Patio
- Front Porch
Utilities
- Central Heating and Cooling System
- Underground Utilities
- Septic Type Unknown
Listing and Financial Details
- Tax Lot 4
- Tax Tract Number 36943
- Assessor Parcel Number 2854062052
- $1,243 per year additional tax assessments
Community Details
Overview
- The Remington HOA, Phone Number (661) 964-1543
- Valencia Management Co HOA
- Stone Crest Subdivision
Amenities
- Picnic Area
Recreation
- Park
Map
Home Values in the Area
Average Home Value in this Area
Tax History
| Year | Tax Paid | Tax Assessment Tax Assessment Total Assessment is a certain percentage of the fair market value that is determined by local assessors to be the total taxable value of land and additions on the property. | Land | Improvement |
|---|---|---|---|---|
| 2025 | $8,787 | $637,654 | $239,562 | $398,092 |
| 2024 | $8,787 | $625,152 | $234,865 | $390,287 |
| 2023 | $8,517 | $612,895 | $230,260 | $382,635 |
| 2022 | $7,206 | $507,096 | $225,746 | $281,350 |
| 2021 | $7,076 | $497,154 | $221,320 | $275,834 |
| 2019 | $7,860 | $571,626 | $214,756 | $356,870 |
| 2018 | $7,643 | $560,419 | $210,546 | $349,873 |
| 2016 | $7,193 | $538,659 | $202,371 | $336,288 |
| 2015 | $7,382 | $530,569 | $199,332 | $331,237 |
| 2014 | $7,274 | $520,177 | $195,428 | $324,749 |
Property History
| Date | Event | Price | List to Sale | Price per Sq Ft |
|---|---|---|---|---|
| 09/17/2025 09/17/25 | Price Changed | $1,035,000 | -3.2% | $400 / Sq Ft |
| 06/05/2025 06/05/25 | For Sale | $1,069,000 | -- | $413 / Sq Ft |
Purchase History
| Date | Type | Sale Price | Title Company |
|---|---|---|---|
| Interfamily Deed Transfer | -- | None Available | |
| Interfamily Deed Transfer | -- | Chicago Title Insurance Comp | |
| Grant Deed | $448,500 | North American Title Co |
Mortgage History
| Date | Status | Loan Amount | Loan Type |
|---|---|---|---|
| Open | $125,000 | New Conventional | |
| Open | $357,950 | Purchase Money Mortgage | |
| Closed | $67,110 | No Value Available |
Source: California Regional Multiple Listing Service (CRMLS)
MLS Number: SR25126337
APN: 2854-062-052
- 14218 Yellowstone Ln
- 14233 Yellowstone Ln
- 14280 Yellowstone Ln
- 29461 Sequoia Rd
- 14439 Grandifloras Rd
- 29347 Canyon Rim Place
- 14221 Wrangell Ln
- 29262 Florabunda Rd
- 29639 Delphinium Ave
- 14716 Sundance Place
- 0 Dahlia Ridge Dr Unit SB25063318
- 30030 Grandifloras Rd
- 29302 Melia Way
- 28955 Lillyglen Dr
- 0 Jasmine Valley Dr
- 15520 Megan Dr
- 30668 3/4 Tick Canyon Rd
- 15717 Alia Ct
- 15628 Meadow Dr Unit 304
- 15710 Ada St
- 29433 Abelia Rd
- 29799 Mammoth Ln
- 29315 Melia Way
- 28923 N Prairie Ln
- 28856 Silver Saddle Cir
- 31800 Diamond View Ln
- 16438 Vasquez Canyon Rd
- 14725 Wright Rd
- 27639 Sawtooth Ln
- 17350 Humphreys Pkwy
- 17833 Wildridge Ln
- 28665 Windbreak Terrace
- 28516 Songbird Way
- 26813 Cherry Willow Dr
- 27142 Brown Oaks Way
- 17408 Winter Pine Way
- 26829 Brooken Ave
- 17619 Lynne Ct
- 27279 Sarabande Ln Unit 250
- 28063 Catherine Dr Unit Beautiful Condo
