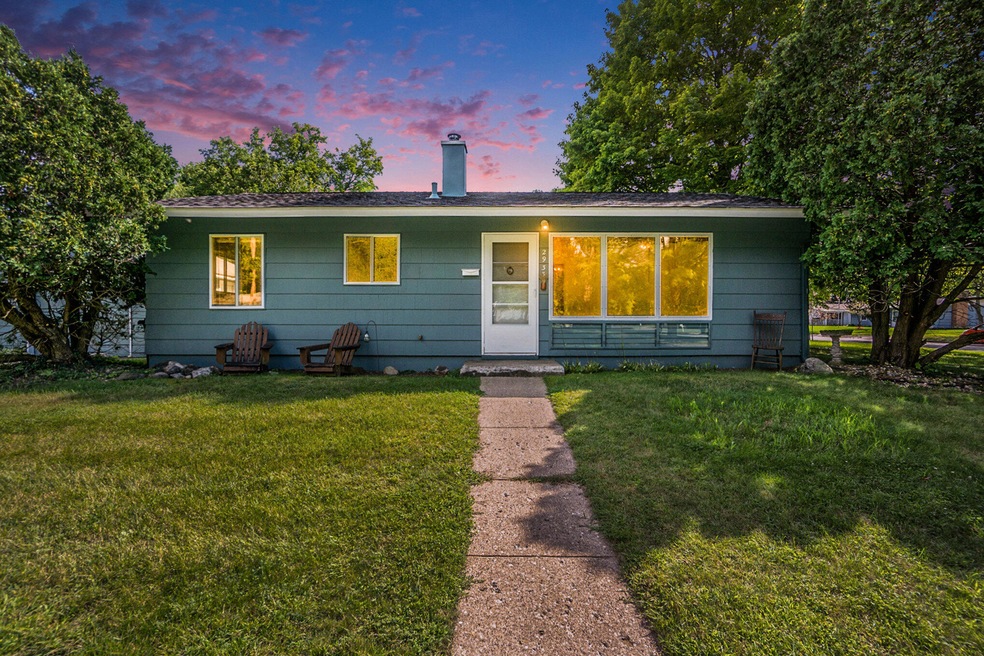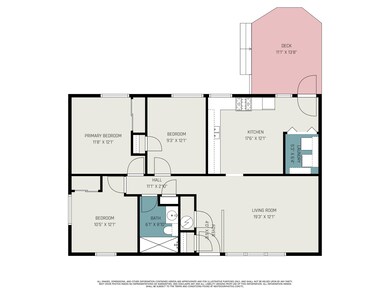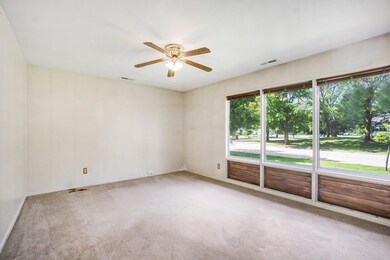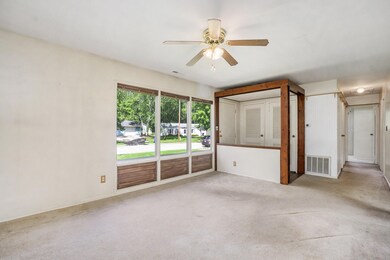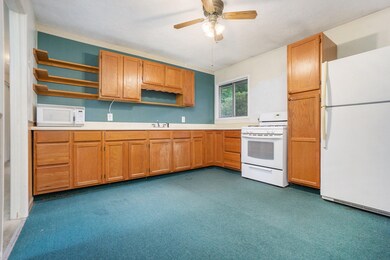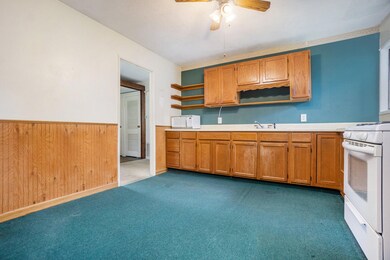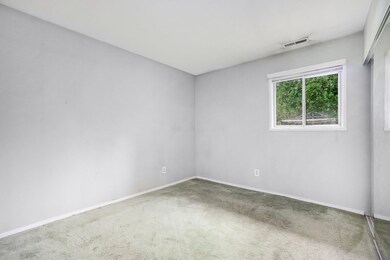
2933 Cimarron Dr Kalamazoo, MI 49004
Burke Acres NeighborhoodHighlights
- Deck
- 1 Car Detached Garage
- Forced Air Heating System
- Corner Lot: Yes
- Eat-In Kitchen
- High Speed Internet
About This Home
As of June 2025Welcome to your new home! This neat 3-bedroom gem is just waiting for you to add your personal touch. Enjoy the convenience of a main floor laundry, a spacious kitchen, and a single-car garage. All appliances are included, making this home move-in ready. Located in a quiet neighborhood within the desirable Parchment School District, this is an opportunity you won't want to miss!
Last Agent to Sell the Property
eXp Realty LLC License #6501360365 Listed on: 08/22/2024

Home Details
Home Type
- Single Family
Est. Annual Taxes
- $1,793
Year Built
- Built in 1959
Lot Details
- Lot Dimensions are 75 x 146
- Corner Lot: Yes
Parking
- 1 Car Detached Garage
Home Design
- Slab Foundation
- Composition Roof
- Wood Siding
Interior Spaces
- 943 Sq Ft Home
- 1-Story Property
Kitchen
- Eat-In Kitchen
- Range
Bedrooms and Bathrooms
- 3 Main Level Bedrooms
- 1 Full Bathroom
Laundry
- Laundry on main level
- Dryer
- Washer
Outdoor Features
- Deck
Utilities
- Forced Air Heating System
- Heating System Uses Natural Gas
- High Speed Internet
- Phone Available
- Cable TV Available
Ownership History
Purchase Details
Home Financials for this Owner
Home Financials are based on the most recent Mortgage that was taken out on this home.Purchase Details
Home Financials for this Owner
Home Financials are based on the most recent Mortgage that was taken out on this home.Purchase Details
Similar Homes in Kalamazoo, MI
Home Values in the Area
Average Home Value in this Area
Purchase History
| Date | Type | Sale Price | Title Company |
|---|---|---|---|
| Warranty Deed | $185,000 | Metro Advantage Title Agency | |
| Warranty Deed | $144,914 | Chicago Title | |
| Interfamily Deed Transfer | -- | None Available |
Mortgage History
| Date | Status | Loan Amount | Loan Type |
|---|---|---|---|
| Open | $179,450 | New Conventional | |
| Previous Owner | $89,914 | New Conventional | |
| Previous Owner | $33,752 | New Conventional |
Property History
| Date | Event | Price | Change | Sq Ft Price |
|---|---|---|---|---|
| 06/09/2025 06/09/25 | Sold | $185,000 | +5.7% | $154 / Sq Ft |
| 05/13/2025 05/13/25 | Pending | -- | -- | -- |
| 05/10/2025 05/10/25 | For Sale | $175,000 | +20.8% | $146 / Sq Ft |
| 09/23/2024 09/23/24 | Sold | $144,914 | 0.0% | $154 / Sq Ft |
| 08/30/2024 08/30/24 | Pending | -- | -- | -- |
| 08/22/2024 08/22/24 | For Sale | $144,914 | -- | $154 / Sq Ft |
Tax History Compared to Growth
Tax History
| Year | Tax Paid | Tax Assessment Tax Assessment Total Assessment is a certain percentage of the fair market value that is determined by local assessors to be the total taxable value of land and additions on the property. | Land | Improvement |
|---|---|---|---|---|
| 2025 | $1,244 | $82,000 | $0 | $0 |
| 2024 | $1,244 | $76,800 | $0 | $0 |
| 2023 | $1,024 | $68,700 | $0 | $0 |
| 2022 | $1,704 | $59,800 | $0 | $0 |
| 2021 | $1,649 | $55,100 | $0 | $0 |
| 2020 | $1,616 | $50,800 | $0 | $0 |
| 2019 | $1,539 | $44,500 | $0 | $0 |
| 2018 | $1,503 | $39,500 | $0 | $0 |
| 2017 | $1,616 | $38,200 | $0 | $0 |
| 2016 | $1,616 | $34,900 | $0 | $0 |
| 2015 | $1,616 | $30,100 | $0 | $0 |
| 2014 | $1,616 | $31,000 | $0 | $0 |
Agents Affiliated with this Home
-
P
Seller's Agent in 2025
Pamella Knapp
RE/MAX Michigan
-
S
Seller Co-Listing Agent in 2025
Shauna N. Knight-Major
RE/MAX Michigan
-
A
Buyer's Agent in 2025
Andy Sivils
Berkshire Hathaway HomeServices MI
-
G
Buyer Co-Listing Agent in 2025
Greg Miller
Berkshire Hathaway HomeServices MI
-
J
Seller's Agent in 2024
Jason Veenstra
eXp Realty LLC
Map
Source: Southwestern Michigan Association of REALTORS®
MLS Number: 24044072
APN: 06-02-380-024
- 230 Espanola Ave
- 2606 Cimarron Dr
- 2606 Laredo St
- 1042 E Mosel Ave
- 2842 Virginia Ave
- 2504 Sonora St
- 2507 Laredo St
- 3104 Courtlandt Ave
- 2426 Upper Riverview Dr
- 1214 Barclay Dr
- 1406 Barclay Dr
- 2356 Mount Olivet Rd
- 528 Glendale Blvd
- 2228 Regent St
- 1719 Glendale Blvd
- 336 N Riverview Dr
- 2917 Range St
- 1017 Parchmount Ave
- 2411 Oakcreek Ave
- 221 W Thomas St
