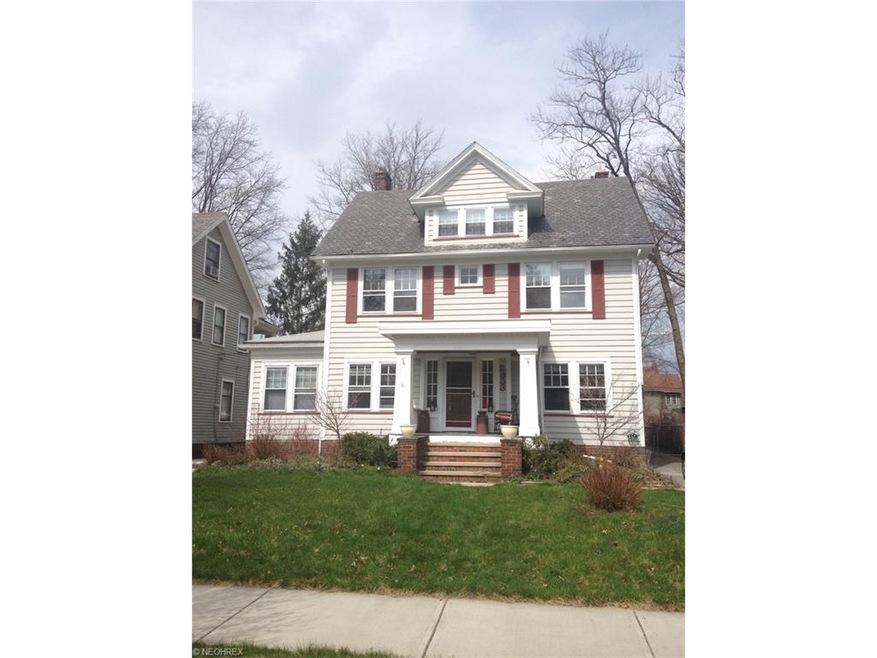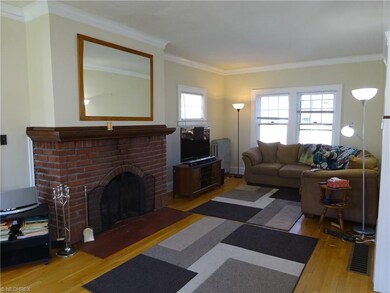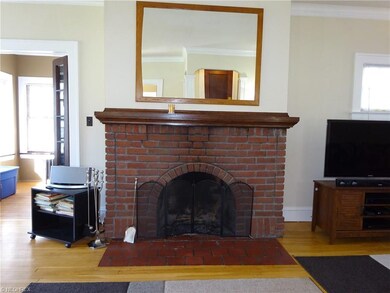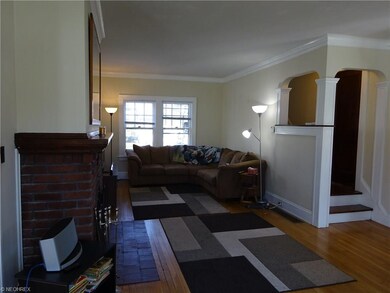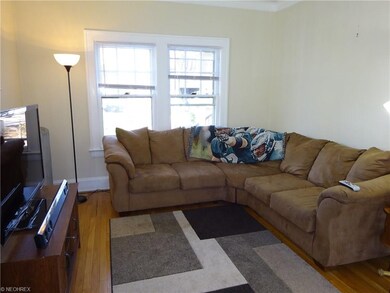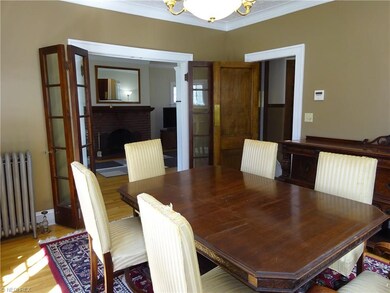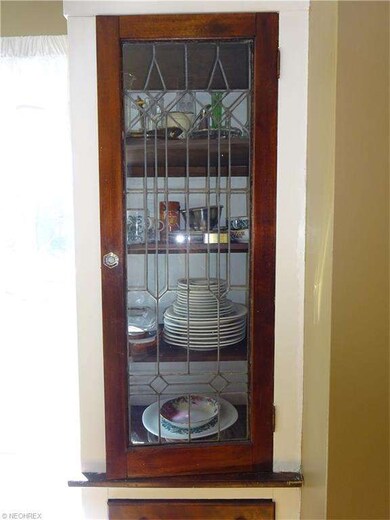
2933 Coleridge Rd Cleveland, OH 44118
Highlights
- Health Club
- Colonial Architecture
- 1 Fireplace
- Medical Services
- Deck
- Community Pool
About This Home
As of May 2022Spacious colonial in a fabulous location! The living room offers a fireplace and hardwood floors. The dining room features beautiful original leaded glass cabinets flanking a window seat and natural wood work. The large kitchen has a vaulted ceiling and open to the backyard with a sliding door. There is an extra room on first with a wall of windows that could be a den, play room or office. The second floor has 4 bedrooms with a updated full bath with ceramic tile. The third floor suite has a large bedroom with a walk in closet. The third floor bath has soaking tub and seperate shower so the third floor could be the master bedroom! The house has central air conditioning and a heat pump as well as radiators! Deck overlooks the fenced yard. Minutes to Cleveland Clinic, Case and University Circle! Conveniently located between Cedar Lee and Coventry areas!
Last Agent to Sell the Property
Howard Hanna License #2001003750 Listed on: 03/22/2016

Home Details
Home Type
- Single Family
Year Built
- Built in 1916
Lot Details
- 7,841 Sq Ft Lot
- Lot Dimensions are 50 x 160
- Property is Fully Fenced
- Chain Link Fence
Home Design
- Colonial Architecture
- Slate Roof
Interior Spaces
- 2,646 Sq Ft Home
- 3-Story Property
- 1 Fireplace
- Unfinished Basement
- Basement Fills Entire Space Under The House
- Fire and Smoke Detector
Kitchen
- Range
- Microwave
- Dishwasher
- Disposal
Bedrooms and Bathrooms
- 5 Bedrooms
Parking
- 2 Car Detached Garage
- Garage Door Opener
Outdoor Features
- Deck
Utilities
- Forced Air Heating and Cooling System
- Radiator
- Heat Pump System
- Heating System Uses Gas
Listing and Financial Details
- Assessor Parcel Number 686-10-033
Community Details
Overview
- Coventry Community
Amenities
- Medical Services
- Shops
Recreation
- Health Club
- Tennis Courts
- Community Playground
- Community Pool
- Park
Ownership History
Purchase Details
Home Financials for this Owner
Home Financials are based on the most recent Mortgage that was taken out on this home.Purchase Details
Home Financials for this Owner
Home Financials are based on the most recent Mortgage that was taken out on this home.Purchase Details
Home Financials for this Owner
Home Financials are based on the most recent Mortgage that was taken out on this home.Purchase Details
Purchase Details
Purchase Details
Purchase Details
Purchase Details
Purchase Details
Purchase Details
Similar Homes in the area
Home Values in the Area
Average Home Value in this Area
Purchase History
| Date | Type | Sale Price | Title Company |
|---|---|---|---|
| Warranty Deed | $330,000 | Omega Title | |
| Warranty Deed | $178,000 | Barristers Title Agency | |
| Deed | $138,900 | -- | |
| Deed | $105,000 | -- | |
| Deed | $83,500 | -- | |
| Deed | $75,000 | -- | |
| Deed | $76,800 | -- | |
| Deed | $61,000 | -- | |
| Deed | $49,500 | -- | |
| Deed | -- | -- |
Mortgage History
| Date | Status | Loan Amount | Loan Type |
|---|---|---|---|
| Open | $300,892 | New Conventional | |
| Previous Owner | $59,500 | Commercial | |
| Previous Owner | $170,050 | New Conventional | |
| Previous Owner | $49,000 | Credit Line Revolving | |
| Previous Owner | $111,500 | Unknown | |
| Previous Owner | $118,000 | New Conventional |
Property History
| Date | Event | Price | Change | Sq Ft Price |
|---|---|---|---|---|
| 05/17/2022 05/17/22 | Sold | $330,000 | +17.9% | $177 / Sq Ft |
| 04/16/2022 04/16/22 | Pending | -- | -- | -- |
| 04/14/2022 04/14/22 | For Sale | $279,900 | +56.4% | $150 / Sq Ft |
| 06/01/2016 06/01/16 | Sold | $179,000 | -5.7% | $68 / Sq Ft |
| 05/16/2016 05/16/16 | Pending | -- | -- | -- |
| 03/22/2016 03/22/16 | For Sale | $189,900 | -- | $72 / Sq Ft |
Tax History Compared to Growth
Tax History
| Year | Tax Paid | Tax Assessment Tax Assessment Total Assessment is a certain percentage of the fair market value that is determined by local assessors to be the total taxable value of land and additions on the property. | Land | Improvement |
|---|---|---|---|---|
| 2024 | $9,446 | $112,000 | $17,955 | $94,045 |
| 2023 | $7,653 | $70,740 | $15,400 | $55,340 |
| 2022 | $7,614 | $70,740 | $15,400 | $55,340 |
| 2021 | $7,459 | $70,740 | $15,400 | $55,340 |
| 2020 | $7,369 | $63,180 | $13,760 | $49,420 |
| 2019 | $6,959 | $180,500 | $39,300 | $141,200 |
| 2018 | $6,757 | $63,180 | $13,760 | $49,420 |
| 2017 | $6,924 | $58,420 | $11,900 | $46,520 |
| 2016 | $6,910 | $58,420 | $11,900 | $46,520 |
| 2015 | $6,551 | $58,420 | $11,900 | $46,520 |
| 2014 | $6,017 | $53,630 | $11,030 | $42,600 |
Agents Affiliated with this Home
-
Noelle Pangle

Seller's Agent in 2022
Noelle Pangle
Howard Hanna
(216) 375-3544
7 in this area
143 Total Sales
-
Mary Hromyko

Buyer's Agent in 2022
Mary Hromyko
Progressive Urban Real Estate Co
(216) 406-4350
9 in this area
90 Total Sales
-
Jackie Collesi

Seller's Agent in 2016
Jackie Collesi
Howard Hanna
(216) 780-8607
36 in this area
182 Total Sales
Map
Source: MLS Now
MLS Number: 3792399
APN: 686-10-033
- 2957 Coleridge Rd
- 2985 Coleridge Rd
- 2289 Lamberton Rd
- 3004 Essex Rd
- 2994 Kensington Rd
- 3075 Coleridge Rd
- 3079 Corydon Rd
- 2209 Lamberton Rd
- 3110 Corydon Rd
- 3025 Meadowbrook Blvd
- 3120 Coleridge Rd
- 3115 Essex Rd
- 3096 Meadowbrook Blvd
- 2710 W Saint James Pkwy
- 3158 Kensington Rd
- 3020 E Derbyshire Rd
- 3168 Meadowbrook Blvd
- 2929 E Derbyshire Rd
- 12783 Cedar Rd
- 2100 Cottage Grove Dr
