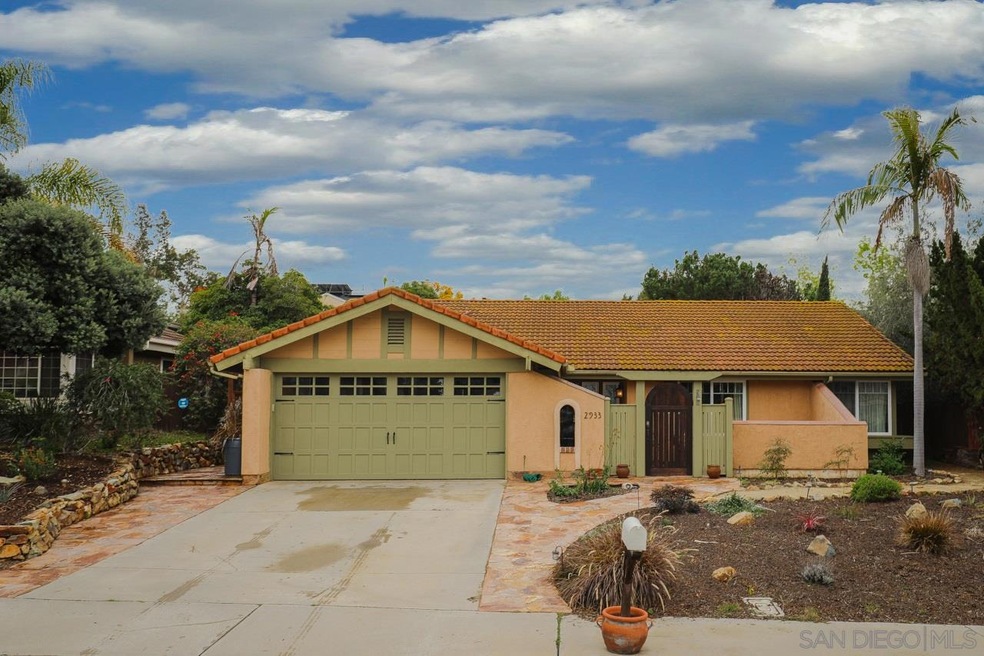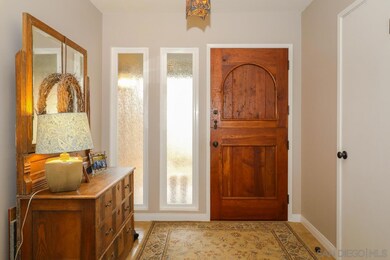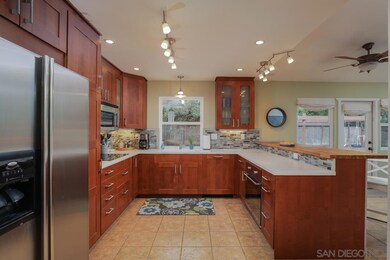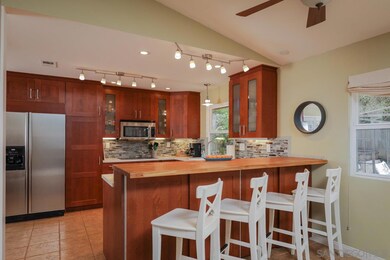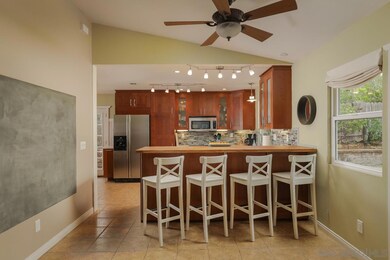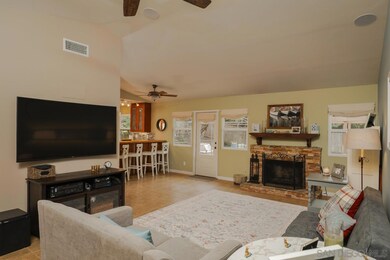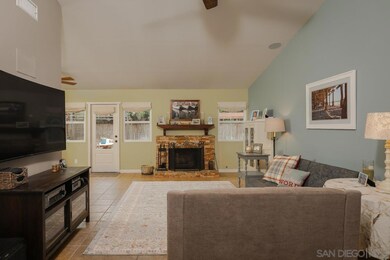
2933 Segovia Way Carlsbad, CA 92009
La Costa NeighborhoodHighlights
- 2 Car Attached Garage
- Family Room
- Property is Fully Fenced
- La Costa Heights Elementary School Rated A
- Dining Area
- Level Lot
About This Home
As of December 2023Completely remodeled single-story in La Costa Heights just steps from the coveted La Costa Heights Elementary School. Designer everything! From the minute you walk through the front door, which was custom-made from hand-scraped Cherry wood, you will be amazed at the attention to every detail that went into remodelling this beautiful cottage-like home. You will love the custom kitchen that features shaker cabinets with under-mount lighting, soft close everything, corian countertops, induction cooktop, and ample storage will make the chef in the family feel right at home. From the bright master bedroom, walk through the sliding barn door to your spa-like master en-suite featuring a zero-edge, walk in shower with rainfall shower head, custom lighting, silestone counters and custom cabinets that provide extra storage. In the living room you will find a custom natural stone fireplace surround with natural wood mantle which flows right to the large backyard that features draught tolerant “zero-scaping”, a play structure that’s easily used as a pergola, or ready to be finished as an out building. Bring your ideas for this one… Monkey bars, hammock, rope ladder… the possibilities for fun are endless! This house has lovely curb appeal, and you will be welcomed home to your private front patio with lighting on timers, custom designed front gate, and LED pathway lighting. The front yard offers the same “zero-scaping” as in the back yard, so you will be helping save water (and money!). This one will not last long, make it yours!
Last Agent to Sell the Property
Lauren Boston
Compass License #01991689 Listed on: 12/31/2016

Last Buyer's Agent
Catherine Liu
Fred Sands Landmark Properties License #01019240
Home Details
Home Type
- Single Family
Est. Annual Taxes
- $15,416
Year Built
- Built in 1978
Lot Details
- 8,657 Sq Ft Lot
- Property is Fully Fenced
- Level Lot
- Property is zoned R-1:SINGLE
Parking
- 2 Car Attached Garage
- Driveway
Home Design
- Clay Roof
- Stucco Exterior
Interior Spaces
- 1,542 Sq Ft Home
- 1-Story Property
- Family Room
- Living Room with Fireplace
- Dining Area
Kitchen
- Oven or Range
- Dishwasher
- Disposal
Bedrooms and Bathrooms
- 3 Bedrooms
- 2 Full Bathrooms
Laundry
- Laundry in Garage
- Dryer
- Washer
Utilities
- Separate Water Meter
Listing and Financial Details
- Assessor Parcel Number 255-054-06-00
Ownership History
Purchase Details
Home Financials for this Owner
Home Financials are based on the most recent Mortgage that was taken out on this home.Purchase Details
Home Financials for this Owner
Home Financials are based on the most recent Mortgage that was taken out on this home.Purchase Details
Home Financials for this Owner
Home Financials are based on the most recent Mortgage that was taken out on this home.Purchase Details
Home Financials for this Owner
Home Financials are based on the most recent Mortgage that was taken out on this home.Purchase Details
Home Financials for this Owner
Home Financials are based on the most recent Mortgage that was taken out on this home.Similar Homes in the area
Home Values in the Area
Average Home Value in this Area
Purchase History
| Date | Type | Sale Price | Title Company |
|---|---|---|---|
| Grant Deed | $795,000 | Fidelity National Title | |
| Interfamily Deed Transfer | -- | Fidelity National Financial | |
| Interfamily Deed Transfer | -- | -- | |
| Grant Deed | $340,000 | Lawyers Title | |
| Interfamily Deed Transfer | -- | North American Title |
Mortgage History
| Date | Status | Loan Amount | Loan Type |
|---|---|---|---|
| Previous Owner | $954,225 | Reverse Mortgage Home Equity Conversion Mortgage | |
| Previous Owner | $61,000 | Commercial | |
| Previous Owner | $426,000 | New Conventional | |
| Previous Owner | $417,000 | Unknown | |
| Previous Owner | $33,500 | Credit Line Revolving | |
| Previous Owner | $410,000 | Stand Alone Refi Refinance Of Original Loan | |
| Previous Owner | $45,000 | Credit Line Revolving | |
| Previous Owner | $325,000 | Stand Alone First | |
| Previous Owner | $272,000 | No Value Available | |
| Previous Owner | $218,771 | Credit Line Revolving | |
| Closed | $51,000 | No Value Available |
Property History
| Date | Event | Price | Change | Sq Ft Price |
|---|---|---|---|---|
| 12/22/2023 12/22/23 | Sold | $1,395,000 | +9.1% | $905 / Sq Ft |
| 12/07/2023 12/07/23 | Pending | -- | -- | -- |
| 12/04/2023 12/04/23 | For Sale | $1,279,000 | +60.9% | $829 / Sq Ft |
| 02/07/2017 02/07/17 | Sold | $795,000 | +0.7% | $516 / Sq Ft |
| 01/08/2017 01/08/17 | Pending | -- | -- | -- |
| 01/01/2017 01/01/17 | Price Changed | $789,500 | +0.1% | $512 / Sq Ft |
| 12/31/2016 12/31/16 | For Sale | $789,000 | -- | $512 / Sq Ft |
Tax History Compared to Growth
Tax History
| Year | Tax Paid | Tax Assessment Tax Assessment Total Assessment is a certain percentage of the fair market value that is determined by local assessors to be the total taxable value of land and additions on the property. | Land | Improvement |
|---|---|---|---|---|
| 2024 | $15,416 | $1,395,000 | $1,150,000 | $245,000 |
| 2023 | $3,788 | $309,593 | $82,015 | $227,578 |
| 2022 | $3,681 | $303,523 | $80,407 | $223,116 |
| 2021 | $3,602 | $297,573 | $78,831 | $218,742 |
| 2020 | $3,529 | $294,523 | $78,023 | $216,500 |
| 2019 | $3,463 | $288,749 | $76,494 | $212,255 |
| 2018 | $3,415 | $283,089 | $74,995 | $208,094 |
| 2017 | $5,005 | $432,771 | $318,219 | $114,552 |
| 2016 | $4,856 | $424,286 | $311,980 | $112,306 |
| 2015 | $4,762 | $417,914 | $307,294 | $110,620 |
| 2014 | $4,645 | $409,729 | $301,275 | $108,454 |
Agents Affiliated with this Home
-
JR Phillips

Seller's Agent in 2023
JR Phillips
Phillips & Company The J.R. Phillips Group, Inc.
(760) 402-5321
8 in this area
68 Total Sales
-
C
Buyer's Agent in 2023
Chuck Hernandez
Oliver Realty
-
Lisa Wexhler

Buyer's Agent in 2023
Lisa Wexhler
Harcourts Prime Properties
(760) 271-2228
2 in this area
33 Total Sales
-
L
Seller's Agent in 2017
Lauren Boston
Compass
-
C
Buyer's Agent in 2017
Catherine Liu
Fred Sands Landmark Properties
-
J
Buyer's Agent in 2017
Janine Haynes
Professional Realty Services
Map
Source: San Diego MLS
MLS Number: 170000058
APN: 255-054-06
- 2928 Gaviota Cir
- 2531 Levante St
- 2848 Camino Serbal
- 7645 Calle Madero
- 2804 La Costa Ave
- 7570 Gibraltar St Unit 101
- 2381 Avenida Helecho
- 2644 La Costa Ave
- 7528 Jerez Ct Unit 6
- 7523 Quinta St
- 2608 La Costa Ave
- 2639 Pirineos Way Unit 231
- 7508 Jerez Ct
- 7512 Viejo Castilla Way Unit 17
- 7553 Agua Dulce Ct Unit 112
- 2564 Navarra Dr Unit 115
- 2537 Navarra Dr Unit 9B
- 2544 Navarra Dr Unit 12
- 2544 Navarra Dr Unit 4
- 2544 Navarra Dr Unit 5
