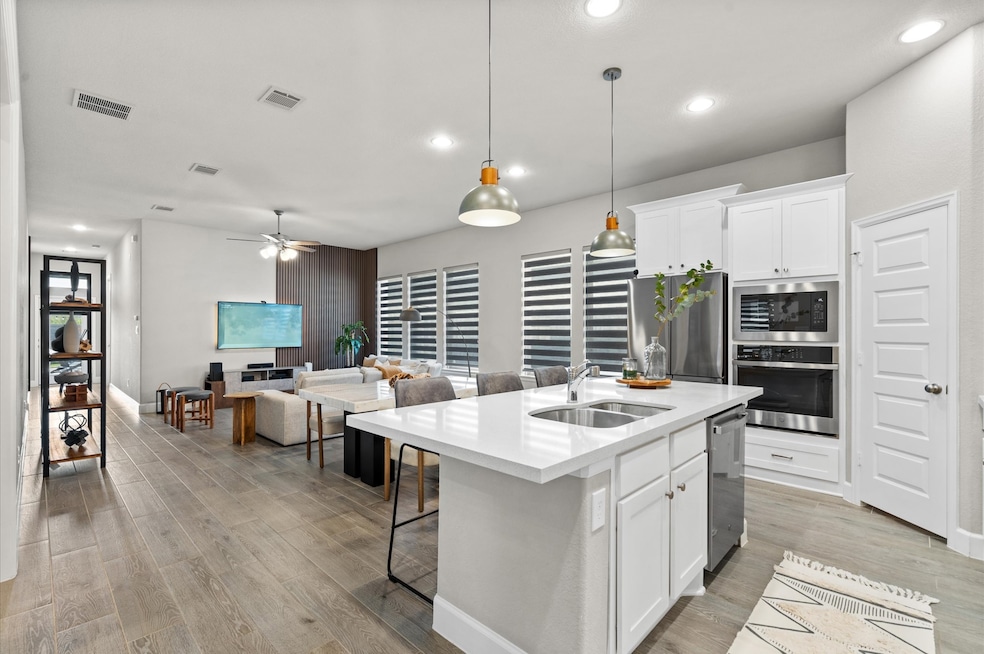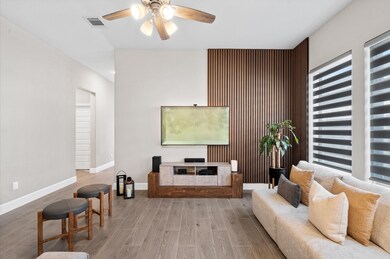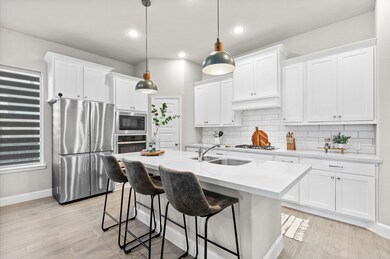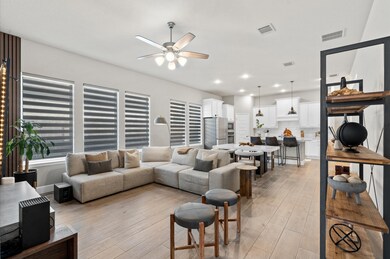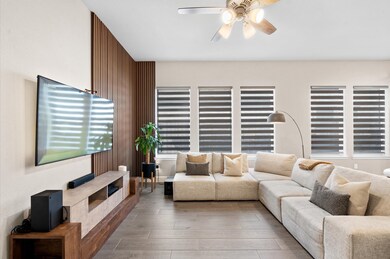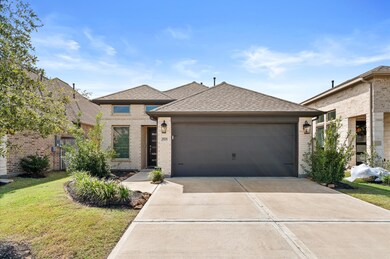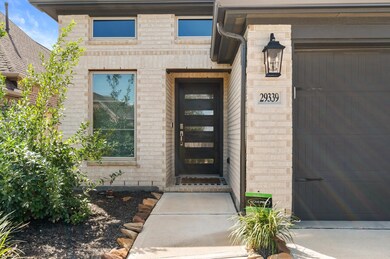
29339 Mesquite Oaks Dr Fulshear, TX 77494
Jordan Ranch NeighborhoodHighlights
- Fitness Center
- Tennis Courts
- Deck
- Kathleen Joerger Lindsey Elementary School Rated A
- Clubhouse
- Traditional Architecture
About This Home
As of December 2024Welcome to 29339 Mesquite Oaks Dr, a stunning Perry Homes property in the award-winning Jordan Ranch community! This beautifully designed home features a bright entryway, a tiled home office with French doors, and a spacious family room that flows into the dining area and modern kitchen with a corner pantry. The private primary suite boasts dual vanities, a frameless shower, and a generous walk-in closet. Enjoy the covered backyard patio with no back neighbors for added privacy. Additional highlights include a two-car garage, full house blinds, garage storage racks, and sprinkler system. Zoned to A-rated schools with easy access to I-10 and Grand Parkway 99, this home offers abundant community amenities: a resort pool, lazy river, gym, tennis courts, playgrounds, trails, and a new school. Experience comfort and convenience in this remarkable home!
Last Agent to Sell the Property
Fathom Realty License #0822869 Listed on: 10/22/2024

Home Details
Home Type
- Single Family
Est. Annual Taxes
- $10,156
Year Built
- Built in 2022
Lot Details
- 5,563 Sq Ft Lot
- Cul-De-Sac
- North Facing Home
- Property is Fully Fenced
- Sprinkler System
HOA Fees
- $94 Monthly HOA Fees
Parking
- 2 Car Attached Garage
Home Design
- Traditional Architecture
- Brick Exterior Construction
- Slab Foundation
- Composition Roof
Interior Spaces
- 1,770 Sq Ft Home
- 1-Story Property
- Ceiling Fan
- Family Room Off Kitchen
- Combination Kitchen and Dining Room
- Home Office
- Utility Room
- Washer Hookup
- Fire and Smoke Detector
Kitchen
- Walk-In Pantry
- Electric Oven
- Gas Cooktop
- <<microwave>>
- Dishwasher
- Disposal
Flooring
- Carpet
- Tile
Bedrooms and Bathrooms
- 3 Bedrooms
- 2 Full Bathrooms
- Double Vanity
- Single Vanity
- Hollywood Bathroom
- Separate Shower
Eco-Friendly Details
- Energy-Efficient HVAC
- Energy-Efficient Thermostat
Outdoor Features
- Tennis Courts
- Deck
- Covered patio or porch
Schools
- Lindsey Elementary School
- Leaman Junior High School
- Fulshear High School
Utilities
- Zoned Heating and Cooling System
- Heating System Uses Gas
- Programmable Thermostat
Community Details
Overview
- Sbb Community Management Association, Phone Number (281) 857-6027
- Jordan Ranch Subdivision
Amenities
- Picnic Area
- Clubhouse
Recreation
- Tennis Courts
- Community Playground
- Fitness Center
- Community Pool
- Park
- Trails
Ownership History
Purchase Details
Home Financials for this Owner
Home Financials are based on the most recent Mortgage that was taken out on this home.Similar Homes in Fulshear, TX
Home Values in the Area
Average Home Value in this Area
Purchase History
| Date | Type | Sale Price | Title Company |
|---|---|---|---|
| Deed | -- | Providence Title Company |
Mortgage History
| Date | Status | Loan Amount | Loan Type |
|---|---|---|---|
| Open | $383,062 | VA |
Property History
| Date | Event | Price | Change | Sq Ft Price |
|---|---|---|---|---|
| 12/13/2024 12/13/24 | Sold | -- | -- | -- |
| 11/20/2024 11/20/24 | Pending | -- | -- | -- |
| 11/11/2024 11/11/24 | Price Changed | $375,000 | -3.1% | $212 / Sq Ft |
| 11/06/2024 11/06/24 | Price Changed | $387,000 | -0.7% | $219 / Sq Ft |
| 10/22/2024 10/22/24 | For Sale | $389,900 | 0.0% | $220 / Sq Ft |
| 10/07/2022 10/07/22 | Sold | -- | -- | -- |
| 09/11/2022 09/11/22 | Pending | -- | -- | -- |
| 08/16/2022 08/16/22 | Price Changed | $389,900 | -1.3% | $226 / Sq Ft |
| 08/09/2022 08/09/22 | Price Changed | $394,900 | -1.3% | $229 / Sq Ft |
| 07/25/2022 07/25/22 | Price Changed | $399,900 | -2.0% | $232 / Sq Ft |
| 07/25/2022 07/25/22 | Price Changed | $407,900 | 0.0% | $237 / Sq Ft |
| 07/25/2022 07/25/22 | For Sale | $407,900 | +4.1% | $237 / Sq Ft |
| 04/11/2022 04/11/22 | Pending | -- | -- | -- |
| 04/06/2022 04/06/22 | Price Changed | $391,900 | +0.8% | $228 / Sq Ft |
| 03/18/2022 03/18/22 | Price Changed | $388,900 | 0.0% | $226 / Sq Ft |
| 03/18/2022 03/18/22 | For Sale | $388,900 | +1.3% | $226 / Sq Ft |
| 03/14/2022 03/14/22 | Pending | -- | -- | -- |
| 03/09/2022 03/09/22 | For Sale | $383,900 | -- | $223 / Sq Ft |
Tax History Compared to Growth
Tax History
| Year | Tax Paid | Tax Assessment Tax Assessment Total Assessment is a certain percentage of the fair market value that is determined by local assessors to be the total taxable value of land and additions on the property. | Land | Improvement |
|---|---|---|---|---|
| 2023 | $8,698 | $352,182 | $41,225 | $310,957 |
| 2022 | $865 | $28,000 | $0 | $0 |
Agents Affiliated with this Home
-
Suheilly Feliciano
S
Seller's Agent in 2024
Suheilly Feliciano
Fathom Realty
(832) 874-7678
1 in this area
3 Total Sales
-
Somer Salameh

Buyer's Agent in 2024
Somer Salameh
Teifke Real Estate
(713) 829-8781
1 in this area
43 Total Sales
-
R
Seller's Agent in 2022
Robert Moore
-
Tammy Fruge

Buyer's Agent in 2022
Tammy Fruge
Fruge Properties
(512) 265-1260
146 in this area
2,825 Total Sales
Map
Source: Houston Association of REALTORS®
MLS Number: 32949231
APN: 4204-31-001-0520-901
- 2502 Crossvine Dr
- 29414 Amber Pine Ct
- 2739 Chestnut Oak Cir
- 2343 Birch View Ln
- 2343 Birch View Ln
- 2343 Birch View Ln
- 2343 Birch View Ln
- 2343 Birch View Ln
- 2343 Birch View Ln
- 2343 Birch View Ln
- 2343 Birch View Ln
- 2343 Birch View Ln
- 29619 Smokey Bourbon Ln
- 2319 Red Chip Ln
- 2322 Angel Trumpet Dr
- 31734 Blossom Ln
- 31806 Blossom Ln
- 31714 Blossom Ln
- 31718 Blossom Ln
- 2811 Sweet Honey Ln
