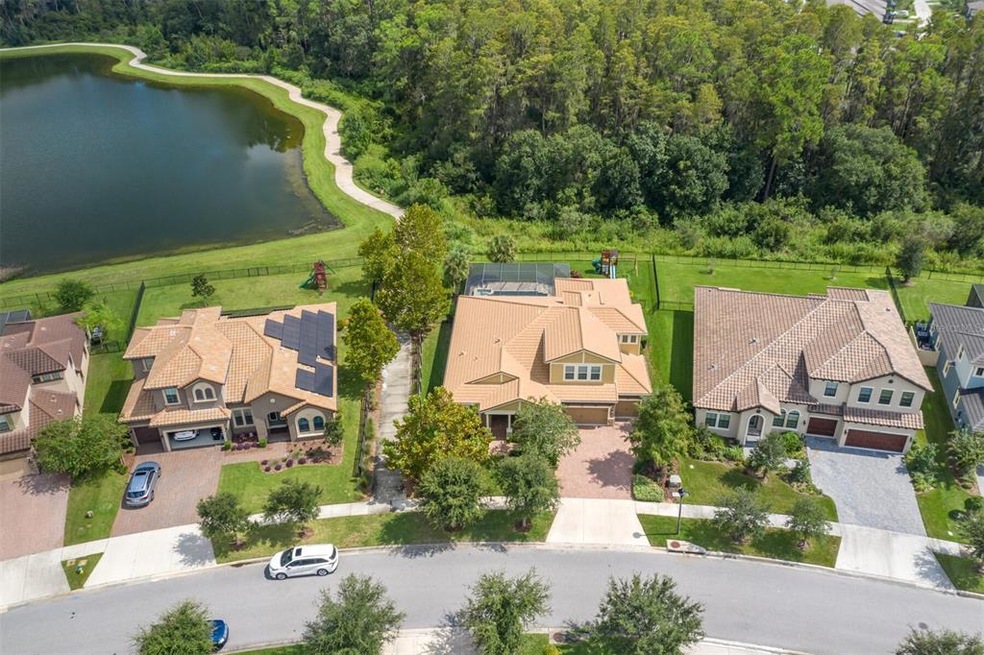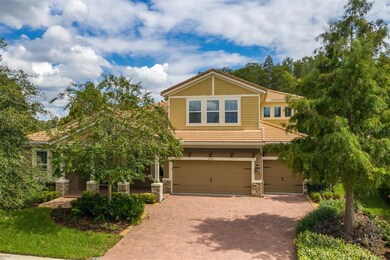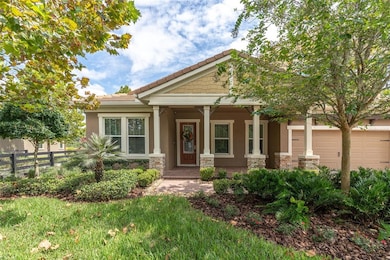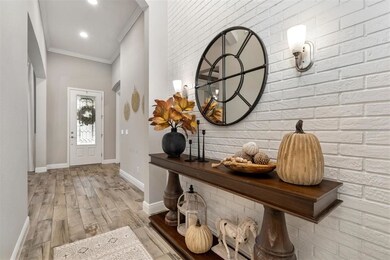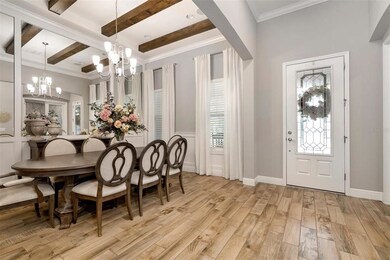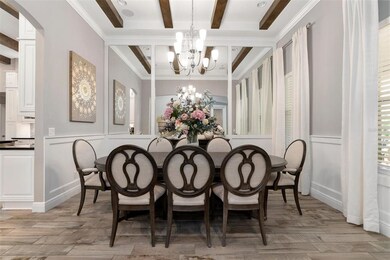
2934 Barbour Trail Odessa, FL 33556
Starkey Ranch NeighborhoodHighlights
- Water Access
- Fishing
- Open Floorplan
- In Ground Pool
- View of Trees or Woods
- Craftsman Architecture
About This Home
As of June 2024Exquisite Homes By WestBay Key Largo 2 Former MODEL HOME on an oversized 75 ft conservation lot next to a walking path w/ heated pool & spa overlooking a tranquil conservation located in the sought-after enclave of Whitfield Preserve in Starkey Ranch. This distinguished Homes By WestBay Key Largo 2 offering 5/4/3 plus a bonus room upstairs and downstairs & office is a remarkable floor plan built with fine craftsmanship and a traditional open floor plan w/ soaring 12 foot ceilings in all main living areas. You will appreciate unrivaled luxury & elegant upgrades throughout this home including custom lighting, 8ft doors, tray ceilings, crown molding, ventilated wood closet shelving, surround sound, custom window treatments & built ins. The inviting Craftsman Exterior has exceptional curb appeal thanks to stone accents, columns, corbels, shutters, tile roof & pavers. Glass inlay front door & a welcoming porch greet guests. Office adorned w/ French doors, tray w/ crown, woodwork, wallpaper & sconces. Formal dining adorned w/ tray, beams, crown molding, mirrors, chandelier & board & batten. Light wood plank tile is found throughout the main living area. Arched foyer with stone accent wall leads to grand rm featuring attractive wood beams, fan, view of conservation & pool & surround sound. The heart of the home, the gourmet chefs kitchen, is equipped w/ top of the line GE appliances featuring built in oven/microwave, 5 burner gas cooktop w/ pot filler, custom wood hood & chevron patterned stone backsplash. Beautiful Sierra Vista painted Linen wood cabinets highlighted w/ crown, glass front, stacked uppers w/ light, wine cubes, under cabinet lights, & satin nickel hardware. Island features Mystic Zodiaq Quartz, pendant lights & space for 4 stools. Near the kitchen is a sitting area which could be used for another dining table. Secluded Owners Retreat is full of windows, tray w/ wood beams, wood accent wall, surround sound, ceiling fan & door to lanai. Escape to your luxurious master ensuite w/ oversized walk in shower featuring rain head, floor to ceiling tile, listello, quartz, dual sinks, cabinets & drawers w/ linen tower, Dual entry his + hers walk in closet & relaxing soaking tub. In this desirable split floor plan, you will find 2 brs towards the front, a guest bath with tub shower combo. Towards the back of the home is an additional br & another bath w/ walk in shower & access to pool. The 1st fl bonus room facing the conservation, is the perfect spot for family and friends to gather & play games, billards or watch football. The wrought iron staircase leads to 2nd story featuring a full bath w/ tub shower combo & 5th br. An impressive bonus room includes built in shelves, brick accent walls, chandelier and massive wet bar w/ cabinets, sink & wine refrigerator. The private resort style pool area beckons you to swim laps or lounge in the heated saltwater spa & pool w/ sundeck, 3 fountains, LED lighting & paver deck. Lg covered patio w/ shady spaces & 2 fans is plumbed & wired for outdoor kitchen. All of this overlooking the peaceful wooded conservation and view of pond. * Tankless hot water heater *Epoxy garage floor* Water softener* Wooden Playground stays* Pavers sealed * Fresh landscaping* Security* Award winning Starkey Ranch offers K-8 Magnet School, 2 community pools, 3 playgrounds, 3 dog parks, 20 miles of trails, a community center & ongoing events. Close to Publix, Restaurants, Tampa Airport & Beaches. Schedule your showing today!
Last Agent to Sell the Property
RE/MAX ACTION FIRST OF FLORIDA License #3336894 Listed on: 10/27/2021

Home Details
Home Type
- Single Family
Est. Annual Taxes
- $11,378
Year Built
- Built in 2016
Lot Details
- 0.29 Acre Lot
- Near Conservation Area
- Southwest Facing Home
- Fenced
- Landscaped with Trees
- Property is zoned MPUD
HOA Fees
- $6 Monthly HOA Fees
Parking
- 3 Car Attached Garage
- Garage Door Opener
- Driveway
- Open Parking
Home Design
- Craftsman Architecture
- Planned Development
- Slab Foundation
- Tile Roof
- Block Exterior
Interior Spaces
- 3,900 Sq Ft Home
- 2-Story Property
- Open Floorplan
- Built-In Features
- Crown Molding
- Tray Ceiling
- High Ceiling
- Ceiling Fan
- ENERGY STAR Qualified Windows with Low Emissivity
- Insulated Windows
- Sliding Doors
- Formal Dining Room
- Den
- Bonus Room
- Inside Utility
- Views of Woods
Kitchen
- Eat-In Kitchen
- Cooktop with Range Hood
- Microwave
- Dishwasher
- Stone Countertops
- Solid Wood Cabinet
- Disposal
Flooring
- Carpet
- Ceramic Tile
Bedrooms and Bathrooms
- 5 Bedrooms
- Primary Bedroom on Main
- Walk-In Closet
- 4 Full Bathrooms
Attic
- Attic Fan
- Attic Ventilator
Home Security
- Home Security System
- Hurricane or Storm Shutters
- In Wall Pest System
- Pest Guard System
Eco-Friendly Details
- Reclaimed Water Irrigation System
Pool
- In Ground Pool
- Heated Spa
- Gunite Pool
- Saltwater Pool
- Fiber Optic Pool Lighting
- Pool Lighting
Outdoor Features
- Water Access
- Screened Patio
- Rain Gutters
- Front Porch
Schools
- Starkey Ranch K-8 Elementary And Middle School
- River Ridge High School
Utilities
- Central Heating and Cooling System
- Thermostat
- Natural Gas Connected
- Water Filtration System
- Water Softener
- High Speed Internet
- Cable TV Available
Listing and Financial Details
- Homestead Exemption
- Visit Down Payment Resource Website
- Legal Lot and Block 3 / 59
- Assessor Parcel Number 27-26-17-0090-05900-0030
- $3,618 per year additional tax assessments
Community Details
Overview
- Association fees include common area taxes, community pool, manager, pool maintenance, recreational facilities
- Greenacres Properties Inc Jennifer Connerty Association, Phone Number (813) 600-1100
- Visit Association Website
- Built by HOMES BY WESTBAY
- Starkey Ranch Village 1 Ph 4A 4B Subdivision, Key Largo 2 Floorplan
- The community has rules related to deed restrictions, fencing
- Rental Restrictions
Recreation
- Recreation Facilities
- Community Playground
- Community Pool
- Fishing
- Park
Ownership History
Purchase Details
Home Financials for this Owner
Home Financials are based on the most recent Mortgage that was taken out on this home.Purchase Details
Home Financials for this Owner
Home Financials are based on the most recent Mortgage that was taken out on this home.Purchase Details
Home Financials for this Owner
Home Financials are based on the most recent Mortgage that was taken out on this home.Purchase Details
Similar Homes in Odessa, FL
Home Values in the Area
Average Home Value in this Area
Purchase History
| Date | Type | Sale Price | Title Company |
|---|---|---|---|
| Warranty Deed | $1,150,000 | First American Title Insurance | |
| Warranty Deed | $1,050,000 | Champions Title Services Llc | |
| Special Warranty Deed | $725,000 | Hillsborough Title Llc | |
| Deed | $1,179,000 | -- |
Mortgage History
| Date | Status | Loan Amount | Loan Type |
|---|---|---|---|
| Previous Owner | $800,000 | New Conventional | |
| Previous Owner | $725,000 | New Conventional |
Property History
| Date | Event | Price | Change | Sq Ft Price |
|---|---|---|---|---|
| 06/14/2024 06/14/24 | Sold | $1,150,000 | -4.1% | $295 / Sq Ft |
| 05/29/2024 05/29/24 | Pending | -- | -- | -- |
| 05/20/2024 05/20/24 | Price Changed | $1,199,000 | -40.0% | $307 / Sq Ft |
| 05/20/2024 05/20/24 | Price Changed | $1,999,000 | +56.8% | $513 / Sq Ft |
| 05/14/2024 05/14/24 | Price Changed | $1,275,000 | -1.9% | $327 / Sq Ft |
| 04/22/2024 04/22/24 | Price Changed | $1,299,999 | -4.1% | $333 / Sq Ft |
| 04/05/2024 04/05/24 | For Sale | $1,355,000 | +29.0% | $347 / Sq Ft |
| 12/14/2021 12/14/21 | Sold | $1,050,000 | -4.5% | $269 / Sq Ft |
| 11/04/2021 11/04/21 | Pending | -- | -- | -- |
| 10/27/2021 10/27/21 | For Sale | $1,099,000 | +51.6% | $282 / Sq Ft |
| 03/15/2019 03/15/19 | Sold | $725,000 | -4.6% | $186 / Sq Ft |
| 01/17/2019 01/17/19 | Pending | -- | -- | -- |
| 11/29/2018 11/29/18 | Price Changed | $759,990 | -5.8% | $195 / Sq Ft |
| 11/19/2018 11/19/18 | Price Changed | $806,990 | +0.9% | $207 / Sq Ft |
| 05/31/2018 05/31/18 | For Sale | $799,990 | -- | $205 / Sq Ft |
Tax History Compared to Growth
Tax History
| Year | Tax Paid | Tax Assessment Tax Assessment Total Assessment is a certain percentage of the fair market value that is determined by local assessors to be the total taxable value of land and additions on the property. | Land | Improvement |
|---|---|---|---|---|
| 2024 | $17,715 | $881,320 | $136,478 | $744,842 |
| 2023 | $16,025 | $758,471 | $116,878 | $641,593 |
| 2022 | $13,778 | $627,747 | $98,678 | $529,069 |
| 2021 | $11,683 | $543,890 | $88,473 | $455,417 |
| 2020 | $11,378 | $536,384 | $88,473 | $447,911 |
| 2019 | $12,859 | $594,927 | $97,473 | $497,454 |
| 2018 | $12,443 | $584,769 | $97,205 | $487,564 |
| 2017 | $12,295 | $579,186 | $97,205 | $481,981 |
| 2016 | $3,962 | $91,707 | $91,707 | $0 |
Agents Affiliated with this Home
-
Kristy Thurber

Seller's Agent in 2024
Kristy Thurber
RE/MAX
(904) 271-1950
20 in this area
76 Total Sales
-
Debby Wertz

Buyer's Agent in 2024
Debby Wertz
COMPASS FLORIDA LLC
(813) 220-4000
31 in this area
167 Total Sales
-
Mike Wertz
M
Buyer Co-Listing Agent in 2024
Mike Wertz
COMPASS FLORIDA LLC
(305) 851-2820
18 in this area
79 Total Sales
-
ANNE BROMBERG

Seller's Agent in 2021
ANNE BROMBERG
RE/MAX
(727) 253-7000
120 in this area
256 Total Sales
-
Kristi Ariaz
K
Buyer's Agent in 2021
Kristi Ariaz
MARISON PROPERTIES LLC
(559) 906-4352
2 in this area
11 Total Sales
-
Genean Pearson

Seller's Agent in 2019
Genean Pearson
HOMES BY WESTBAY REALTY
(813) 438-3838
89 in this area
230 Total Sales
Map
Source: Stellar MLS
MLS Number: W7838282
APN: 27-26-17-0090-05900-0030
- 3100 Barbour Trail
- 12862 Rangeland Blvd
- 12854 Rangeland Blvd
- 2671 Murray Pass
- 3236 Barbour Trail
- 2603 Whittler Branch
- 2596 Whittler Branch
- 3326 Barbour Trail
- 2485 Whittler Branch
- 13639 Rangeland Blvd
- 13118 Payton St
- 13306 Wildgrass Trail
- 13299 Wildgrass Trail
- 3477 Barbour Trail
- 13083 Burns Dr
- 12610 Rangeland Blvd
- 13614 Stevenson Ln
- 12784 Burns Dr
- 12990 Burns Dr
- 3057 Riders Pass
