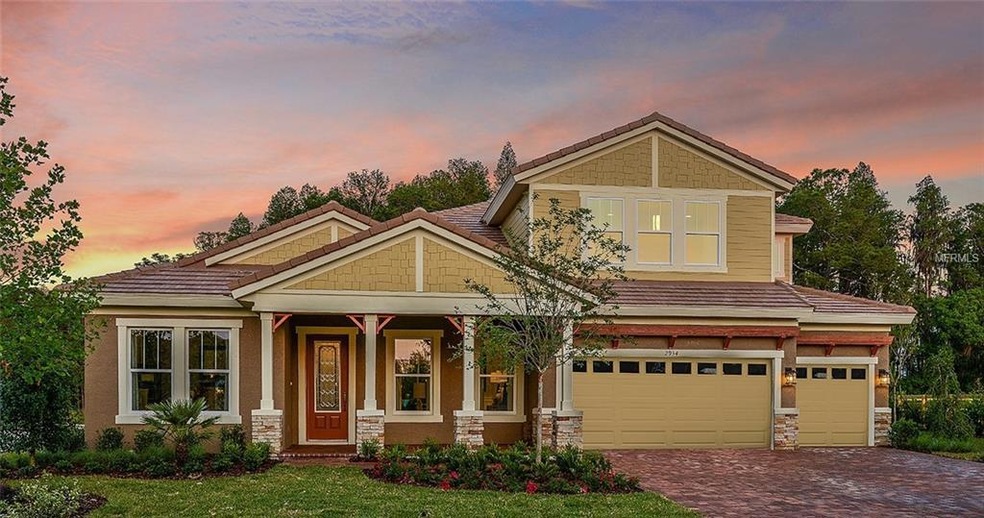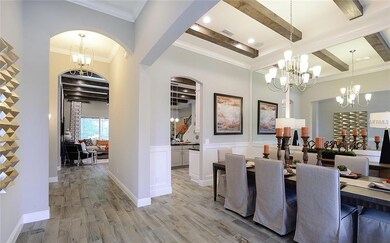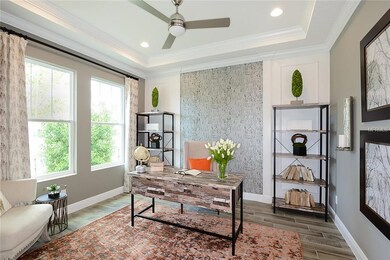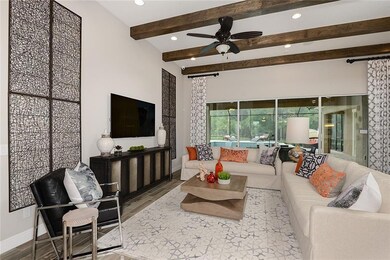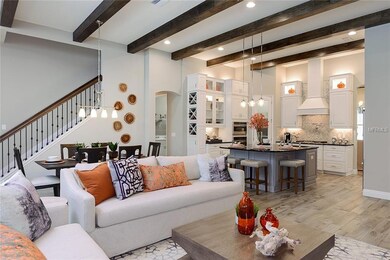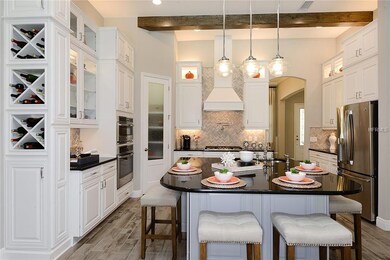
2934 Barbour Trail Odessa, FL 33556
Starkey Ranch NeighborhoodHighlights
- Newly Remodeled
- Pond View
- Main Floor Primary Bedroom
- Private Pool
- Open Floorplan
- High Ceiling
About This Home
As of June 2024Completed, Model Home!
Pond lot, gorgeous swimming pool!
The Key Largo II is an award-winning two-story floor plan that provides comfort and practicality for those that like to entertain, host family gatherings, work from home and more! The soaring 12-foot ceilings in the foyer, formal dining room, grand room and kitchen give way to a dramatic open plan. The luxurious downstairs owner's retreat features a double door entry, double walk-in closets, dressing area and generous bath. This home further includes spacious secondary bedrooms, an upstairs bonus room, downstairs bonus room, over-sized laundry/hobby room and spacious outdoor living with a covered lanai.
Last Agent to Sell the Property
HOMES BY WESTBAY REALTY License #3077088 Listed on: 05/31/2018
Home Details
Home Type
- Single Family
Est. Annual Taxes
- $12,295
Year Built
- Built in 2016 | Newly Remodeled
Lot Details
- 0.29 Acre Lot
- Irrigation
- Property is zoned MPUD
HOA Fees
- $6 Monthly HOA Fees
Parking
- 3 Car Attached Garage
Home Design
- Slab Foundation
- Wood Frame Construction
- Tile Roof
- Block Exterior
- Stone Siding
- Stucco
Interior Spaces
- 3,900 Sq Ft Home
- Open Floorplan
- Tray Ceiling
- High Ceiling
- Sliding Doors
- Pond Views
Kitchen
- Built-In Oven
- Cooktop
- Microwave
- Dishwasher
- Disposal
Flooring
- Carpet
- Ceramic Tile
Bedrooms and Bathrooms
- 5 Bedrooms
- Primary Bedroom on Main
- Walk-In Closet
- 4 Full Bathrooms
Home Security
- Hurricane or Storm Shutters
- In Wall Pest System
Additional Features
- Private Pool
- Central Heating and Cooling System
Community Details
- Built by Homes By WestBay, LLC
- Starkey Ranch Village 1 Phases 4A 4B & 4C Subdivision, Key Largo Ii Floorplan
- Rental Restrictions
Listing and Financial Details
- Visit Down Payment Resource Website
- Legal Lot and Block 3 / 59
- Assessor Parcel Number 27-26-17-0090-05900-0030
- $2,687 per year additional tax assessments
Ownership History
Purchase Details
Home Financials for this Owner
Home Financials are based on the most recent Mortgage that was taken out on this home.Purchase Details
Home Financials for this Owner
Home Financials are based on the most recent Mortgage that was taken out on this home.Purchase Details
Home Financials for this Owner
Home Financials are based on the most recent Mortgage that was taken out on this home.Purchase Details
Similar Homes in Odessa, FL
Home Values in the Area
Average Home Value in this Area
Purchase History
| Date | Type | Sale Price | Title Company |
|---|---|---|---|
| Warranty Deed | $1,150,000 | First American Title Insurance | |
| Warranty Deed | $1,050,000 | Champions Title Services Llc | |
| Special Warranty Deed | $725,000 | Hillsborough Title Llc | |
| Deed | $1,179,000 | -- |
Mortgage History
| Date | Status | Loan Amount | Loan Type |
|---|---|---|---|
| Previous Owner | $800,000 | New Conventional | |
| Previous Owner | $725,000 | New Conventional |
Property History
| Date | Event | Price | Change | Sq Ft Price |
|---|---|---|---|---|
| 06/14/2024 06/14/24 | Sold | $1,150,000 | -4.1% | $295 / Sq Ft |
| 05/29/2024 05/29/24 | Pending | -- | -- | -- |
| 05/20/2024 05/20/24 | Price Changed | $1,199,000 | -40.0% | $307 / Sq Ft |
| 05/20/2024 05/20/24 | Price Changed | $1,999,000 | +56.8% | $513 / Sq Ft |
| 05/14/2024 05/14/24 | Price Changed | $1,275,000 | -1.9% | $327 / Sq Ft |
| 04/22/2024 04/22/24 | Price Changed | $1,299,999 | -4.1% | $333 / Sq Ft |
| 04/05/2024 04/05/24 | For Sale | $1,355,000 | +29.0% | $347 / Sq Ft |
| 12/14/2021 12/14/21 | Sold | $1,050,000 | -4.5% | $269 / Sq Ft |
| 11/04/2021 11/04/21 | Pending | -- | -- | -- |
| 10/27/2021 10/27/21 | For Sale | $1,099,000 | +51.6% | $282 / Sq Ft |
| 03/15/2019 03/15/19 | Sold | $725,000 | -4.6% | $186 / Sq Ft |
| 01/17/2019 01/17/19 | Pending | -- | -- | -- |
| 11/29/2018 11/29/18 | Price Changed | $759,990 | -5.8% | $195 / Sq Ft |
| 11/19/2018 11/19/18 | Price Changed | $806,990 | +0.9% | $207 / Sq Ft |
| 05/31/2018 05/31/18 | For Sale | $799,990 | -- | $205 / Sq Ft |
Tax History Compared to Growth
Tax History
| Year | Tax Paid | Tax Assessment Tax Assessment Total Assessment is a certain percentage of the fair market value that is determined by local assessors to be the total taxable value of land and additions on the property. | Land | Improvement |
|---|---|---|---|---|
| 2024 | $17,715 | $881,320 | $136,478 | $744,842 |
| 2023 | $16,025 | $758,471 | $116,878 | $641,593 |
| 2022 | $13,778 | $627,747 | $98,678 | $529,069 |
| 2021 | $11,683 | $543,890 | $88,473 | $455,417 |
| 2020 | $11,378 | $536,384 | $88,473 | $447,911 |
| 2019 | $12,859 | $594,927 | $97,473 | $497,454 |
| 2018 | $12,443 | $584,769 | $97,205 | $487,564 |
| 2017 | $12,295 | $579,186 | $97,205 | $481,981 |
| 2016 | $3,962 | $91,707 | $91,707 | $0 |
Agents Affiliated with this Home
-
Kristy Thurber

Seller's Agent in 2024
Kristy Thurber
RE/MAX
(904) 271-1950
20 in this area
76 Total Sales
-
Debby Wertz

Buyer's Agent in 2024
Debby Wertz
COMPASS FLORIDA LLC
(813) 220-4000
31 in this area
167 Total Sales
-
Mike Wertz
M
Buyer Co-Listing Agent in 2024
Mike Wertz
COMPASS FLORIDA LLC
(305) 851-2820
18 in this area
79 Total Sales
-
ANNE BROMBERG

Seller's Agent in 2021
ANNE BROMBERG
RE/MAX
(727) 253-7000
120 in this area
256 Total Sales
-
Kristi Ariaz
K
Buyer's Agent in 2021
Kristi Ariaz
MARISON PROPERTIES LLC
(559) 906-4352
2 in this area
11 Total Sales
-
Genean Pearson

Seller's Agent in 2019
Genean Pearson
HOMES BY WESTBAY REALTY
(813) 438-3838
89 in this area
230 Total Sales
Map
Source: Stellar MLS
MLS Number: T3110345
APN: 27-26-17-0090-05900-0030
- 3100 Barbour Trail
- 12862 Rangeland Blvd
- 12854 Rangeland Blvd
- 2671 Murray Pass
- 3236 Barbour Trail
- 2603 Whittler Branch
- 2596 Whittler Branch
- 3326 Barbour Trail
- 2485 Whittler Branch
- 13639 Rangeland Blvd
- 13118 Payton St
- 13306 Wildgrass Trail
- 13299 Wildgrass Trail
- 3477 Barbour Trail
- 13083 Burns Dr
- 12610 Rangeland Blvd
- 13614 Stevenson Ln
- 12784 Burns Dr
- 12990 Burns Dr
- 3057 Riders Pass
