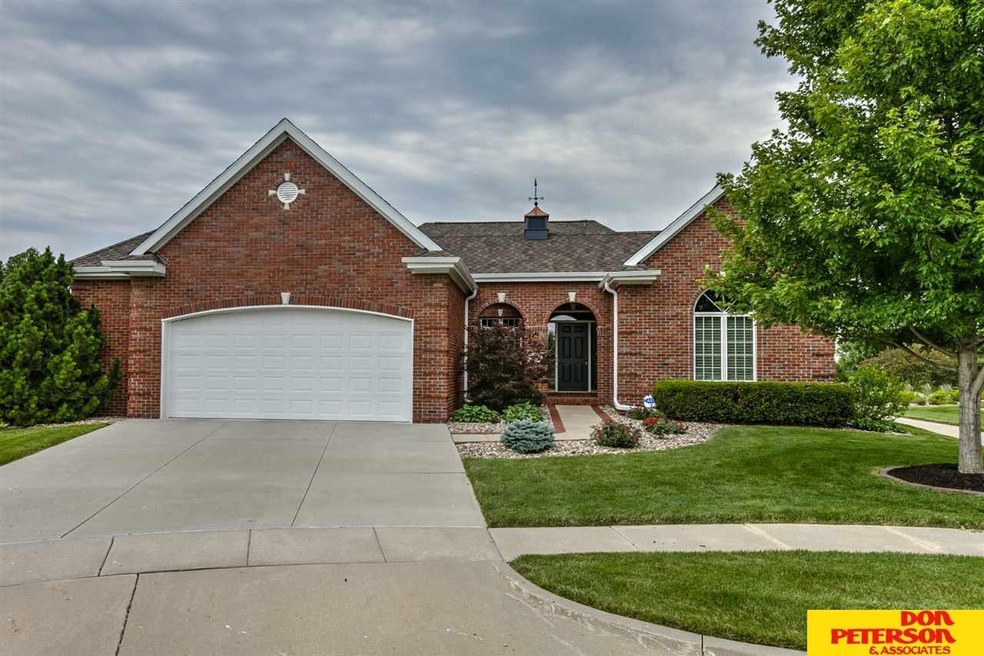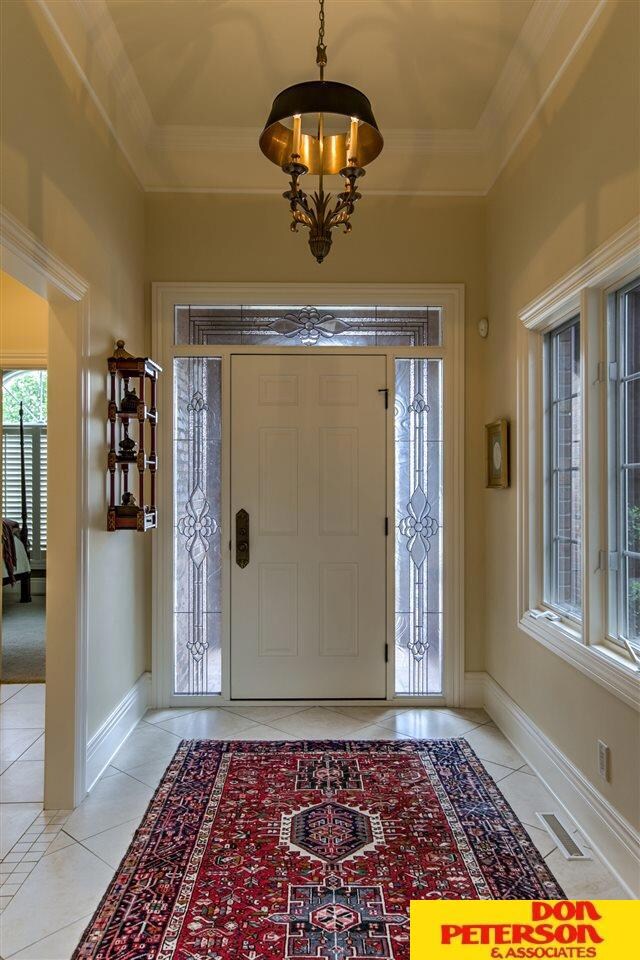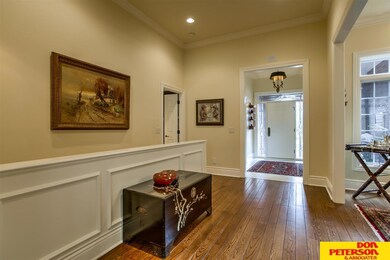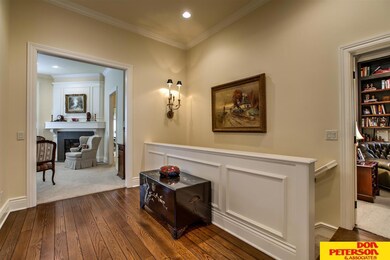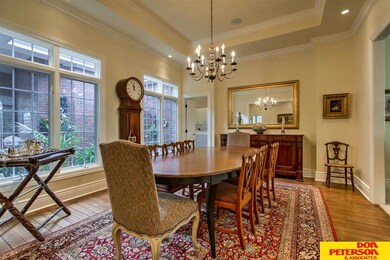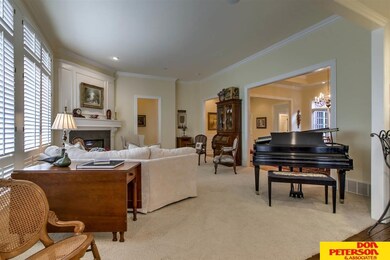
2934 Deer Run Fremont, NE 68025
Estimated Value: $608,000 - $668,000
Highlights
- Spa
- 2 Fireplaces
- Porch
- Ranch Style House
- Cul-De-Sac
- 2 Car Attached Garage
About This Home
As of September 2018All brick custom built one owner villa, professionally decorated in very good taste, one of the best lots in the village. Full lawn and snow removal.
Last Agent to Sell the Property
Don Peterson & Associates R E Brokerage Phone: 402-719-7653 License #0873829 Listed on: 06/22/2018
Co-Listed By
Gene Nott
Don Peterson & Associates R E Brokerage Phone: 402-719-7653 License #0830015
Home Details
Home Type
- Single Family
Est. Annual Taxes
- $8,007
Year Built
- Built in 2004
Lot Details
- Lot Dimensions are 11893 x 1
- Cul-De-Sac
HOA Fees
- $138 Monthly HOA Fees
Parking
- 2 Car Attached Garage
Home Design
- Ranch Style House
- Villa
- Composition Roof
Interior Spaces
- Ceiling height of 9 feet or more
- 2 Fireplaces
- Home Security System
- Basement
Kitchen
- Oven
- Microwave
- Dishwasher
- Disposal
Bedrooms and Bathrooms
- 4 Bedrooms
- Spa Bath
Eco-Friendly Details
- Air Purifier
Outdoor Features
- Spa
- Patio
- Porch
Schools
- Clarmar Elementary School
- Fremont Middle School
- Fremont High School
Utilities
- Humidifier
- Forced Air Heating and Cooling System
- Heating System Uses Gas
- Cable TV Available
Community Details
- Association fees include ground maintenance, snow removal
- Deer Pointe Subdivision
Listing and Financial Details
- Assessor Parcel Number 270137656
Ownership History
Purchase Details
Home Financials for this Owner
Home Financials are based on the most recent Mortgage that was taken out on this home.Purchase Details
Similar Homes in Fremont, NE
Home Values in the Area
Average Home Value in this Area
Purchase History
| Date | Buyer | Sale Price | Title Company |
|---|---|---|---|
| Anderson Milo V Te | $535,000 | -- | |
| -- | $46,000 | -- |
Property History
| Date | Event | Price | Change | Sq Ft Price |
|---|---|---|---|---|
| 09/28/2018 09/28/18 | Sold | $535,000 | -7.8% | $112 / Sq Ft |
| 07/25/2018 07/25/18 | Pending | -- | -- | -- |
| 06/20/2018 06/20/18 | For Sale | $580,000 | -- | $121 / Sq Ft |
Tax History Compared to Growth
Tax History
| Year | Tax Paid | Tax Assessment Tax Assessment Total Assessment is a certain percentage of the fair market value that is determined by local assessors to be the total taxable value of land and additions on the property. | Land | Improvement |
|---|---|---|---|---|
| 2024 | $6,346 | $535,784 | $80,090 | $455,694 |
| 2023 | $8,799 | $520,940 | $74,840 | $446,100 |
| 2022 | $9,205 | $514,648 | $74,840 | $439,808 |
| 2021 | $8,981 | $494,284 | $65,197 | $429,087 |
| 2020 | $9,132 | $496,734 | $63,891 | $432,843 |
| 2019 | $9,192 | $473,080 | $65,195 | $407,885 |
| 2018 | $9,452 | $473,080 | $65,195 | $407,885 |
| 2017 | $8,007 | $409,910 | $47,570 | $362,340 |
| 2016 | $80 | $380,280 | $47,570 | $332,710 |
| 2015 | $7,121 | $380,280 | $47,570 | $332,710 |
| 2012 | -- | $386,275 | $44,500 | $341,775 |
Agents Affiliated with this Home
-
Marlin Brabec

Seller's Agent in 2018
Marlin Brabec
Don Peterson & Associates R E
(402) 719-7653
98 Total Sales
-

Seller Co-Listing Agent in 2018
Gene Nott
Don Peterson & Associates R E
(402) 720-3651
-
Robert George

Buyer's Agent in 2018
Robert George
Don Peterson & Associates R E
(402) 719-1243
28 Total Sales
Map
Source: Great Plains Regional MLS
MLS Number: 21811212
APN: 270137656
- 2960 Deer Run
- 3010 Deer Run
- 3009 Deer Run
- 3029 Deer Run
- 3021 Deer Run
- 2534 Park Place Dr
- 3122 Applewood Dr
- 1013 Summerwood Dr
- 2812 Peterson Ave
- 2829 Peterson Ave
- 1015 Eastwood Dr
- 1815 Sherwood Cove
- 2120 Parkview Dr
- 2328 E 9th St
- 826 N Garden City Rd
- TBD Morningside
- 1834 Kara Way
- 1998 Kara Way
- 1882 Kara Way
- 1860 Kara Way
- 2934 Deer Run
- 2931 Deer Run
- 2948 Deer Run
- 2950 Deer Run
- 2941 Deer Run
- 2972 Deer Run
- 2951 Antler Cir
- 2951 Antler Cir
- 2967 Deer Run
- 2965 Antler Cir
- 2965 Antler Cir
- 3015 Antler Cir
- 3015 Antlers Cir
- 3024 Deer Run
- 2724 Antler Cir
- 2700 Antler Cir Unit 60 Ac.
- 2733 Antler Cir Unit Par. 2
- 2724 Antler Cir Unit Par.4
- 2936 Antler Cir
- 2825 E 16th St
