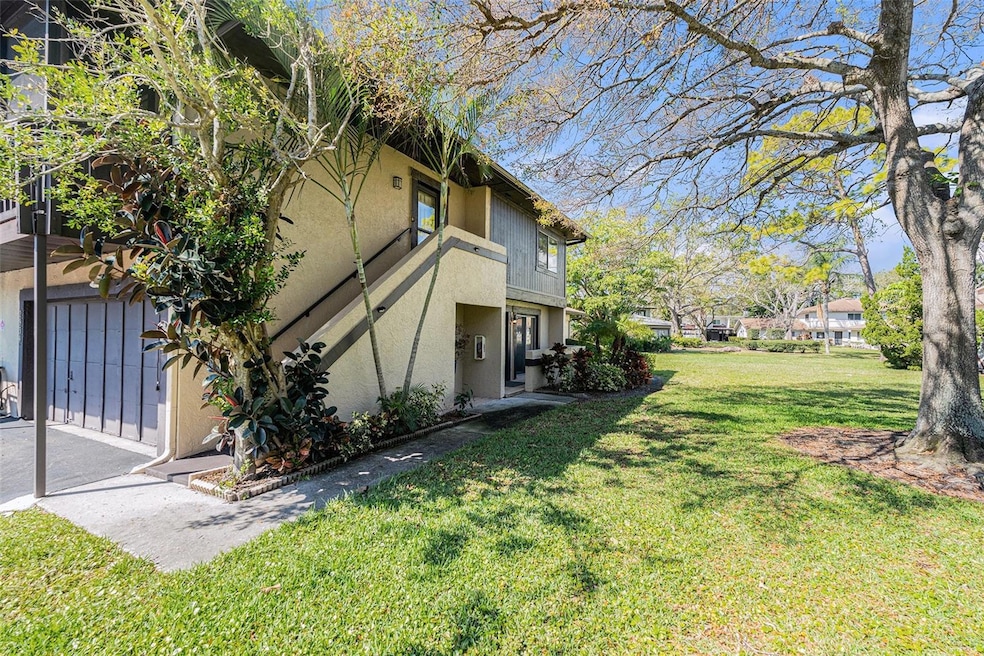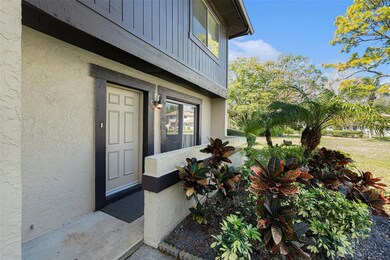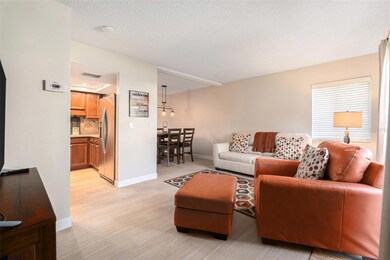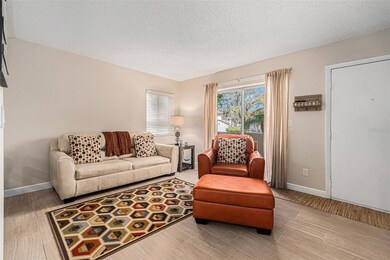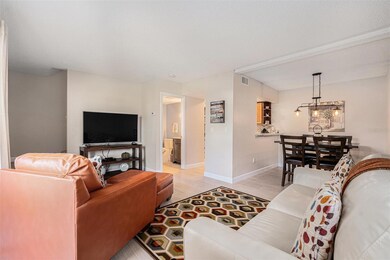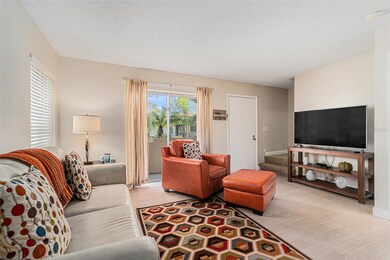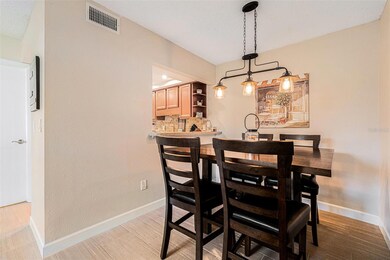2934 Lichen Ln Unit C Clearwater, FL 33760
Longbrooke NeighborhoodEstimated payment $1,704/month
Highlights
- View of Trees or Woods
- Solid Surface Countertops
- Front Porch
- Open Floorplan
- Community Pool
- 1 Car Attached Garage
About This Home
This beautifully updated 2-bedroom, 1.5-bath condo in Clearwater offers an unbeatable combination of style, comfort, and location. From the moment you step inside, you'll appreciate the thoughtful layout and modern upgrades throughout. The first floor features an open and inviting living space with ceramic tile flooring, seamlessly connecting the living room, dining area, and updated kitchen—perfect for both everyday living and entertaining. A conveniently located half bath on this level adds to the functionality. Upstairs, you'll find two generously sized bedrooms with ample closet space and a full bath, providing a comfortable retreat. One of the standout features of this home is its peaceful setting—both the front door and private patio area face lush greenery, giving you a sense of privacy rather than looking directly at another unit. The laundry closet is located in the garage, which is a shared two-car space, with one side exclusively reserved for this unit. Plus, with direct garage access right off the kitchen, bringing in groceries or heading out for the day is a breeze. Nestled in a prime Clearwater location, this condo offers easy access to shopping, dining, beaches, and major roadways, making it a perfect place to call home!
Listing Agent
EXP REALTY LLC Brokerage Phone: 888-883-8509 License #3563203 Listed on: 02/28/2025

Property Details
Home Type
- Condominium
Est. Annual Taxes
- $2,367
Year Built
- Built in 1979
Lot Details
- North Facing Home
HOA Fees
- $596 Monthly HOA Fees
Parking
- 1 Car Attached Garage
Home Design
- Entry on the 1st floor
- Slab Foundation
- Shingle Roof
- Stucco
Interior Spaces
- 853 Sq Ft Home
- 2-Story Property
- Open Floorplan
- Ceiling Fan
- Blinds
- Sliding Doors
- Combination Dining and Living Room
- Views of Woods
Kitchen
- Range
- Microwave
- Dishwasher
- Solid Surface Countertops
Flooring
- Carpet
- Ceramic Tile
Bedrooms and Bathrooms
- 2 Bedrooms
- Walk-In Closet
Laundry
- Laundry in Garage
- Dryer
- Washer
Outdoor Features
- Outdoor Storage
- Front Porch
Utilities
- Central Air
- Heating Available
Listing and Financial Details
- Visit Down Payment Resource Website
- Legal Lot and Block 30 / 4
- Assessor Parcel Number 29-29-16-24200-004-0030
Community Details
Overview
- Association fees include pool, insurance, maintenance structure, ground maintenance, management, pest control, sewer, trash, water
- Eastwood Shores Beverly Neubecker Association, Phone Number (727) 726-8000
- Visit Association Website
- Eastwood Shores 1 Ph 1 Subdivision
Recreation
- Community Pool
Pet Policy
- Pets up to 40 lbs
- 2 Pets Allowed
Map
Home Values in the Area
Average Home Value in this Area
Tax History
| Year | Tax Paid | Tax Assessment Tax Assessment Total Assessment is a certain percentage of the fair market value that is determined by local assessors to be the total taxable value of land and additions on the property. | Land | Improvement |
|---|---|---|---|---|
| 2024 | $2,194 | $157,285 | -- | $157,285 |
| 2023 | $2,194 | $142,987 | $0 | $142,987 |
| 2022 | $1,972 | $121,768 | $0 | $121,768 |
| 2021 | $1,803 | $94,689 | $0 | $0 |
| 2020 | $1,677 | $87,611 | $0 | $0 |
| 2019 | $1,530 | $77,489 | $0 | $77,489 |
| 2018 | $1,392 | $67,937 | $0 | $0 |
| 2017 | $1,284 | $60,928 | $0 | $0 |
| 2016 | $1,173 | $52,927 | $0 | $0 |
| 2015 | $1,133 | $51,044 | $0 | $0 |
| 2014 | $318 | $37,696 | $0 | $0 |
Property History
| Date | Event | Price | Change | Sq Ft Price |
|---|---|---|---|---|
| 09/03/2025 09/03/25 | Price Changed | $172,500 | 0.0% | $202 / Sq Ft |
| 09/03/2025 09/03/25 | For Sale | $172,500 | -1.4% | $202 / Sq Ft |
| 08/31/2025 08/31/25 | Off Market | $175,000 | -- | -- |
| 06/29/2025 06/29/25 | Price Changed | $175,000 | -2.8% | $205 / Sq Ft |
| 05/31/2025 05/31/25 | For Sale | $180,000 | 0.0% | $211 / Sq Ft |
| 05/25/2025 05/25/25 | Pending | -- | -- | -- |
| 03/14/2025 03/14/25 | Price Changed | $180,000 | -2.7% | $211 / Sq Ft |
| 02/28/2025 02/28/25 | For Sale | $185,000 | +560.7% | $217 / Sq Ft |
| 06/16/2014 06/16/14 | Off Market | $28,000 | -- | -- |
| 02/28/2014 02/28/14 | Sold | $28,000 | -30.0% | $33 / Sq Ft |
| 09/23/2013 09/23/13 | Pending | -- | -- | -- |
| 09/09/2013 09/09/13 | For Sale | $40,000 | 0.0% | $47 / Sq Ft |
| 08/26/2013 08/26/13 | Pending | -- | -- | -- |
| 07/29/2013 07/29/13 | For Sale | $40,000 | 0.0% | $47 / Sq Ft |
| 03/11/2013 03/11/13 | Pending | -- | -- | -- |
| 03/01/2013 03/01/13 | Price Changed | $40,000 | -11.1% | $47 / Sq Ft |
| 02/08/2013 02/08/13 | For Sale | $45,000 | -- | $53 / Sq Ft |
Purchase History
| Date | Type | Sale Price | Title Company |
|---|---|---|---|
| Warranty Deed | $28,000 | Fidelity Natl Title Fl Inc | |
| Quit Claim Deed | $85,100 | -- | |
| Warranty Deed | $86,000 | Mills Title Inc | |
| Warranty Deed | $47,600 | -- |
Mortgage History
| Date | Status | Loan Amount | Loan Type |
|---|---|---|---|
| Previous Owner | $108,161 | Unknown | |
| Previous Owner | $17,200 | Stand Alone Second | |
| Previous Owner | $68,800 | Purchase Money Mortgage | |
| Previous Owner | $46,150 | FHA |
Source: Stellar MLS
MLS Number: TB8353176
APN: 29-29-16-24200-004-0030
- 2923 Lichen Ln Unit A
- 2932 Lichen Ln Unit D
- 2934 Lichen Ln Unit D
- 2911 Lichen Ln Unit D
- 2910 Lichen Ln Unit B
- 1836 Bough Ave Unit C
- 2941 Lichen Ln Unit B
- 1861 Pine Cone Cir
- 1877 Pine Cone Cir
- 1832 Bough Ave Unit 3
- 1828 Bough Ave Unit 3
- 1829 Bough Ave Unit 4
- 1849 Bough Ave Unit D
- 2892 North Rd
- 1851 Bough Ave Unit A
- 1855 Bough Ave Unit B
- 3001 Bough Ave Unit D
- 1821 Bough Ave Unit 4
- 1811 Bough Ave Unit C
- 1813 Bough Ave Unit B
- 2945 Lichen Ln Unit A
- 1855 Bough Ave Unit B
- 1813 Bough Ave Unit B
- 2943 Bough Ave Unit C
- 2621 Cove Cay Dr Unit 407
- 2014 58th Ln N
- 2620 Cove Cay Dr Unit 403
- 2615 Cove Cay Dr Unit 401
- 2617 Cove Cay Dr Unit 711
- 2044 Silverstone Cir
- 1838 Clearbrooke Dr
- 3301 Whitney Rd
- 2800 Cove Cay Dr Unit 5D
- 2800 Cove Cay Dr Unit 4F
- 2800 Cove Cay Dr Unit 4D
- 2111 Sebring Place
- 2175 62nd St N
- 2973 Breezy Meadows Dr
- 2134 Bradford St Unit 407
- 2134 Bradford St Unit 408
