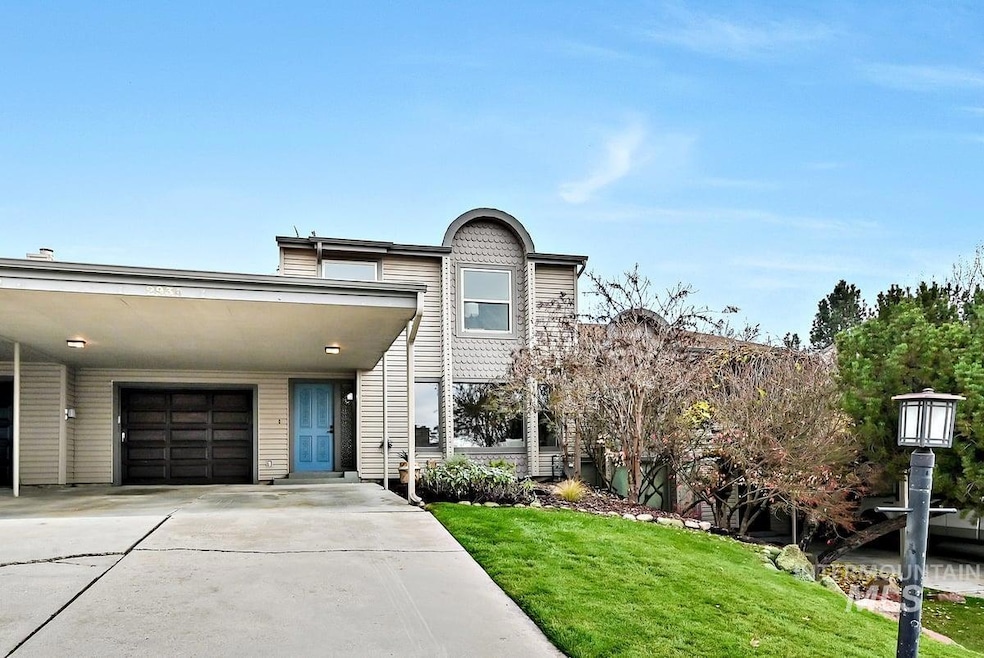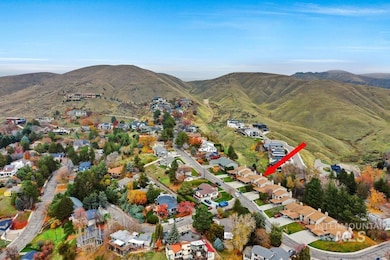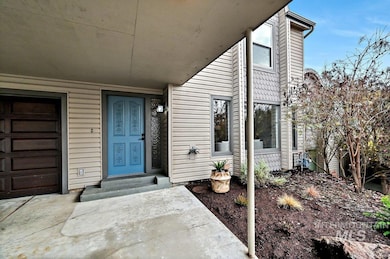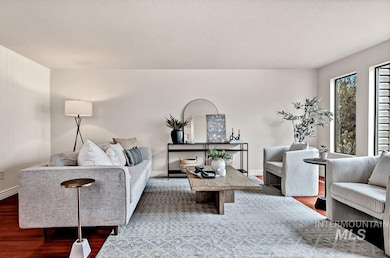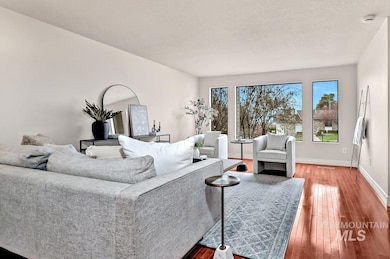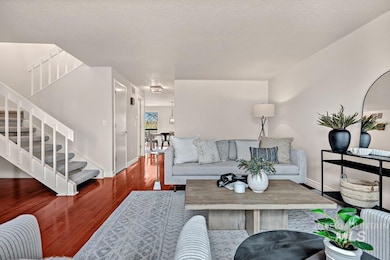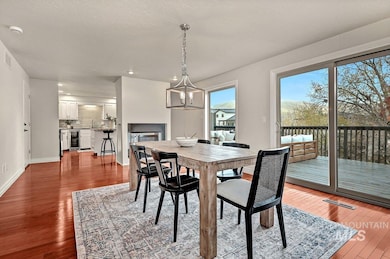2934 N Mountain Ln Boise, ID 83702
Central Foothills NeighborhoodEstimated payment $4,316/month
Highlights
- Wood Flooring
- Granite Countertops
- 1 Car Attached Garage
- Washington Elementary School Rated A-
- Formal Dining Room
- Double Vanity
About This Home
Updated North End townhome backing to the Harrison Hollow Trail system with sweeping foothill views! This 3-bedroom, 2.5-bath home features open-living areas with hardwood floors on the main level and bright, sun-filled windows. The thoughtful layout includes a generous living room and large dining area flowing into the kitchen, with dual sliders opening to an expansive patio overlooking Boise’s foothills—perfect for entertaining or relaxing. Upgrades include new carpet and pad, interior paint, light fixtures, kitchen appliances, plus recently new furnace, AC, and water heater. The 1-car garage, 2-car carport, and rare 4-car driveway offer ample parking. Trail access is right out the front door. Move-in ready for the holidays with low-maintenance living—HOA covers common area irrigation, exterior siding, and roof.
Listing Agent
Powerhouse Real Estate Group Brokerage Phone: 208-920-5966 Listed on: 11/24/2025

Open House Schedule
-
Sunday, November 30, 202512:00 to 2:00 pm11/30/2025 12:00:00 PM +00:0011/30/2025 2:00:00 PM +00:00Add to Calendar
Townhouse Details
Home Type
- Townhome
Est. Annual Taxes
- $6,240
Year Built
- Built in 1975
Lot Details
- 3,049 Sq Ft Lot
- Lot Dimensions are 93x36
- Drip System Landscaping
- Sprinkler System
HOA Fees
- $100 Monthly HOA Fees
Parking
- 1 Car Attached Garage
- 2 Carport Spaces
Home Design
- Frame Construction
- Composition Roof
- Vinyl Siding
Interior Spaces
- 1,998 Sq Ft Home
- 2-Story Property
- Self Contained Fireplace Unit Or Insert
- Gas Fireplace
- Family Room
- Formal Dining Room
- Crawl Space
- Property Views
Kitchen
- Breakfast Bar
- Oven or Range
- Dishwasher
- Kitchen Island
- Granite Countertops
- Disposal
Flooring
- Wood
- Carpet
- Tile
- Vinyl
Bedrooms and Bathrooms
- 3 Bedrooms
- Split Bedroom Floorplan
- En-Suite Primary Bedroom
- Walk-In Closet
- 3 Bathrooms
- Double Vanity
- Walk-in Shower
Schools
- Washington Elementary School
- North Jr Middle School
- Boise High School
Utilities
- Forced Air Heating and Cooling System
- Heating System Uses Natural Gas
- Gas Water Heater
Listing and Financial Details
- Assessor Parcel Number R8377000035
Map
Home Values in the Area
Average Home Value in this Area
Property History
| Date | Event | Price | List to Sale | Price per Sq Ft |
|---|---|---|---|---|
| 11/24/2025 11/24/25 | For Sale | $699,900 | -- | $350 / Sq Ft |
Source: Intermountain MLS
MLS Number: 98968408
- 2412 W Hill Rd
- 2419 W Hill Rd
- 2515 N 21st St
- 3008 W Gerrard St
- 2714 W Sunset Ave
- 2318 N 20th St
- 2815 N 30th St
- 2401 N 26th St
- 3033 W Neff St
- 4135 N Hawkeye Place
- 2513 N 31st St
- 2102 N 20th St
- 3332 W Lassen Dr
- 2072 N 28th St
- 3685 N Capitol View Ln
- 1916 N 28th St
- 4501 N Accipiter Way
- 3419 W Lassen St
- 3554 W Hansen Ave
- 1212 W El Pelar Dr
- 2890 N Mountain Rd Unit ID1324061P
- 2604 N 29th St Unit ID1308986P
- 2177 N 24th St
- 2800 N Bogus Basin Rd
- 2822 N Tartan Place
- 2903 N 36th St
- 1509 W Hazel St
- 919 N 31st St Unit 202
- 905 N Mercer St Unit 903
- 920 W Lemp St Unit ID1324050P
- 820 N 25th St Unit ID1324051P
- 1610 N 10th St
- 2914 W Woodlawn Ave
- 1621 W Hays St
- 521 E 41st St
- 1625 W Hays St Unit Hay's St Studio
- 1800 W Idaho St Unit ID1324057P
- 4220 Adams St
- 3304 N Lakeharbor Ln
- 5110 W State St
