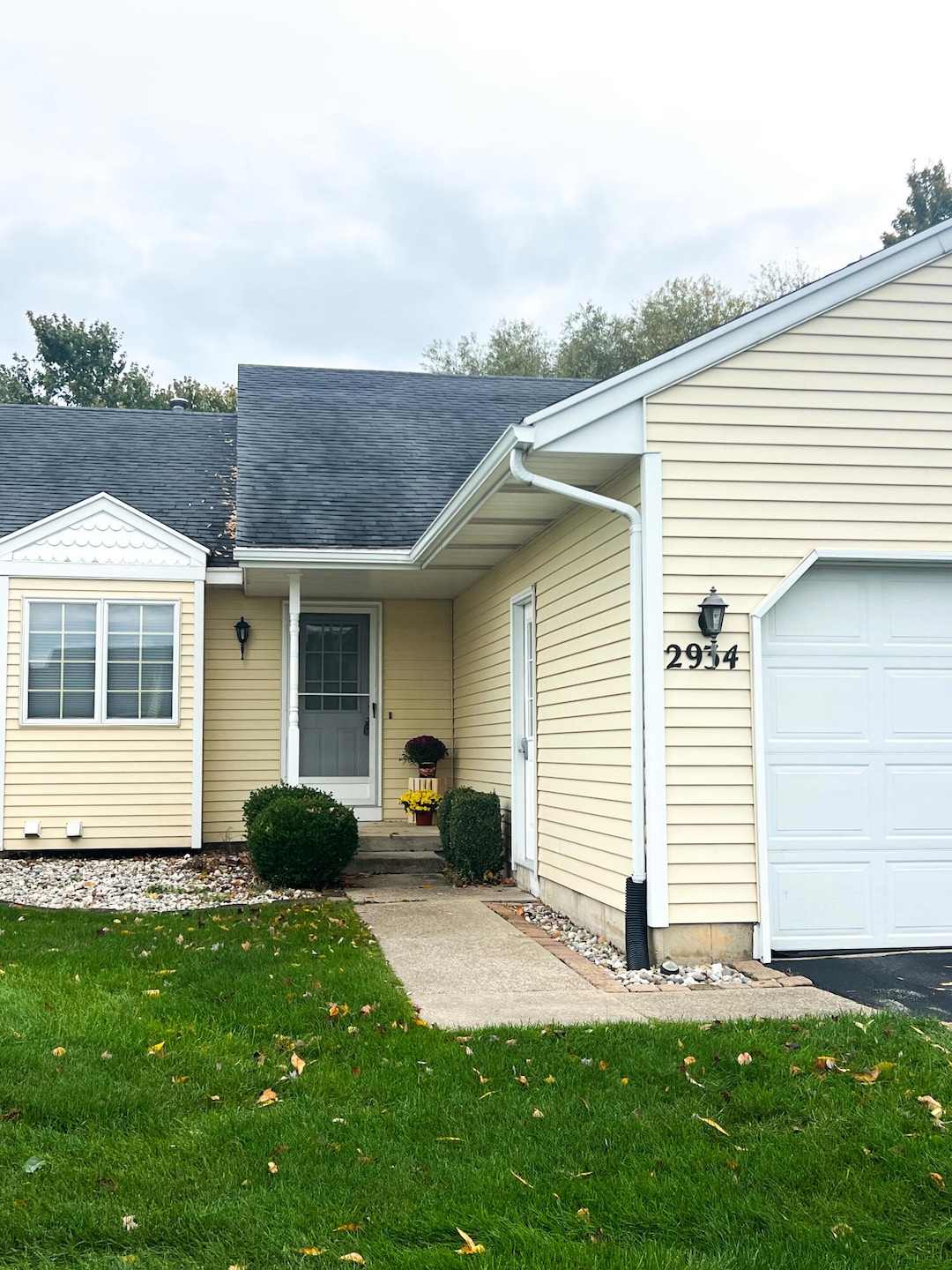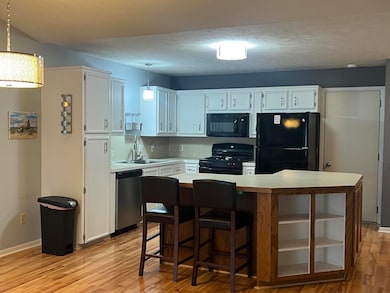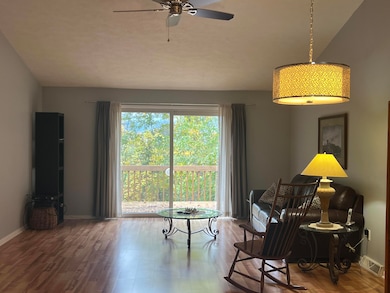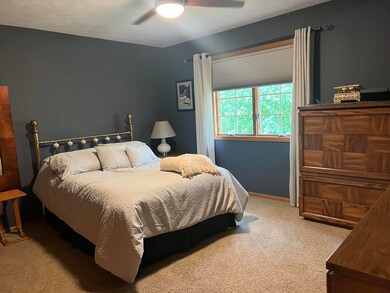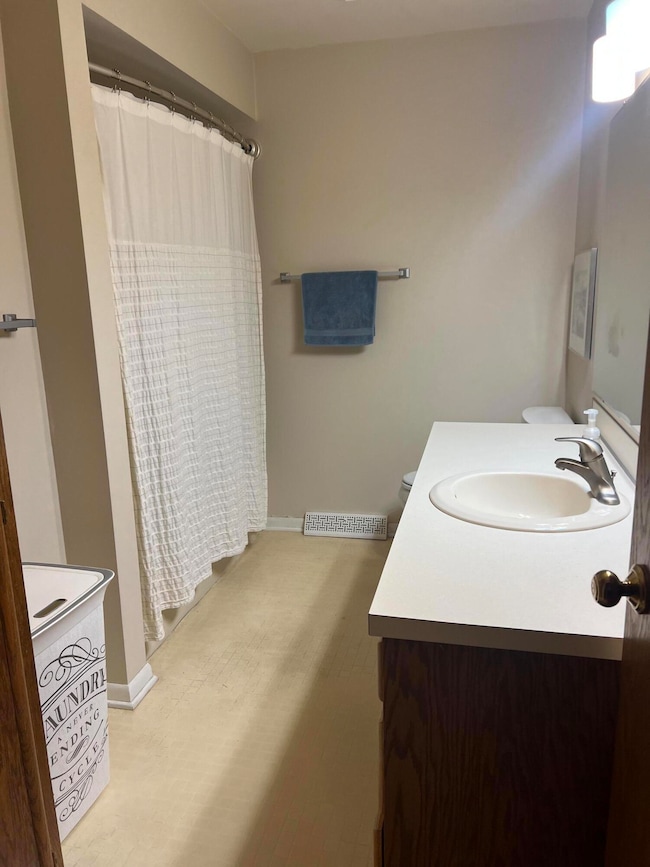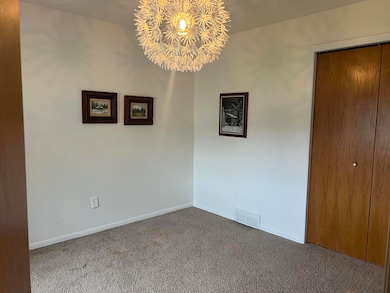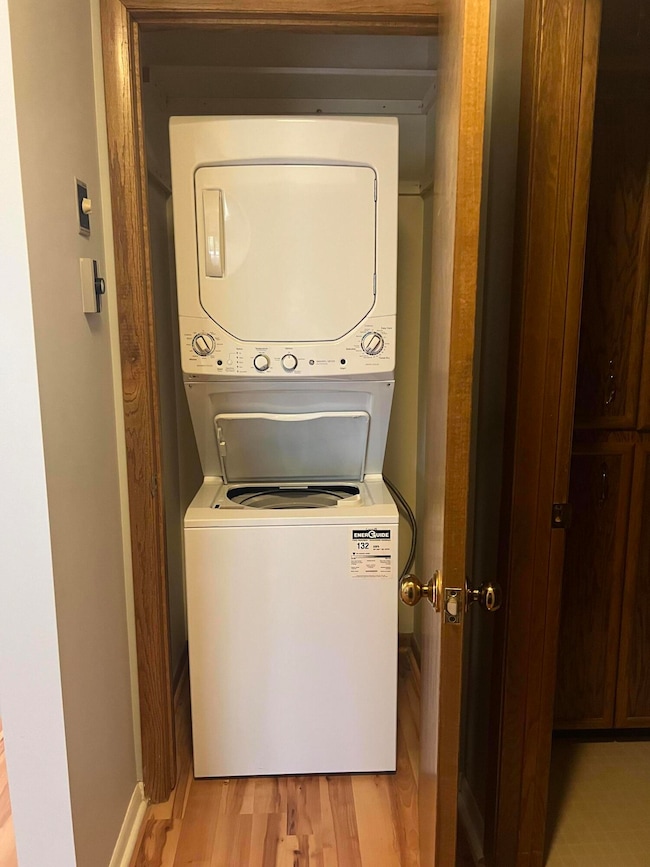OPEN SAT 2PM - 4PM
$10K PRICE DROP
2934 Parkside Dr Unit 54 Jenison, MI 49428
Estimated payment $1,998/month
Total Views
19,552
3
Beds
1
Bath
1,058
Sq Ft
$255
Price per Sq Ft
Highlights
- Deck
- Wooded Lot
- Tennis Courts
- Georgetown Elementary School Rated A
- Vaulted Ceiling
- 1 Car Attached Garage
About This Home
Looking for a Jenison condo? Look no further! This affordable home has cathedral ceilings, an open Kitchen with island, a dining area and spacious living room, two main floor bedrooms and an attached garage. Their are hookups on the main floor or in the basement for Laundry. The Daylight Basement is unfinished and leaves lots of room for expansion by adding a rec room, and bathroom. The bedroom in the basement is already finished for you making this a 3 bedroom! Call today before this great home is SOLD!
Open House Schedule
-
Saturday, February 14, 20262:00 to 4:00 pm2/14/2026 2:00:00 PM +00:002/14/2026 4:00:00 PM +00:00Add to Calendar
Property Details
Home Type
- Condominium
Est. Annual Taxes
- $2,659
Year Built
- Built in 1989
Lot Details
- Private Entrance
- Shrub
- Wooded Lot
HOA Fees
- $375 Monthly HOA Fees
Parking
- 1 Car Attached Garage
- Garage Door Opener
Home Design
- Composition Roof
- Vinyl Siding
Interior Spaces
- 1,058 Sq Ft Home
- 1-Story Property
- Vaulted Ceiling
- Ceiling Fan
- Replacement Windows
- Insulated Windows
- Attic Fan
Kitchen
- Oven
- Range
- Dishwasher
- Kitchen Island
- Snack Bar or Counter
- Disposal
Bedrooms and Bathrooms
- 3 Bedrooms | 2 Main Level Bedrooms
- 1 Full Bathroom
Laundry
- Laundry in Hall
- Laundry on lower level
- Dryer
- Washer
Basement
- 1 Bedroom in Basement
- Natural lighting in basement
Home Security
Outdoor Features
- Deck
Utilities
- Dehumidifier
- Humidifier
- Forced Air Heating and Cooling System
- Heating System Uses Natural Gas
- Natural Gas Water Heater
- High Speed Internet
- Phone Connected
- Cable TV Available
Community Details
Overview
- Association fees include water, snow removal, cable/satellite, lawn/yard care, sewer, trash
- $750 HOA Transfer Fee
- Parkside Condominiums
Recreation
- Tennis Courts
Pet Policy
- Pets Allowed
Security
- Fire and Smoke Detector
Map
Create a Home Valuation Report for This Property
The Home Valuation Report is an in-depth analysis detailing your home's value as well as a comparison with similar homes in the area
Home Values in the Area
Average Home Value in this Area
Tax History
| Year | Tax Paid | Tax Assessment Tax Assessment Total Assessment is a certain percentage of the fair market value that is determined by local assessors to be the total taxable value of land and additions on the property. | Land | Improvement |
|---|---|---|---|---|
| 2025 | $2,274 | $113,300 | $0 | $0 |
| 2024 | $22 | $108,200 | $0 | $0 |
| 2023 | $2,087 | $100,300 | $0 | $0 |
| 2022 | $2,294 | $88,400 | $0 | $0 |
| 2021 | $2,229 | $82,900 | $0 | $0 |
| 2020 | $2,205 | $78,900 | $0 | $0 |
| 2019 | $1,665 | $75,900 | $0 | $0 |
| 2018 | $1,486 | $65,700 | $0 | $0 |
| 2017 | $1,458 | $65,000 | $0 | $0 |
| 2016 | $1,450 | $65,600 | $0 | $0 |
| 2015 | $1,204 | $52,800 | $0 | $0 |
| 2014 | $1,204 | $45,200 | $0 | $0 |
Source: Public Records
Property History
| Date | Event | Price | List to Sale | Price per Sq Ft | Prior Sale |
|---|---|---|---|---|---|
| 11/19/2025 11/19/25 | Price Changed | $269,900 | -3.6% | $255 / Sq Ft | |
| 10/22/2025 10/22/25 | For Sale | $279,900 | +158.0% | $265 / Sq Ft | |
| 03/31/2014 03/31/14 | Sold | $108,500 | +12.0% | $103 / Sq Ft | View Prior Sale |
| 03/11/2014 03/11/14 | Pending | -- | -- | -- | |
| 03/02/2014 03/02/14 | For Sale | $96,900 | -- | $92 / Sq Ft |
Source: MichRIC
Purchase History
| Date | Type | Sale Price | Title Company |
|---|---|---|---|
| Interfamily Deed Transfer | -- | None Available | |
| Warranty Deed | $165,000 | None Available | |
| Warranty Deed | $113,000 | First American Title Ins Co | |
| Warranty Deed | $108,500 | None Available | |
| Warranty Deed | $97,500 | None Available |
Source: Public Records
Mortgage History
| Date | Status | Loan Amount | Loan Type |
|---|---|---|---|
| Previous Owner | $84,750 | New Conventional | |
| Previous Owner | $95,733 | FHA |
Source: Public Records
Source: MichRIC
MLS Number: 25054436
APN: 70-14-16-150-057
Nearby Homes
- 2843 Parkside Dr Unit 14
- 2890 Parkside Dr Unit 33
- 8232 Park West Dr
- 3361 Box Elder Dr
- 8206 Eagle Peak Dr
- 8316 Bauerridge Ave
- 8316 Bauer Ridge Ave
- 8288 Eagle Peak Dr
- 7954 Bald Eagle Pass Unit 130
- 8531 Twin Lakes Dr
- 8252 Lamplight Dr
- 3399 Ravinewood Ct Unit 9
- 3406 Ravinewood Ct Unit 23
- 8432 Ravinewood Dr
- 2921 Rosewood St
- 8422 Ravinewood Dr Unit 31
- 3617 Teton Dr
- The Bristol Plan at Lowing Woods
- The Brinley Plan at Lowing Woods
- The Balsam Plan at Lowing Woods
- 6365 Balsam Dr
- 8596 Meadowbrook Dr
- 6555 Balsam Dr
- 5875 Balsam Dr
- 6349 Woodhall Ct
- 7705 Deer Track Run
- 5808 E Town Dr
- 5400 School Ave
- 7701 Riverview Dr
- 303 Baldwin St
- 6057 8th Ave SW
- 6069 8th Ave
- 2917 Highland Dr
- 143 Brookmeadow North Ct SW
- 5399 Pierce St
- 10897 48th Ave
- 4380-2 Wimbledon Dr SW
- 2655 Grand Castle Blvd SW
- 11378 48th Ave
- 2604 Quincy St
