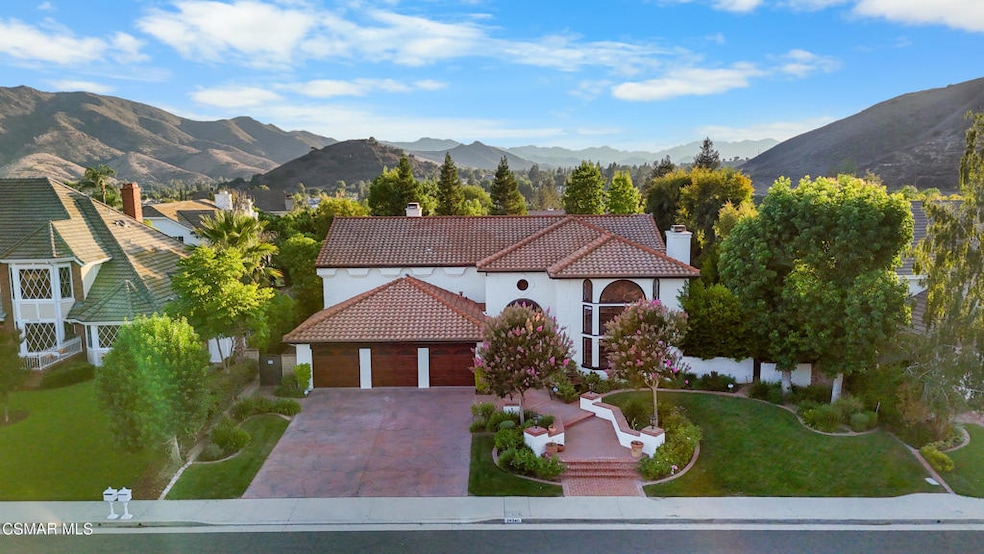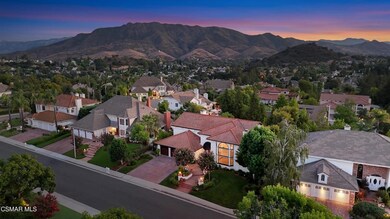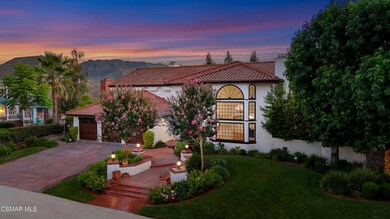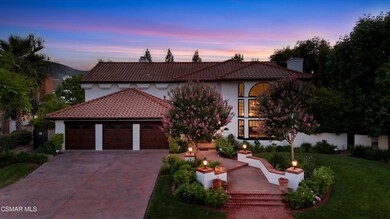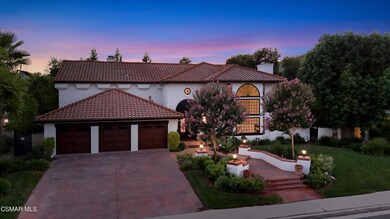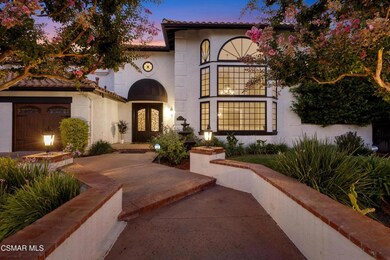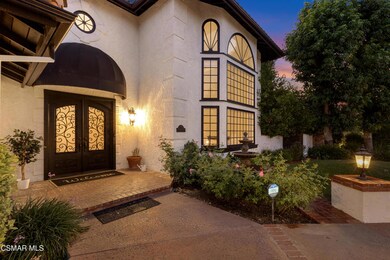29340 Castlehill Dr Agoura Hills, CA 91301
Estimated payment $17,503/month
Highlights
- Home Theater
- Heated In Ground Pool
- Open Floorplan
- Willow Elementary School Rated A
- Updated Kitchen
- Mountain View
About This Home
Welcome to 29340 Castlehill Drive, where elegance meets enchantment in the prestigious Morrison Highlands. This breathtaking 5-bedroom, 5-bathroom estate spans nearly 5,000 square feet of open living space bathed in natural light and has been beautifully reimagined with attention to every detail.Step inside to soaring ceilings and a graceful flow that draws you into the heart of the home. The formal living room, filled with sunshine, opens to a sophisticated dining room, ideal for hosting both lively gatherings and intimate dinners. Just beyond, the family room offers warmth and comfort with its inviting fireplace, custom built-ins, and wet bar, while walls of windows frame views of the backyard.The kitchen is a showpiece for any cook, with professional-grade Viking appliances, a Franke farmhouse sink, striking Calacatta Laza quartz counters, and generous workspace. A casual dining area and seamless connection to the family room make it the perfect everyday hub. On this level, you will also find two private en-suite bedrooms, each with tastefully remodeled baths, ideal for guests or multi-generational living.Upstairs, a light-filled family lounge welcomes you with a dry bar, beverage center, and ample storage, a perfect space for game nights, weekend movies, or simply unwinding with good company. Two large secondary bedrooms are served by a beautifully updated bath, while the primary suite offers an indulgent retreat. A separate sitting room with a double-sided fireplace creates a cozy escape or private workspace, and two spacious walk-in closets lead to a luxurious spa-like bathroom.Through charming French doors, the backyard feels like your own private resort. Set on a third of an acre, this personal haven features a sparkling pool and spa surrounded by generous lawn space and room to play. The built-in BBQ, covered patio, and multiple sitting areas make it easy to entertain or simply enjoy a quiet afternoon outdoors.Throughout the home, you will find thoughtful custom touches, from chair rail and refined moldings to designer fixtures that add character and warmth. Recent updates include new hardwood floors, custom window treatments, designer light fixtures, a tankless water heater, newer HVAC units, pool heater, and filter, along with remote-controlled shades, smart dimmers, and LED lighting.Located in one of Agoura Hills' most desirable neighborhoods, this home offers not just beauty but also convenience, with close proximity to award-winning schools, charming dining, scenic hiking trails, and the Pacific Ocean.
Listing Agent
Keller Williams Westlake Village License #01887052 Listed on: 08/21/2025

Home Details
Home Type
- Single Family
Est. Annual Taxes
- $34,807
Year Built
- Built in 1986 | Remodeled
Lot Details
- 0.31 Acre Lot
- Brick Fence
- Landscaped
- Level Lot
- Sprinklers on Timer
- Property is zoned AHRPD51U*
HOA Fees
- $85 Monthly HOA Fees
Parking
- 3 Car Garage
- Parking Available
- Three Garage Doors
- Brick Driveway
- Guest Parking
- On-Street Parking
Home Design
- Entry on the 1st floor
- Stucco
Interior Spaces
- 4,935 Sq Ft Home
- 2-Story Property
- Open Floorplan
- Chair Railings
- Wainscoting
- High Ceiling
- Recessed Lighting
- Two Way Fireplace
- Gas Fireplace
- French Doors
- Formal Entry
- Family Room with Fireplace
- Family Room Off Kitchen
- Living Room with Fireplace
- Home Theater
- Loft
- Wood Flooring
- Mountain Views
- Laundry Room
Kitchen
- Updated Kitchen
- Breakfast Area or Nook
- Open to Family Room
- Breakfast Bar
- Double Convection Oven
- Gas Oven or Range
- Range with Range Hood
- Microwave
- Freezer
- Ice Maker
- Dishwasher
- Viking Appliances
- Kitchen Island
- Farmhouse Sink
- Disposal
Bedrooms and Bathrooms
- 5 Bedrooms
- Main Floor Bedroom
- Fireplace in Primary Bedroom
- Remodeled Bathroom
- 5 Full Bathrooms
- Bathtub with Shower
- Walk-in Shower
- Linen Closet In Bathroom
Home Security
- Security Lights
- Carbon Monoxide Detectors
- Fire and Smoke Detector
Pool
- Heated In Ground Pool
- Heated Spa
- In Ground Spa
- Gunite Pool
Outdoor Features
- Covered Patio or Porch
- Lanai
Utilities
- Central Heating and Cooling System
- Heating System Uses Natural Gas
Community Details
- Lordon Management Association, Phone Number (818) 707-0200
- Maintained Community
Listing and Financial Details
- Assessor Parcel Number 2056046012
- Seller Considering Concessions
Map
Home Values in the Area
Average Home Value in this Area
Tax History
| Year | Tax Paid | Tax Assessment Tax Assessment Total Assessment is a certain percentage of the fair market value that is determined by local assessors to be the total taxable value of land and additions on the property. | Land | Improvement |
|---|---|---|---|---|
| 2025 | $34,807 | $3,147,210 | $1,898,730 | $1,248,480 |
| 2024 | $34,807 | $3,085,500 | $1,861,500 | $1,224,000 |
| 2023 | $34,240 | $3,025,000 | $1,825,000 | $1,200,000 |
| 2022 | $21,997 | $1,942,683 | $1,138,814 | $803,869 |
| 2021 | $21,961 | $1,904,592 | $1,116,485 | $788,107 |
| 2020 | $21,721 | $1,885,063 | $1,105,037 | $780,026 |
| 2019 | $21,177 | $1,848,102 | $1,083,370 | $764,732 |
| 2018 | $20,984 | $1,811,866 | $1,062,128 | $749,738 |
| 2017 | $81 | $1,776,340 | $1,041,302 | $735,038 |
| 2016 | $19,886 | $1,741,511 | $1,020,885 | $720,626 |
| 2015 | $19,545 | $1,715,353 | $1,005,551 | $709,802 |
| 2014 | $19,267 | $1,681,752 | $985,854 | $695,898 |
Property History
| Date | Event | Price | List to Sale | Price per Sq Ft | Prior Sale |
|---|---|---|---|---|---|
| 10/08/2025 10/08/25 | Price Changed | $2,749,000 | -1.6% | $557 / Sq Ft | |
| 08/21/2025 08/21/25 | For Sale | $2,795,000 | -7.6% | $566 / Sq Ft | |
| 08/10/2022 08/10/22 | Sold | $3,025,000 | -5.3% | $613 / Sq Ft | View Prior Sale |
| 06/20/2022 06/20/22 | Pending | -- | -- | -- | |
| 06/15/2022 06/15/22 | For Sale | $3,195,000 | +5.6% | $647 / Sq Ft | |
| 06/13/2022 06/13/22 | Off Market | $3,025,000 | -- | -- | |
| 05/12/2022 05/12/22 | For Sale | $3,195,000 | -- | $647 / Sq Ft |
Purchase History
| Date | Type | Sale Price | Title Company |
|---|---|---|---|
| Quit Claim Deed | -- | Fidelity National Title | |
| Grant Deed | -- | Clearmark Title | |
| Grant Deed | -- | None Listed On Document | |
| Interfamily Deed Transfer | -- | Chicago Title Corporation | |
| Interfamily Deed Transfer | -- | Fidelity National Title | |
| Grant Deed | $1,450,000 | Gateway Title Company | |
| Individual Deed | $827,500 | First American Title Co | |
| Individual Deed | $695,000 | American Title Co |
Mortgage History
| Date | Status | Loan Amount | Loan Type |
|---|---|---|---|
| Previous Owner | $814,000 | Credit Line Revolving | |
| Previous Owner | $814,000 | New Conventional | |
| Previous Owner | $500,000 | Purchase Money Mortgage | |
| Previous Owner | $662,000 | Stand Alone First | |
| Previous Owner | $566,000 | No Value Available | |
| Closed | $250,000 | No Value Available |
Source: Ventura County Regional Data Share
MLS Number: 225004107
APN: 2056-046-012
- 5716 Skyview Way Unit B
- 5714 Skyview Way Unit E
- 5728 Skyview Way Unit G
- 5738 Skyview Way Unit C
- 29125 Thousand Oaks Blvd Unit D
- 29302 Laro Dr
- 29376 Laro Dr
- 29608 Woodbrook Dr
- 5666 Silver Valley Ave
- 29628 Woodbrook Dr
- 29392 Hillrise Dr
- 5540 Buffwood Place
- 5656 Walnut Ridge Dr
- 29515 Weeping Willow Dr
- 5676 Walnut Ridge Dr
- 28947 Thousand Oaks Blvd Unit 134
- 28947 Thousand Oaks Blvd Unit 139
- 28947 Thousand Oaks Blvd Unit 116
- 28915 Thousand Oaks Blvd Unit 186
- 5900 Gleam Ct
- 5714 Skyview Way
- 29111 Thousand Oaks Blvd Unit A
- 29111 Thousand Oaks Blvd
- 5530 Buffwood Place
- 5458 Softwind Way
- 29950 Rolling Ridge Dr
- 29650 Kimberly Dr
- 29650 Kimberly Dr Unit Morrison Estates
- 29128 Oak Creek Ln Unit FL2-ID10498A
- 29128 Oak Creek Ln Unit FL2-ID10660A
- 29128 Oak Creek Ln Unit FL1-ID3484A
- 29128 Oak Creek Ln Unit FL1-ID10123A
- 29128 Oak Creek Ln Unit FL2-ID10711A
- 29128 Oak Creek Ln Unit FL2-ID4783A
- 29128 Oak Creek Ln Unit FL1-ID10376A
- 29128 Oak Creek Ln Unit FL2-ID10503A
- 29128 Oak Creek Ln Unit FL2-ID10515A
- 29128 Oak Creek Ln Unit FL1-ID4662A
- 29128 Oak Creek Ln Unit FL1-ID10743A
- 29128 Oak Creek Ln Unit FL1-ID10197A
