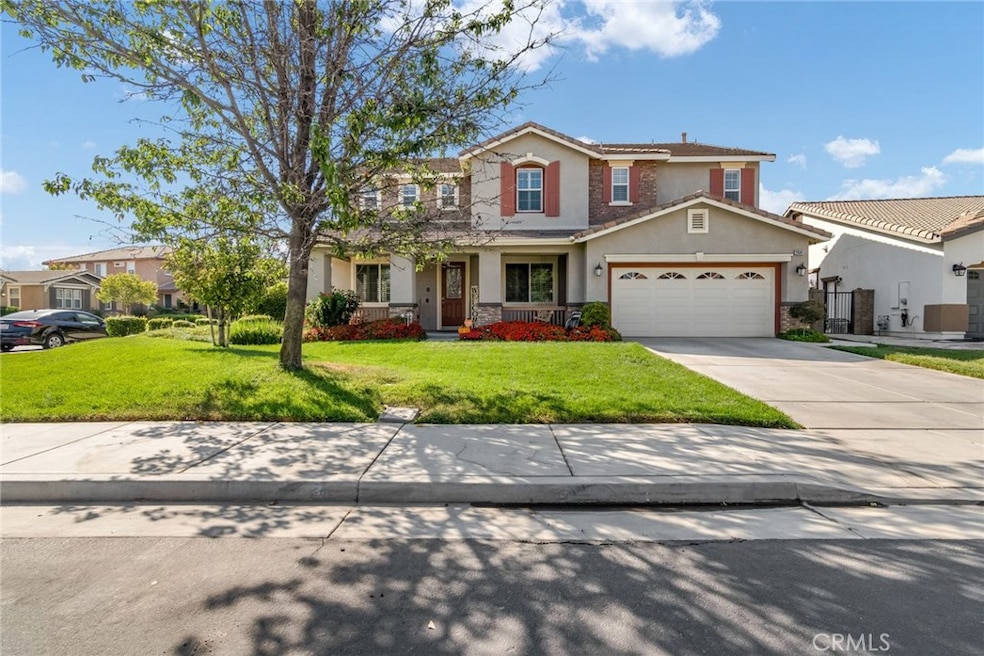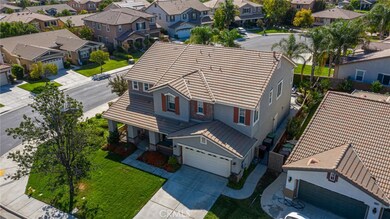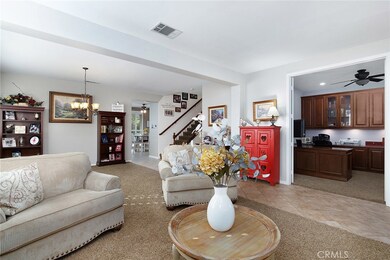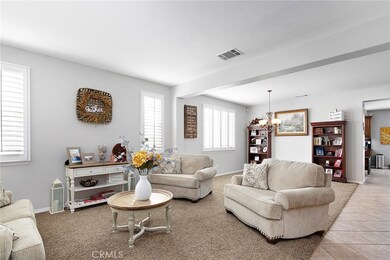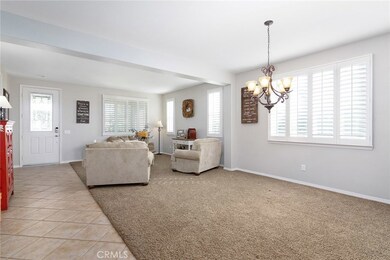
29341 Tremont Dr Menifee, CA 92584
Menifee Lakes NeighborhoodEstimated Value: $728,000 - $815,353
Highlights
- Golf Course Community
- Private Pool
- Primary Bedroom Suite
- Fitness Center
- Fishing
- 1-minute walk to Play Park
About This Home
As of November 2020STUNNING POOL HOME IN THE LAKES OF MENIFEE. Upon entering the door of this spacious home, you are greeted by neutral paint colors throughout, tile floors and carpet which offers an open flow into the spacious formal living and dining rooms, all with plantation shutters throughout. The great room with family room, kitchen and nook all flows together making it an amazing space for entertaining. The oversized kitchen is a chef dream with granite counters, large center island, double oven and spacious pantry, stainless steel appliances. This home features a downstairs bedroom/currently an office and ¾ bath which makes it perfect for guests or a perfect office space. As you make your way upstairs there is 4 spacious bedrooms, large loft, 3 full bathrooms and a laundry room. The master suite has lots of natural light, an oversized closet, and a master bath with his/her sinks, walk in shower, and soaking tub with beautifully upgraded tile bath and shower. Entering the back yard is an entertainers dream, large BBQ island, fire pit and a pool and spa with a built in seating area and BAR right in the pool. The backyard with patio cover is a perfect layout with room for family gatherings, entertaining friends, or just to play with the kids. Don’t forget to bring your toys as there is plenty of storage in the large 4 car garage. This Gated Lakes Community offers 3 lakes for fishing, pools with waterslides and splash pad, parks, and lots of walking trails. Come See it now!
Last Agent to Sell the Property
Sean Redwine
Re/Max Top Producers License #01509804 Listed on: 09/24/2020

Last Buyer's Agent
Daniel Graff
Graff Realty, Inc. License #01940674
Home Details
Home Type
- Single Family
Est. Annual Taxes
- $10,432
Year Built
- Built in 2007
Lot Details
- 7,841 Sq Ft Lot
- Cul-De-Sac
- Wood Fence
- Block Wall Fence
- Drip System Landscaping
- Corner Lot
- Front and Back Yard Sprinklers
- Property is zoned SP ZONE
HOA Fees
- $186 Monthly HOA Fees
Parking
- 4 Car Attached Garage
- 2 Open Parking Spaces
- Parking Available
- Single Garage Door
Property Views
- Hills
- Pool
Home Design
- Turnkey
- Planned Development
- Slab Foundation
- Tile Roof
Interior Spaces
- 3,808 Sq Ft Home
- 2-Story Property
- Open Floorplan
- Two Story Ceilings
- Ceiling Fan
- Awning
- Plantation Shutters
- Custom Window Coverings
- Sliding Doors
- Panel Doors
- Entryway
- Family Room with Fireplace
- Great Room
- Family Room Off Kitchen
- Living Room
- Formal Dining Room
- Home Office
- Loft
- Bonus Room
- Game Room
Kitchen
- Kitchenette
- Breakfast Area or Nook
- Open to Family Room
- Eat-In Kitchen
- Breakfast Bar
- Walk-In Pantry
- Double Oven
- Gas Cooktop
- Microwave
- Dishwasher
- Kitchen Island
- Granite Countertops
Flooring
- Carpet
- Tile
Bedrooms and Bathrooms
- 4 Bedrooms | 1 Main Level Bedroom
- Fireplace in Primary Bedroom
- Primary Bedroom Suite
- Multi-Level Bedroom
- Walk-In Closet
- Upgraded Bathroom
- Jack-and-Jill Bathroom
- 4 Full Bathrooms
- Makeup or Vanity Space
- Dual Sinks
- Dual Vanity Sinks in Primary Bathroom
- Hydromassage or Jetted Bathtub
- Bathtub with Shower
- Walk-in Shower
- Exhaust Fan In Bathroom
- Linen Closet In Bathroom
Laundry
- Laundry Room
- Laundry on upper level
Home Security
- Home Security System
- Carbon Monoxide Detectors
- Fire and Smoke Detector
Pool
- Private Pool
- Spa
Outdoor Features
- Covered patio or porch
- Exterior Lighting
- Outdoor Grill
Location
- Suburban Location
Utilities
- Two cooling system units
- Central Heating and Cooling System
Listing and Financial Details
- Tax Lot 235
- Tax Tract Number 304221
- Assessor Parcel Number 364270054
Community Details
Overview
- The Lakes Association, Phone Number (951) 514-2777
- Keystone Pacific HOA
- Community Lake
Amenities
- Outdoor Cooking Area
- Community Fire Pit
- Community Barbecue Grill
- Picnic Area
- Clubhouse
- Banquet Facilities
- Meeting Room
- Card Room
Recreation
- Golf Course Community
- Sport Court
- Community Playground
- Fitness Center
- Community Pool
- Community Spa
- Fishing
- Dog Park
Security
- Security Service
- Gated Community
Ownership History
Purchase Details
Home Financials for this Owner
Home Financials are based on the most recent Mortgage that was taken out on this home.Purchase Details
Home Financials for this Owner
Home Financials are based on the most recent Mortgage that was taken out on this home.Similar Homes in Menifee, CA
Home Values in the Area
Average Home Value in this Area
Purchase History
| Date | Buyer | Sale Price | Title Company |
|---|---|---|---|
| Barksdale Chyienne J | $525,000 | Lawyers Title | |
| Smiertelny John Joseph | $636,000 | None Available |
Mortgage History
| Date | Status | Borrower | Loan Amount |
|---|---|---|---|
| Open | Barksdale Christina A | $683,967 | |
| Closed | Barksdale Chyienne J | $546,200 | |
| Closed | Barksdale Chyienne J | $543,900 | |
| Previous Owner | Smiertelny John Joseph | $413,200 | |
| Previous Owner | Smiertelny John Joseph | $424,100 | |
| Previous Owner | Smiertelny Cheryl Lynn | $78,614 | |
| Previous Owner | Smiertelny John Joseph | $508,400 |
Property History
| Date | Event | Price | Change | Sq Ft Price |
|---|---|---|---|---|
| 11/02/2020 11/02/20 | Sold | $525,000 | -4.5% | $138 / Sq Ft |
| 09/26/2020 09/26/20 | Pending | -- | -- | -- |
| 09/24/2020 09/24/20 | For Sale | $549,988 | -- | $144 / Sq Ft |
Tax History Compared to Growth
Tax History
| Year | Tax Paid | Tax Assessment Tax Assessment Total Assessment is a certain percentage of the fair market value that is determined by local assessors to be the total taxable value of land and additions on the property. | Land | Improvement |
|---|---|---|---|---|
| 2023 | $10,432 | $546,210 | $104,040 | $442,170 |
| 2022 | $10,455 | $535,500 | $102,000 | $433,500 |
| 2021 | $10,444 | $525,000 | $100,000 | $425,000 |
| 2020 | $9,498 | $467,044 | $83,554 | $383,490 |
| 2019 | $9,322 | $453,440 | $81,120 | $372,320 |
| 2018 | $8,951 | $436,000 | $78,000 | $358,000 |
| 2017 | $8,846 | $424,000 | $76,000 | $348,000 |
| 2016 | $9,013 | $415,000 | $74,000 | $341,000 |
| 2015 | $8,732 | $385,000 | $69,000 | $316,000 |
| 2014 | $8,267 | $349,000 | $63,000 | $286,000 |
Agents Affiliated with this Home
-

Seller's Agent in 2020
Sean Redwine
RE/MAX
(951) 870-6801
7 in this area
33 Total Sales
-
D
Buyer's Agent in 2020
Daniel Graff
Graff Realty, Inc.
Map
Source: California Regional Multiple Listing Service (CRMLS)
MLS Number: SW20199825
APN: 364-270-054
- 29343 Brigantine Ct
- 29689 Rigging Way
- 29665 Rigging Way
- 30156 Bristol Gate Ln
- 29232 Loden Cir
- 29221 Loden Cir
- 30272 Tattersail Way
- 29533 Tierra Shores Ln
- 29030 Rockledge Dr
- 29604 Starring Ln
- 29605 Camino Cristal
- 29889 Warm Sands Dr
- 29698 Camino Cristal
- 30181 Adrift Ln
- 29288 Woodlea Ln
- 30528 Covecrest Cir
- 30470 Bayport Ln
- 29870 Corte Cruzada
- 29875 Blue Ridge Ct
- 29760 Cheshire Ct
- 29341 Tremont Dr
- 29327 Tremont Dr
- 30189 Heatherfield Cir
- 29313 Tremont Dr
- 30172 Heatherfield Cir
- 30158 Heatherfield Cir
- 29338 Tremont Dr
- 30186 Heatherfield Cir
- 29352 Tremont Dr
- 29324 Tremont Dr
- 30203 Heatherfield Cir
- 30200 Heatherfield Cir
- 29299 Tremont Dr
- 29366 Tremont Dr
- 30162 Sterling Cir
- 30157 Skipstone Way
- 30214 Heatherfield Cir
- 30171 Skipstone Way
- 29380 Tremont Dr
- 30143 Skipstone Way
