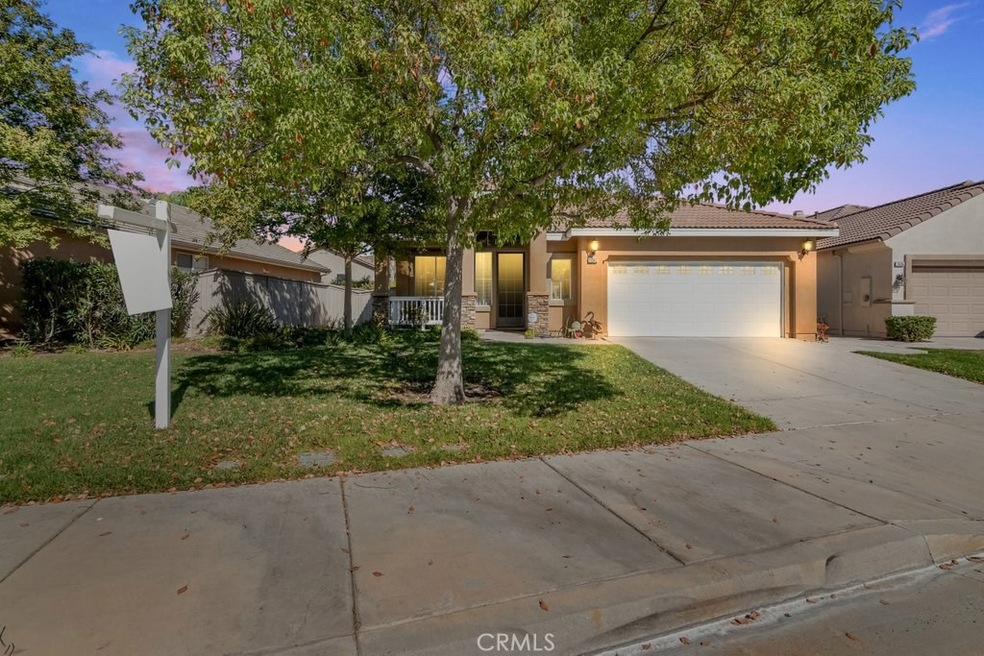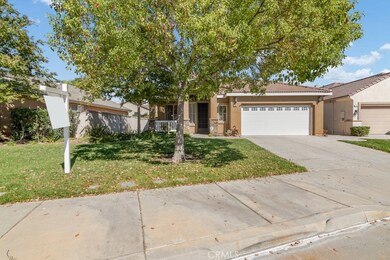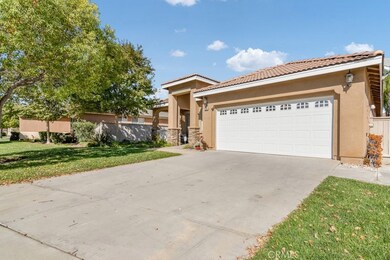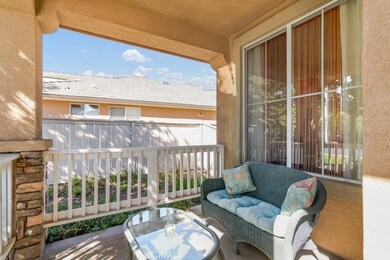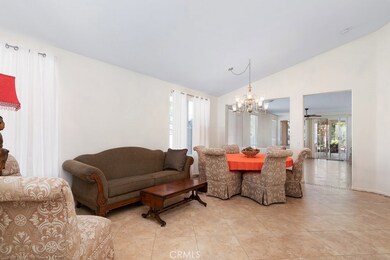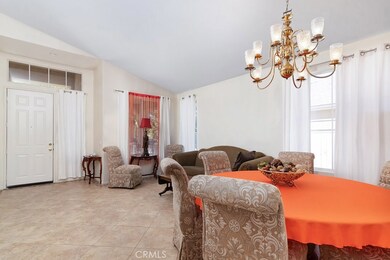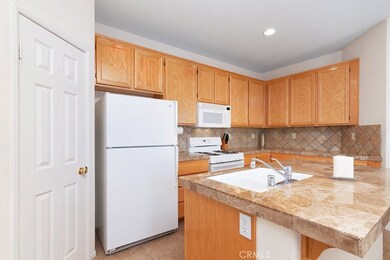
29342 Warm Creek Way Menifee, CA 92584
Menifee Lakes NeighborhoodEstimated Value: $554,000 - $577,000
Highlights
- Fitness Center
- Open Floorplan
- Clubhouse
- Senior Community
- Mountain View
- 5-minute walk to Aldergate Dog Park
About This Home
As of December 2020Welcome to this beautiful, Move-in ready, nicely appointed 3 large Bedroom 2 spacious Bathrooms, 2.5 car attached garage home located within the wonderful Oasis retirement 55+ community with Original Owner. This charming home offers high 10’+ ceilings, Open Floorplan, natural lighting throughout, cozy fireplace ceiling fans and more. The spacious kitchen offers ample cabinet and countertop space, elegant tile backsplash, walk in pantry and is open to the spacious family room that leads to the beautiful, well manicured backyard oasis with high patio cover, lush green garden with mature trees, and tons of room for entertainment. The master bedroom offers high ceilings, ceiling fan, tons of natural lighting, spacious walk-in closet, dual vanity sinks, and glass standup shower. The community offers gated access, maintained ground, clubhouse with a large swimming pool and spa, BBQ area, Tennis Courts, Pickle Ball, Game Room, Pool Room, Gym Room, Hobby Room, Library, Shuffleboard and so much more!
Last Agent to Sell the Property
Performance Estates & Homes License #01709606 Listed on: 07/16/2020
Last Buyer's Agent
Michael Bullock
SoCalVAHomes License #01237037
Home Details
Home Type
- Single Family
Est. Annual Taxes
- $5,385
Year Built
- Built in 2001
Lot Details
- 6,534 Sq Ft Lot
- Front and Back Yard Sprinklers
- Private Yard
- Lawn
- Back Yard
- Property is zoned SP ZONE
HOA Fees
- $235 Monthly HOA Fees
Parking
- 2 Car Attached Garage
- Parking Available
- Front Facing Garage
- Single Garage Door
- Garage Door Opener
Property Views
- Mountain
- Neighborhood
Home Design
- Turnkey
- Slab Foundation
Interior Spaces
- 1,780 Sq Ft Home
- 1-Story Property
- Open Floorplan
- Built-In Features
- High Ceiling
- Ceiling Fan
- Recessed Lighting
- Blinds
- Window Screens
- Sliding Doors
- Family Room with Fireplace
- Family Room Off Kitchen
- Den
- Tile Flooring
Kitchen
- Breakfast Area or Nook
- Open to Family Room
- Eat-In Kitchen
- Breakfast Bar
- Walk-In Pantry
- Gas Oven
- Gas Range
- Microwave
- Dishwasher
- Granite Countertops
- Tile Countertops
- Pots and Pans Drawers
- Disposal
Bedrooms and Bathrooms
- 3 Main Level Bedrooms
- Walk-In Closet
- 2 Full Bathrooms
- Corian Bathroom Countertops
- Dual Vanity Sinks in Primary Bathroom
- Bathtub with Shower
- Walk-in Shower
- Closet In Bathroom
Laundry
- Laundry Room
- Washer and Gas Dryer Hookup
Home Security
- Carbon Monoxide Detectors
- Fire and Smoke Detector
Accessible Home Design
- Accessible Parking
Outdoor Features
- Covered patio or porch
- Exterior Lighting
Utilities
- Central Heating and Cooling System
- Natural Gas Connected
- Water Heater
- Cable TV Available
Listing and Financial Details
- Tax Lot 13
- Tax Tract Number 25259
- Assessor Parcel Number 340240003
Community Details
Overview
- Senior Community
- Oasis Master Association, Phone Number (951) 301-7466
- Oasis Community Assn. HOA
- Maintained Community
Amenities
- Community Barbecue Grill
- Picnic Area
- Clubhouse
Recreation
- Tennis Courts
- Sport Court
- Fitness Center
- Community Pool
- Community Spa
Ownership History
Purchase Details
Home Financials for this Owner
Home Financials are based on the most recent Mortgage that was taken out on this home.Purchase Details
Purchase Details
Home Financials for this Owner
Home Financials are based on the most recent Mortgage that was taken out on this home.Similar Homes in the area
Home Values in the Area
Average Home Value in this Area
Purchase History
| Date | Buyer | Sale Price | Title Company |
|---|---|---|---|
| Beattle Patrick Dennis | $420,000 | Ticor Title | |
| Hamlin Sawa Jeane | -- | None Available | |
| Sawa Jeane Hamlin | $195,000 | Chicago Title |
Mortgage History
| Date | Status | Borrower | Loan Amount |
|---|---|---|---|
| Open | Beattle Patrick Dennis | $435,120 | |
| Previous Owner | Hamlin Sawa Jeane | $110,000 | |
| Previous Owner | Sawa Jeane Hamlin | $120,000 |
Property History
| Date | Event | Price | Change | Sq Ft Price |
|---|---|---|---|---|
| 12/29/2020 12/29/20 | Sold | $420,000 | -1.2% | $236 / Sq Ft |
| 11/21/2020 11/21/20 | Pending | -- | -- | -- |
| 11/05/2020 11/05/20 | For Sale | $425,000 | +1.2% | $239 / Sq Ft |
| 11/01/2020 11/01/20 | Off Market | $420,000 | -- | -- |
| 11/01/2020 11/01/20 | For Sale | $425,000 | +1.2% | $239 / Sq Ft |
| 07/17/2020 07/17/20 | Off Market | $420,000 | -- | -- |
| 07/16/2020 07/16/20 | For Sale | $399,900 | -- | $225 / Sq Ft |
Tax History Compared to Growth
Tax History
| Year | Tax Paid | Tax Assessment Tax Assessment Total Assessment is a certain percentage of the fair market value that is determined by local assessors to be the total taxable value of land and additions on the property. | Land | Improvement |
|---|---|---|---|---|
| 2023 | $5,385 | $436,968 | $109,242 | $327,726 |
| 2022 | $5,354 | $428,400 | $107,100 | $321,300 |
| 2021 | $5,260 | $420,000 | $105,000 | $315,000 |
| 2020 | $3,327 | $263,245 | $87,790 | $175,455 |
| 2019 | $3,248 | $258,084 | $86,069 | $172,015 |
| 2018 | $3,116 | $253,025 | $84,382 | $168,643 |
| 2017 | $3,065 | $248,065 | $82,728 | $165,337 |
| 2016 | $2,953 | $243,202 | $81,106 | $162,096 |
| 2015 | $2,912 | $239,551 | $79,889 | $159,662 |
| 2014 | $2,836 | $234,861 | $78,325 | $156,536 |
Agents Affiliated with this Home
-
Jim Holbrook

Seller's Agent in 2020
Jim Holbrook
Performance Estates & Homes
(951) 514-0734
9 in this area
254 Total Sales
-
Nicole Holbrook

Seller Co-Listing Agent in 2020
Nicole Holbrook
Performance Estates & Homes
(951) 816-1608
4 in this area
180 Total Sales
-

Buyer's Agent in 2020
Michael Bullock
SoCalVAHomes
(949) 295-4300
1 in this area
15 Total Sales
Map
Source: California Regional Multiple Listing Service (CRMLS)
MLS Number: SW20127550
APN: 340-240-003
- 29427 Winding Brook Dr
- 29376 Sparkling Dr
- 29365 Sparkling Dr
- 29424 Springside Dr
- 28713 Raintree Dr
- 28878 Emerald Key Ct
- 28368 Raintree Dr
- 29135 Paradise Canyon Dr
- 28929 Raintree Dr
- 29557 Warmsprings Dr
- 28330 Pleasanton Ct
- 28345 Hearthside Dr
- 28399 Long Meadow Dr
- 28298 Pleasanton Ct
- 28241 Glenside Ct
- 28216 Meadowsweet Dr
- 28187 Meadowsweet Dr
- 28173 Harmony Ln
- 28264 Lone Mountain Ct
- 28446 Champions Dr
- 29342 Warm Creek Way
- 29334 Warm Creek Way
- 28635 Clearbrook Ct
- 29326 Warm Creek Way
- 29358 Warm Creek Way
- 28645 Clearbrook Ct
- 28625 Clearbrook Ct
- 29347 Warm Creek Way
- 29339 Warm Creek Way
- 28655 Clearbrook Ct
- 29419 Winding Brook Dr
- 29331 Warm Creek Way
- 29411 Winding Brook Dr
- 29374 Warm Creek Way
- 29371 Warm Creek Way
- 29323 Warm Creek Way
- 29435 Winding Brook Dr
- 29403 Winding Brook Dr
- 29309 Sparkling Dr
- 29379 Warm Creek Way
