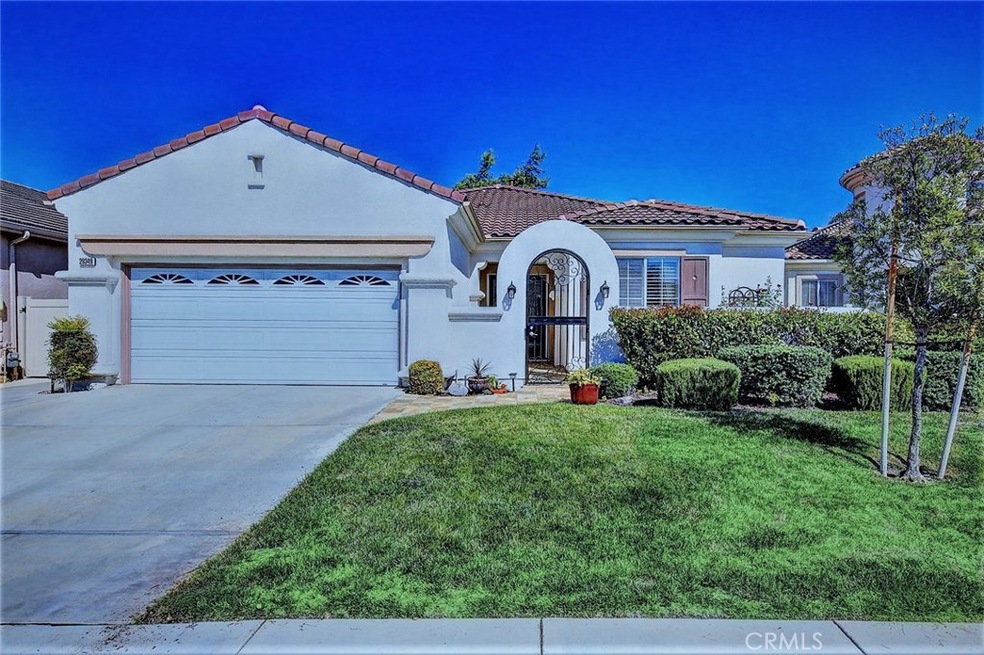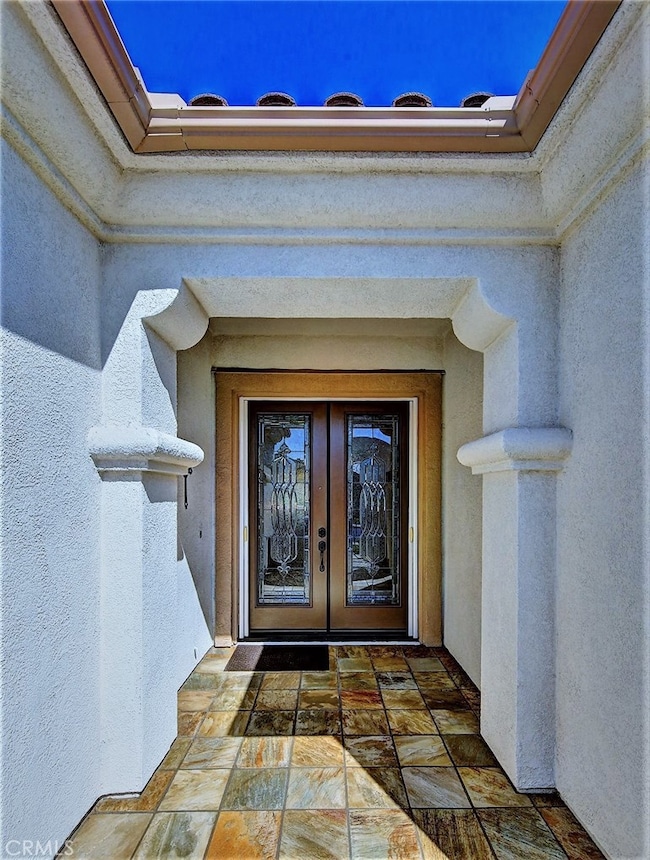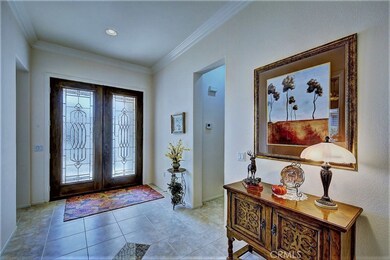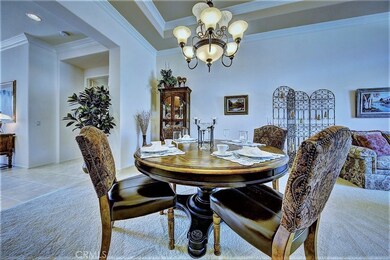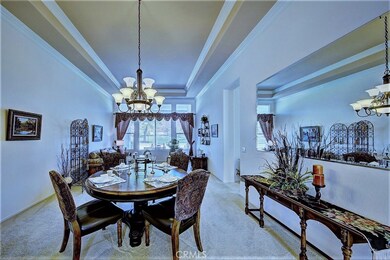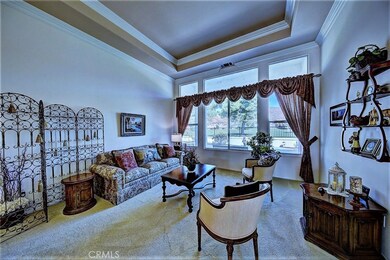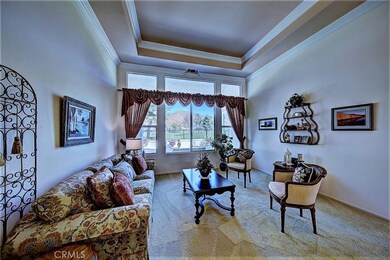
29349 Sparkling Dr Menifee, CA 92584
Menifee Lakes NeighborhoodEstimated Value: $601,000 - $646,000
Highlights
- On Golf Course
- 24-Hour Security
- Senior Community
- Fitness Center
- Solar Heated In Ground Pool
- 5-minute walk to Aldergate Dog Park
About This Home
As of October 2017LOCATION & LIFESTYLE! This Exceptional Single-Story GOLF COURSE VIEW home is located in the 55+ Gated Resort Community of The Oasis. Enter this spectacular home through the gated front tile courtyard that leads to a Leaded Glass Double-Door Entry. The impressive tile foyer with Granite Inlays draws you into the large open Living & Dining Room with an amazing View of the Golf Course. The spectacular ceiling is accentuated by Trey Ceilings, Crown Molding, Neutral Custom Paint & the abundance of Natural Light. The home has an amazing Granite Chef’s Kitchen, complete with Double Ovens, a Large Center Island, a Casual Dining Area with site lines to the Family Room with a Fireplace & Built in Media Niche allowing for entertaining in an Open Atmosphere. There is a Large Master Suite with Large Walk-In Closet. Additionally, this home includes a Private Guest Suite with Private Bath; an Office/Den & Guest Powder Room. There is a natural flow from indoor to outdoor living to enjoy the Entertainer’s Patio. Other custom features: Plantation Shutters, Tinted Windows, Water Conditioner, Remotely Operated Exterior Sun Screens, California Room, Two-Car Garage w/ Room for a Golf Cart, Surround Sound, Custom Ceiling Fans & Lighting, Laundry Room Sink & Storage & Whole House Fan. All this and more… Low Taxes, Front Yard Maintenance & Water & Trash paid by HOA! Easy access to a public 36 Hole Championship Golf Course. Don’t miss out…this popular floor plan will go quickly.
Home Details
Home Type
- Single Family
Est. Annual Taxes
- $1,779
Year Built
- Built in 2001 | Remodeled
Lot Details
- 6,098 Sq Ft Lot
- Lot Dimensions are 55x111x55x111
- Property fronts a private road
- On Golf Course
- South Facing Home
- Wrought Iron Fence
- Wood Fence
- Stucco Fence
- Fence is in excellent condition
- Landscaped
- Rectangular Lot
- Sprinklers Throughout Yard
- Private Yard
- Lawn
- Garden
- Back and Front Yard
- Property is zoned SP ZONE
HOA Fees
- $215 Monthly HOA Fees
Parking
- 2 Car Direct Access Garage
- Parking Available
- Front Facing Garage
- Side by Side Parking
- Single Garage Door
- Garage Door Opener
- Automatic Gate
Property Views
- Golf Course
- Mountain
- Neighborhood
Home Design
- Contemporary Architecture
- Turnkey
- Slab Foundation
- Fire Rated Drywall
- Tile Roof
- Pre-Cast Concrete Construction
- Stucco
Interior Spaces
- 2,382 Sq Ft Home
- 1-Story Property
- Open Floorplan
- Wired For Sound
- Built-In Features
- Crown Molding
- Tray Ceiling
- High Ceiling
- Ceiling Fan
- Recessed Lighting
- Double Pane Windows
- Solar Tinted Windows
- Tinted Windows
- Plantation Shutters
- Custom Window Coverings
- Solar Screens
- Window Screens
- Double Door Entry
- Sliding Doors
- Family Room with Fireplace
- Great Room
- Family Room Off Kitchen
- Living Room
- Dining Room
- Home Office
- Attic Fan
Kitchen
- Breakfast Area or Nook
- Open to Family Room
- Eat-In Kitchen
- Double Self-Cleaning Oven
- Electric Oven
- Built-In Range
- Microwave
- Water Line To Refrigerator
- Dishwasher
- Kitchen Island
- Granite Countertops
- Disposal
Flooring
- Carpet
- Tile
Bedrooms and Bathrooms
- 2 Main Level Bedrooms
- Primary Bedroom Suite
- Walk-In Closet
- Tile Bathroom Countertop
- Dual Vanity Sinks in Primary Bathroom
- Private Water Closet
- Bathtub with Shower
- Separate Shower
- Exhaust Fan In Bathroom
Laundry
- Laundry Room
- Dryer
- Washer
- 220 Volts In Laundry
Home Security
- Carbon Monoxide Detectors
- Fire and Smoke Detector
Accessible Home Design
- Doors swing in
- Doors are 32 inches wide or more
- No Interior Steps
- More Than Two Accessible Exits
- Low Pile Carpeting
Pool
- Solar Heated In Ground Pool
- Heated Spa
- In Ground Spa
- Solar Heated Spa
- Fence Around Pool
Outdoor Features
- Open Patio
- Arizona Room
- Exterior Lighting
- Rain Gutters
- Front Porch
Location
- Property is near a park
- Property is near public transit
Utilities
- Central Heating and Cooling System
- Heating System Uses Natural Gas
- Vented Exhaust Fan
- Underground Utilities
- Natural Gas Connected
- Water Purifier
- Water Softener
- Phone Available
- Cable TV Available
Listing and Financial Details
- Tax Lot 94
- Tax Tract Number 26070
- Assessor Parcel Number 340240062
Community Details
Overview
- Senior Community
- Oasis Association, Phone Number (951) 301-7466
- Maintained Community
- Foothills
- Mountainous Community
Amenities
- Outdoor Cooking Area
- Community Fire Pit
- Community Barbecue Grill
- Picnic Area
- Clubhouse
- Banquet Facilities
- Billiard Room
- Meeting Room
- Card Room
- Recreation Room
- Laundry Facilities
Recreation
- Golf Course Community
- Tennis Courts
- Racquetball
- Bocce Ball Court
- Ping Pong Table
- Community Playground
- Fitness Center
- Community Pool
- Community Spa
Security
- 24-Hour Security
- Resident Manager or Management On Site
- Card or Code Access
Ownership History
Purchase Details
Home Financials for this Owner
Home Financials are based on the most recent Mortgage that was taken out on this home.Purchase Details
Purchase Details
Home Financials for this Owner
Home Financials are based on the most recent Mortgage that was taken out on this home.Similar Homes in Menifee, CA
Home Values in the Area
Average Home Value in this Area
Purchase History
| Date | Buyer | Sale Price | Title Company |
|---|---|---|---|
| Voskanian Edward | $455,000 | Lawyers Title | |
| Oliver Marvin E | $479,000 | First American Title Company | |
| Burnett Richard R | $302,500 | Chicago Title |
Mortgage History
| Date | Status | Borrower | Loan Amount |
|---|---|---|---|
| Previous Owner | Burnett Richard R | $205,500 | |
| Previous Owner | Burnett Richard R | $206,050 |
Property History
| Date | Event | Price | Change | Sq Ft Price |
|---|---|---|---|---|
| 10/18/2017 10/18/17 | Sold | $455,000 | -0.9% | $191 / Sq Ft |
| 09/26/2017 09/26/17 | Pending | -- | -- | -- |
| 08/26/2017 08/26/17 | For Sale | $459,000 | -- | $193 / Sq Ft |
Tax History Compared to Growth
Tax History
| Year | Tax Paid | Tax Assessment Tax Assessment Total Assessment is a certain percentage of the fair market value that is determined by local assessors to be the total taxable value of land and additions on the property. | Land | Improvement |
|---|---|---|---|---|
| 2023 | $1,779 | $130,724 | $39,215 | $91,509 |
| 2022 | $1,767 | $128,162 | $38,447 | $89,715 |
| 2021 | $1,739 | $125,650 | $37,694 | $87,956 |
| 2020 | $1,711 | $124,363 | $37,308 | $87,055 |
| 2019 | $1,666 | $121,926 | $36,577 | $85,349 |
| 2018 | $1,605 | $119,536 | $35,860 | $83,676 |
| 2017 | $5,140 | $431,000 | $117,000 | $314,000 |
| 2016 | $4,650 | $396,000 | $107,000 | $289,000 |
| 2015 | $4,626 | $394,000 | $107,000 | $287,000 |
| 2014 | $4,519 | $388,000 | $105,000 | $283,000 |
Agents Affiliated with this Home
-
Bill Robinson

Seller's Agent in 2017
Bill Robinson
RE/MAX
(951) 440-7879
64 in this area
78 Total Sales
-
Rachel Webster

Buyer's Agent in 2017
Rachel Webster
Trillion Real Estate
(951) 852-4854
6 Total Sales
Map
Source: California Regional Multiple Listing Service (CRMLS)
MLS Number: SW17200179
APN: 340-240-062
- 29376 Sparkling Dr
- 29365 Sparkling Dr
- 29427 Winding Brook Dr
- 29557 Warmsprings Dr
- 28330 Pleasanton Ct
- 28368 Raintree Dr
- 28345 Hearthside Dr
- 28298 Pleasanton Ct
- 28399 Long Meadow Dr
- 28241 Glenside Ct
- 28216 Meadowsweet Dr
- 28187 Meadowsweet Dr
- 28173 Harmony Ln
- 28713 Raintree Dr
- 28196 Panorama Hills Dr
- 28878 Emerald Key Ct
- 28446 Champions Dr
- 28264 Lone Mountain Ct
- 29135 Paradise Canyon Dr
- 28929 Raintree Dr
- 29349 Sparkling Dr
- 29341 Sparkling Dr
- 29357 Sparkling Dr
- 29333 Sparkling Dr
- 29325 Sparkling Dr
- 29373 Sparkling Dr
- 29352 Sparkling Dr
- 29344 Sparkling Dr
- 29360 Sparkling Dr
- 29323 Warm Creek Way
- 29368 Sparkling Dr
- 29317 Sparkling Dr
- 29381 Sparkling Dr
- 29331 Warm Creek Way
- 29427 Bentcreek Ct
- 29309 Sparkling Dr
- 29389 Sparkling Dr
- 29435 Bentcreek Ct
- 29430 Bentcreek Ct
- 29339 Warm Creek Way
