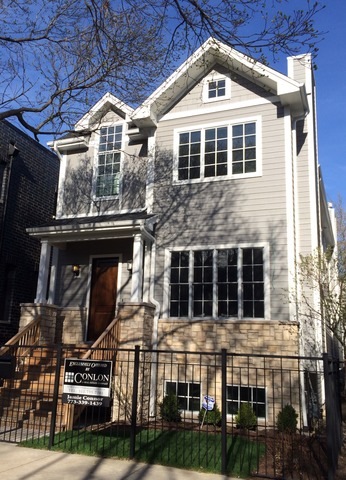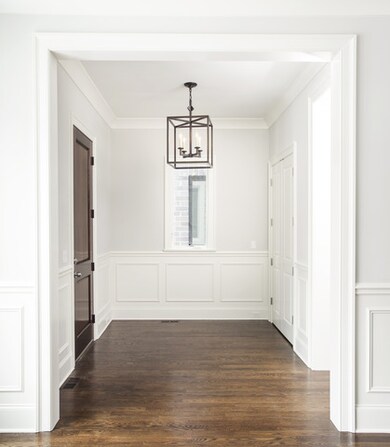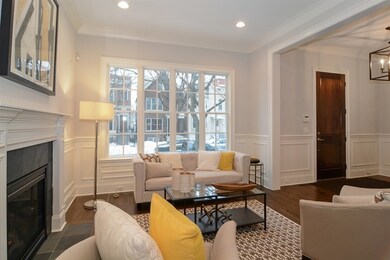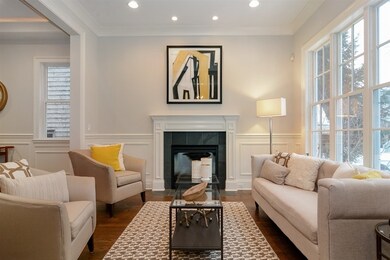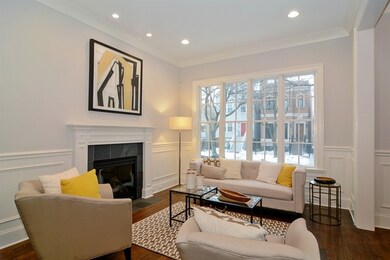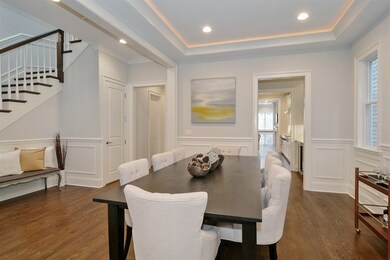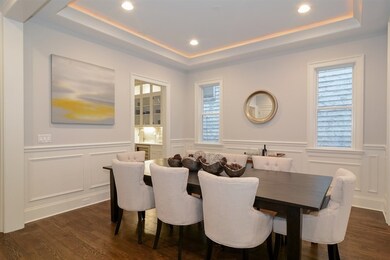
2935 N Seeley Ave Chicago, IL 60618
Roscoe Village NeighborhoodHighlights
- Rooftop Deck
- Recreation Room
- Mud Room
- Heated Floors
- Steam Shower
- 4-minute walk to Hamlin Park
About This Home
As of January 2020New Roscoe Village/Hamlin park SFH by Mavrek Development on an awesome block. This 30' wide lot home offers an outstanding flr plan for both family living & entertaining. Custom kit cabs & pro series Sub Zero, Wolf & Bosch appls. 2nd level w/ 4 beds/3baths & laundry room. Master includes 2 large WIC, spa bath w/ steam radiant heat. Lower level w/ 2 added beds, 1.1 baths & large family room.
Last Agent to Sell the Property
Jameson Sotheby's Intl Realty License #475139183 Listed on: 04/15/2015

Last Buyer's Agent
David Lutman
Compass
Home Details
Home Type
- Single Family
Est. Annual Taxes
- $32,632
Year Built
- 2014
Parking
- Detached Garage
- Parking Included in Price
- Garage Is Owned
Home Design
- Brick Exterior Construction
- Slab Foundation
- Asphalt Shingled Roof
- Vinyl Siding
Interior Spaces
- Wet Bar
- Skylights
- Mud Room
- Entrance Foyer
- Recreation Room
- Lower Floor Utility Room
- Laundry on upper level
- Storm Screens
Flooring
- Wood
- Heated Floors
Bedrooms and Bathrooms
- Primary Bathroom is a Full Bathroom
- Dual Sinks
- Steam Shower
- Shower Body Spray
- Separate Shower
Finished Basement
- Exterior Basement Entry
- Finished Basement Bathroom
Outdoor Features
- Balcony
- Rooftop Deck
- Patio
Utilities
- Forced Air Zoned Heating and Cooling System
- Heating System Uses Gas
- Radiant Heating System
- Lake Michigan Water
Additional Features
- Solar Heating System
- East or West Exposure
Listing and Financial Details
- $3,300 Seller Concession
Ownership History
Purchase Details
Purchase Details
Home Financials for this Owner
Home Financials are based on the most recent Mortgage that was taken out on this home.Purchase Details
Home Financials for this Owner
Home Financials are based on the most recent Mortgage that was taken out on this home.Purchase Details
Home Financials for this Owner
Home Financials are based on the most recent Mortgage that was taken out on this home.Purchase Details
Similar Homes in the area
Home Values in the Area
Average Home Value in this Area
Purchase History
| Date | Type | Sale Price | Title Company |
|---|---|---|---|
| Warranty Deed | -- | None Listed On Document | |
| Warranty Deed | -- | -- | |
| Warranty Deed | $1,580,000 | Chicago Title | |
| Warranty Deed | $1,505,000 | None Available | |
| Warranty Deed | $445,000 | Atgf Inc | |
| Warranty Deed | $180,000 | -- |
Mortgage History
| Date | Status | Loan Amount | Loan Type |
|---|---|---|---|
| Previous Owner | $168,900 | Credit Line Revolving | |
| Previous Owner | $1,264,000 | New Conventional | |
| Previous Owner | $1,204,000 | Adjustable Rate Mortgage/ARM | |
| Previous Owner | $1,001,500 | Construction | |
| Previous Owner | $311,500 | Unknown |
Property History
| Date | Event | Price | Change | Sq Ft Price |
|---|---|---|---|---|
| 01/16/2020 01/16/20 | Sold | $1,580,000 | -1.2% | -- |
| 10/28/2019 10/28/19 | Pending | -- | -- | -- |
| 10/02/2019 10/02/19 | For Sale | $1,599,900 | +6.3% | -- |
| 06/12/2015 06/12/15 | Sold | $1,505,000 | -2.8% | -- |
| 04/19/2015 04/19/15 | Pending | -- | -- | -- |
| 04/15/2015 04/15/15 | For Sale | $1,549,000 | -- | -- |
Tax History Compared to Growth
Tax History
| Year | Tax Paid | Tax Assessment Tax Assessment Total Assessment is a certain percentage of the fair market value that is determined by local assessors to be the total taxable value of land and additions on the property. | Land | Improvement |
|---|---|---|---|---|
| 2024 | $32,632 | $182,418 | $46,500 | $135,918 |
| 2023 | $31,790 | $157,979 | $37,500 | $120,479 |
| 2022 | $31,790 | $157,979 | $37,500 | $120,479 |
| 2021 | $31,098 | $157,978 | $37,500 | $120,478 |
| 2020 | $25,219 | $116,311 | $18,000 | $98,311 |
| 2019 | $24,991 | $127,815 | $18,000 | $109,815 |
| 2018 | $26,545 | $137,820 | $18,000 | $119,820 |
| 2017 | $23,420 | $112,167 | $15,750 | $96,417 |
| 2016 | $30,720 | $153,377 | $15,750 | $137,627 |
| 2015 | $17,356 | $94,713 | $15,750 | $78,963 |
| 2014 | $3,625 | $19,540 | $12,000 | $7,540 |
| 2013 | $6,468 | $35,563 | $12,000 | $23,563 |
Agents Affiliated with this Home
-
Alice Berger

Seller's Agent in 2020
Alice Berger
@ Properties
(773) 432-0200
1 in this area
104 Total Sales
-
Janet Jasmer

Seller Co-Listing Agent in 2020
Janet Jasmer
@ Properties
(312) 758-1443
3 in this area
59 Total Sales
-
Leigh Marcus

Buyer's Agent in 2020
Leigh Marcus
@ Properties
(773) 645-0686
195 in this area
1,211 Total Sales
-
Grahm Bailey

Buyer Co-Listing Agent in 2020
Grahm Bailey
@ Properties
3 in this area
21 Total Sales
-
Jamie Connor
J
Seller's Agent in 2015
Jamie Connor
Jameson Sotheby's Intl Realty
(312) 751-0300
8 in this area
64 Total Sales
-
Megan Honda
M
Seller Co-Listing Agent in 2015
Megan Honda
Compass
(773) 386-1129
2 in this area
35 Total Sales
Map
Source: Midwest Real Estate Data (MRED)
MLS Number: MRD08891904
APN: 14-30-121-008-0000
- 2930 N Damen Ave Unit 2
- 2926 N Damen Ave Unit 2
- 2941 N Damen Ave Unit 3
- 2902 N Seeley Ave
- 2909 N Hoyne Ave
- 1949 W Nelson St Unit 1E
- 1926 W Wellington Ave
- 2951 N Clybourn Ave Unit 406
- 3015 N Hamilton Ave
- 1910 W George St
- 1931 W Barry Ave
- 2903 N Wolcott Ave Unit C
- 2218 W Oakdale Ave
- 2855 N Wolcott Ave Unit B
- 2845 N Wolcott Ave
- 2221 W Oakdale Ave
- 2953 N Honore St
- 3031 N Clybourn Ave
- 3137 N Hoyne Ave
- 2156 W Barry Ave
