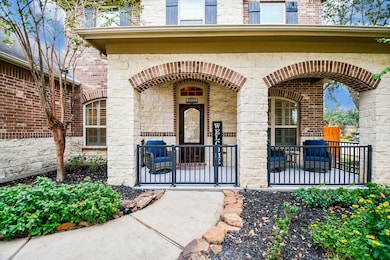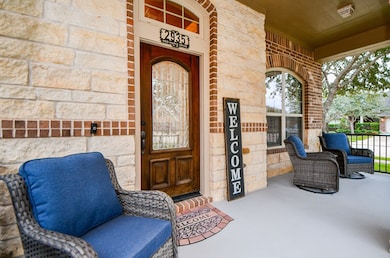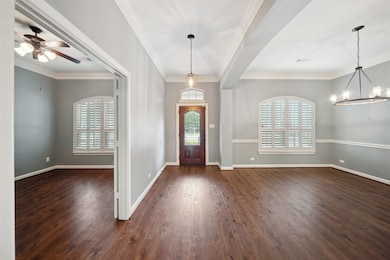
Estimated payment $4,614/month
Highlights
- Heated In Ground Pool
- Garage Apartment
- Deck
- Ray And Jamie Wolman Elementary School Rated A
- Maid or Guest Quarters
- Traditional Architecture
About This Home
Beautiful David Weekley home, on a spacious corner lot in the master planned Firethorne community. Inviting curb appeal and a backyard oasis, featuring a sparkling pool and spa, a covered patio, a fully equipped summer kitchen with a mounted TV, a cozy wood-burning fireplace, and a recently installed cedar fence—all powered by a whole-house 22 KW generator for peace of mind. The home also includes private guest quarters with a separate entrance, offering a bedroom, full bath, kitchenette, washer/dryer—adding 329 sq. ft. of versatile living space perfect for extended family or guests. Luxury vinyl wood plank flooring, upgraded light fixtures, plantation shutters, and a stone fireplace with a wood mantel. Freshly painted interior, dedicated study, and a gorgeous kitchen designed for entertaining, complete with a large working island with stone accent, under-cabinet lighting, and a built-in ice maker. Spacious secondary bedrooms, large game room, media room, and walk-in attic storage.
Home Details
Home Type
- Single Family
Est. Annual Taxes
- $13,964
Year Built
- Built in 2010
Lot Details
- 8,997 Sq Ft Lot
- West Facing Home
- Corner Lot
- Sprinkler System
- Back Yard Fenced and Side Yard
HOA Fees
- $71 Monthly HOA Fees
Parking
- 4 Car Attached Garage
- Garage Apartment
- Tandem Garage
- Garage Door Opener
- Driveway
Home Design
- Traditional Architecture
- Brick Exterior Construction
- Pillar, Post or Pier Foundation
- Slab Foundation
- Composition Roof
- Cement Siding
- Stone Siding
Interior Spaces
- 3,860 Sq Ft Home
- 2-Story Property
- Wired For Sound
- High Ceiling
- Ceiling Fan
- Gas Log Fireplace
- Plantation Shutters
- Insulated Doors
- Formal Entry
- Family Room Off Kitchen
- Breakfast Room
- Dining Room
- Game Room
- Utility Room
- Washer and Gas Dryer Hookup
- Attic Fan
Kitchen
- Double Oven
- Gas Cooktop
- Microwave
- Ice Maker
- Dishwasher
- Granite Countertops
- Disposal
Flooring
- Carpet
- Tile
- Vinyl Plank
- Vinyl
Bedrooms and Bathrooms
- 4 Bedrooms
- Maid or Guest Quarters
- Hydromassage or Jetted Bathtub
- Separate Shower
Home Security
- Prewired Security
- Fire and Smoke Detector
Eco-Friendly Details
- Energy-Efficient Windows with Low Emissivity
- Energy-Efficient Insulation
- Energy-Efficient Doors
- Energy-Efficient Thermostat
- Ventilation
Pool
- Heated In Ground Pool
- Gunite Pool
- Spa
Outdoor Features
- Deck
- Covered Patio or Porch
- Outdoor Fireplace
- Outdoor Kitchen
Schools
- Wolman Elementary School
- Woodcreek Junior High School
- Katy High School
Utilities
- Central Heating and Cooling System
- Heating System Uses Gas
- Programmable Thermostat
- Power Generator
Community Details
Overview
- Association fees include recreation facilities
- Firethorne Association, Phone Number (281) 693-0003
- Built by David Weekly
- Firethorne Sec 17 Subdivision
Recreation
- Tennis Courts
- Community Pool
- Trails
Map
Home Values in the Area
Average Home Value in this Area
Tax History
| Year | Tax Paid | Tax Assessment Tax Assessment Total Assessment is a certain percentage of the fair market value that is determined by local assessors to be the total taxable value of land and additions on the property. | Land | Improvement |
|---|---|---|---|---|
| 2025 | $11,330 | $584,829 | $75,075 | $509,754 |
| 2024 | $11,330 | $598,543 | $75,075 | $523,468 |
| 2023 | $11,503 | $587,151 | $57,750 | $529,401 |
| 2022 | $10,415 | $434,740 | $0 | $478,260 |
| 2021 | $10,649 | $395,220 | $57,750 | $337,470 |
| 2020 | $10,521 | $385,110 | $57,750 | $327,360 |
| 2019 | $10,898 | $371,880 | $55,130 | $316,750 |
| 2018 | $10,977 | $371,380 | $55,130 | $316,250 |
| 2017 | $10,960 | $366,480 | $55,130 | $311,350 |
| 2016 | $10,737 | $359,040 | $55,130 | $303,910 |
| 2015 | $6,957 | $347,400 | $55,130 | $292,270 |
| 2014 | $6,076 | $300,570 | $55,130 | $245,440 |
Property History
| Date | Event | Price | Change | Sq Ft Price |
|---|---|---|---|---|
| 07/22/2025 07/22/25 | Price Changed | $625,000 | -3.8% | $162 / Sq Ft |
| 07/02/2025 07/02/25 | Price Changed | $650,000 | -6.6% | $168 / Sq Ft |
| 06/12/2025 06/12/25 | Price Changed | $695,900 | -4.0% | $180 / Sq Ft |
| 05/22/2025 05/22/25 | For Sale | $725,000 | +2.1% | $188 / Sq Ft |
| 08/18/2022 08/18/22 | Off Market | -- | -- | -- |
| 08/16/2022 08/16/22 | Sold | -- | -- | -- |
| 07/27/2022 07/27/22 | Pending | -- | -- | -- |
| 07/14/2022 07/14/22 | For Sale | $710,000 | -- | $184 / Sq Ft |
Purchase History
| Date | Type | Sale Price | Title Company |
|---|---|---|---|
| Warranty Deed | -- | Select Title Ins Agcy | |
| Vendors Lien | -- | Priority Title Co | |
| Warranty Deed | -- | Priority Title Co | |
| Deed | -- | -- |
Mortgage History
| Date | Status | Loan Amount | Loan Type |
|---|---|---|---|
| Previous Owner | $354,500 | New Conventional | |
| Previous Owner | $289,650 | New Conventional | |
| Previous Owner | $294,406 | New Conventional |
About the Listing Agent

As a seasoned real estate agent, I bring extensive experience, unparalleled market knowledge, and a relentless dedication to my clients. With over twenty years in the industry, I've established myself as a trusted advisor, consistently delivering exceptional results and exceeding my client's expectations. Throughout my career, I've worked with clients across all sectors of the real estate market, including buyers, sellers, investors, and developers. I'm adept at navigating complex transactions
Kathy's Other Listings
Source: Houston Association of REALTORS®
MLS Number: 80985892
APN: 3105-17-004-0100-914
- 2906 Dunlin Terrace Dr
- 2926 Indwarra Ct
- 2907 Isla Gorge Ct
- 2851 Park Hills Dr
- 28511 Eli Eagle St
- 28842 Thornbird Ct
- 28919 Crested Butte Dr
- 2810 Red Maple Dr
- 28407 Kinglet Pines Dr
- 2843 Mcdonough Way
- 7907 Rock Wren Fall
- 28903 Davenport Dr
- 28814 Davenport Dr
- 29023 Jacobs River Dr
- 28915 Davenport Dr
- 29002 Jacobs River Dr
- 29014 Jacobs River Dr
- 29011 Oldfield Ct
- 2946 Fair Chase Dr
- 2818 Mcdonough Way
- 3011 Jackmans Diamond
- 28511 Eli Eagle St
- 28434 Eli Eagle St
- 2810 Red Maple Dr
- 28506 Woodlark Dr
- 2859 Mcdonough Way
- 28707 Forest Pass Ln
- 28451 Hazel Trail
- 28447 Hazel Trail
- 28810 Davenport Dr
- 29035 Jacobs River Dr
- 29023 Oldfield Ct
- 2911 Fair Chase Dr
- 29011 Davenport Dr
- 29115 Jacobs River Dr
- 2718 Misty Laurel Ct
- 3142 Mcdonough Way
- 2614 Misty Laurel Ct
- 28938 Grand Teton Ct
- 28234 Sweet Oak Ln





