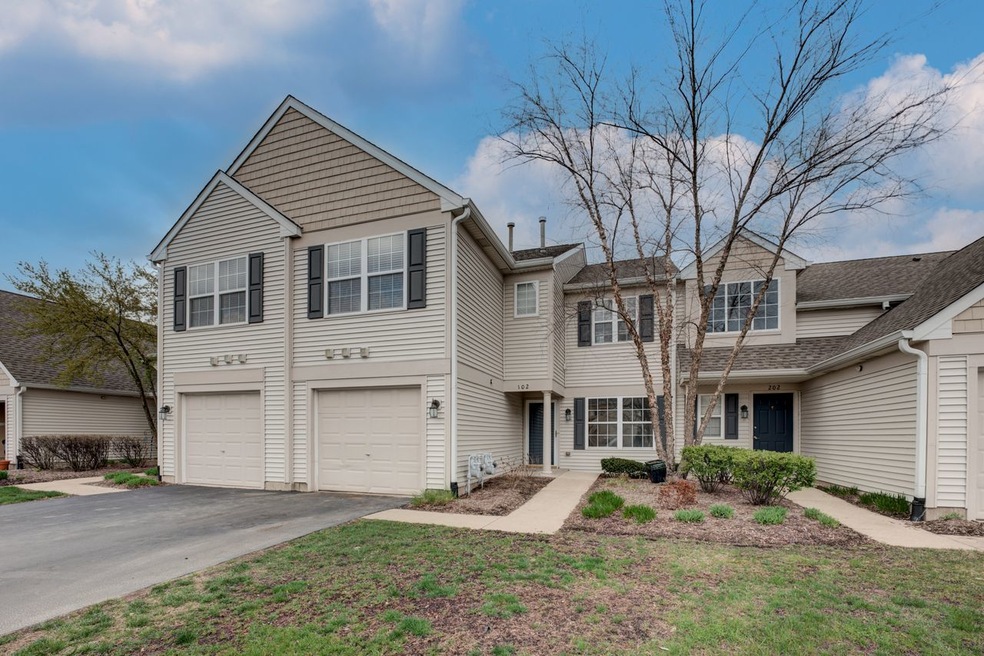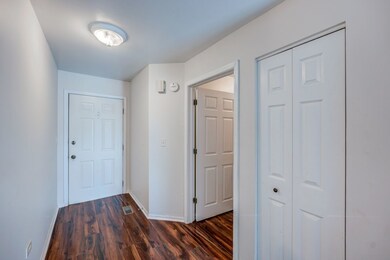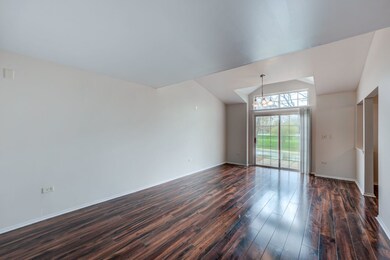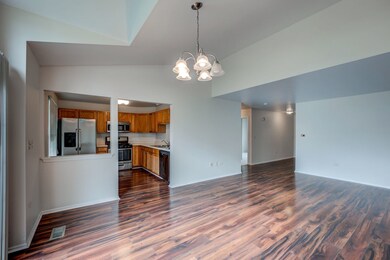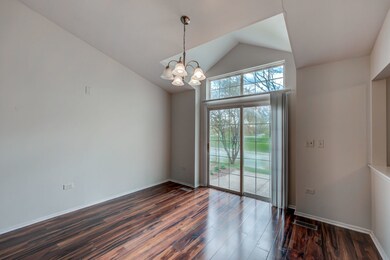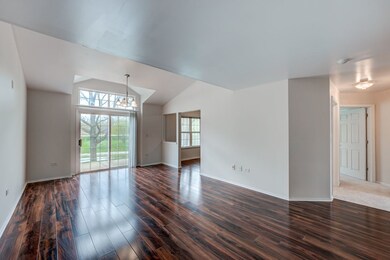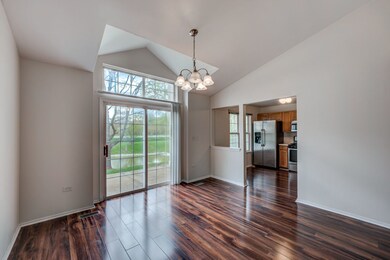
2935 Rutland Cir Unit 102 Naperville, IL 60564
Stillwater NeighborhoodHighlights
- Open Floorplan
- Vaulted Ceiling
- Main Floor Bedroom
- Welch Elementary School Rated A+
- Wood Flooring
- Attached Garage
About This Home
As of May 2021Calling all homeowners and investors! Beautiful Windridge condo with so many upgrades!! This unit offers 2 large bedrooms and 2 bathrooms. The primary bedroom includes a huge walk in closet with an ensuite bathroom. FRESHLY Painted (2021). NEW flooring (2021), NEW carpet (2021), NEWER water heater, new light fixtures (2021, not in photos). The kitchen includes stainless steel appliances throughout. The living and dining room are an open floor plan with vaulted ceilings. The mud room has a washer and dryer and access to the garage. Relax on your private patio looking at a pond with a fountain. The home goes to 204 Schools including awarded Neuqua Valley High School. This won't last come take a look before it's gone!!!
Last Agent to Sell the Property
Coldwell Banker Realty License #471011151 Listed on: 04/15/2021

Property Details
Home Type
- Condominium
Est. Annual Taxes
- $5,234
Year Built | Renovated
- 2001 | 2021
HOA Fees
- $190 per month
Parking
- Attached Garage
- Garage Transmitter
- Garage Door Opener
- Parking Included in Price
- Garage Is Owned
Home Design
- Aluminum Siding
Interior Spaces
- Open Floorplan
- Vaulted Ceiling
Kitchen
- Oven or Range
- Microwave
- Dishwasher
Flooring
- Wood
- Partially Carpeted
Bedrooms and Bathrooms
- Main Floor Bedroom
- Walk-In Closet
- Primary Bathroom is a Full Bathroom
- Bathroom on Main Level
Laundry
- Laundry on main level
- Dryer
- Washer
Outdoor Features
- Patio
Utilities
- Forced Air Heating and Cooling System
- Heating System Uses Gas
- Lake Michigan Water
Community Details
- Pets Allowed
Ownership History
Purchase Details
Home Financials for this Owner
Home Financials are based on the most recent Mortgage that was taken out on this home.Purchase Details
Home Financials for this Owner
Home Financials are based on the most recent Mortgage that was taken out on this home.Purchase Details
Purchase Details
Purchase Details
Home Financials for this Owner
Home Financials are based on the most recent Mortgage that was taken out on this home.Similar Homes in Naperville, IL
Home Values in the Area
Average Home Value in this Area
Purchase History
| Date | Type | Sale Price | Title Company |
|---|---|---|---|
| Warranty Deed | $215,000 | None Available | |
| Deed | $150,000 | Precision Title Company | |
| Interfamily Deed Transfer | -- | Attorney | |
| Warranty Deed | $161,000 | First American Title | |
| Deed | $135,500 | Ticor Title |
Mortgage History
| Date | Status | Loan Amount | Loan Type |
|---|---|---|---|
| Previous Owner | $122,100 | FHA | |
| Previous Owner | $132,600 | Unknown | |
| Previous Owner | $131,000 | FHA |
Property History
| Date | Event | Price | Change | Sq Ft Price |
|---|---|---|---|---|
| 05/14/2021 05/14/21 | Sold | $215,000 | 0.0% | $195 / Sq Ft |
| 04/30/2021 04/30/21 | Pending | -- | -- | -- |
| 04/29/2021 04/29/21 | For Sale | $215,000 | 0.0% | $195 / Sq Ft |
| 04/26/2021 04/26/21 | Off Market | $215,000 | -- | -- |
| 04/15/2021 04/15/21 | For Sale | $215,000 | 0.0% | $195 / Sq Ft |
| 03/04/2019 03/04/19 | Rented | $1,500 | 0.0% | -- |
| 03/02/2019 03/02/19 | For Rent | $1,500 | 0.0% | -- |
| 09/07/2016 09/07/16 | Sold | $150,000 | -3.2% | $136 / Sq Ft |
| 07/09/2016 07/09/16 | Pending | -- | -- | -- |
| 06/16/2016 06/16/16 | Price Changed | $155,000 | -2.4% | $141 / Sq Ft |
| 05/20/2016 05/20/16 | For Sale | $158,750 | -- | $144 / Sq Ft |
Tax History Compared to Growth
Tax History
| Year | Tax Paid | Tax Assessment Tax Assessment Total Assessment is a certain percentage of the fair market value that is determined by local assessors to be the total taxable value of land and additions on the property. | Land | Improvement |
|---|---|---|---|---|
| 2023 | $5,234 | $70,593 | $22,528 | $48,065 |
| 2022 | $3,858 | $59,245 | $21,311 | $37,934 |
| 2021 | $4,110 | $56,424 | $20,296 | $36,128 |
| 2020 | $4,034 | $55,530 | $19,974 | $35,556 |
| 2019 | $3,970 | $53,965 | $19,411 | $34,554 |
| 2018 | $3,732 | $49,816 | $18,984 | $30,832 |
| 2017 | $3,679 | $48,530 | $18,494 | $30,036 |
| 2016 | $3,675 | $47,485 | $18,096 | $29,389 |
| 2015 | $3,820 | $45,659 | $17,400 | $28,259 |
| 2014 | $3,820 | $46,438 | $17,400 | $29,038 |
| 2013 | $3,820 | $46,438 | $17,400 | $29,038 |
Agents Affiliated with this Home
-
Moin Haque

Seller's Agent in 2021
Moin Haque
Coldwell Banker Realty
(630) 518-0806
3 in this area
245 Total Sales
-
Eabad Haque

Seller Co-Listing Agent in 2021
Eabad Haque
Coldwell Banker Realty
(630) 788-7512
3 in this area
137 Total Sales
-
Rutul Parekh

Buyer's Agent in 2021
Rutul Parekh
ARNI Realty Incorporated
(847) 293-9190
1 in this area
476 Total Sales
-
Eva Turnquist

Seller's Agent in 2019
Eva Turnquist
HOMES BY ...LLC
(630) 848-7653
21 Total Sales
-
Robert Reed
R
Buyer's Agent in 2019
Robert Reed
Charles Rutenberg Realty of IL
(312) 414-7763
20 Total Sales
-
Meryl Diamond

Seller's Agent in 2016
Meryl Diamond
RE/MAX
(630) 235-6309
1 in this area
64 Total Sales
Map
Source: Midwest Real Estate Data (MRED)
MLS Number: MRD11054351
APN: 07-01-03-102-050-1002
- 2806 Vernal Ln
- 2247 Palmer Cir
- 2211 Waterleaf Ct Unit 204
- 2435 Sheehan Dr Unit 201
- 2819 Rutland Cir Unit 102
- 2503 Sheehan Dr Unit 104
- 3136 Treesdale Ct
- 2211 Skylane Dr
- 2604 Sheehan Ct Unit 204
- 2965 Stockton Ct
- 2611 Cedar Glade Dr Unit 204
- 2611 Cedar Glade Dr Unit 201
- 2809 Alameda Ct
- 2016 Fulham Dr
- 3316 Club Ct
- 2203 Fox Boro Ln
- 3536 Scottsdale Cir
- 3592 Scottsdale Cir
- 2866 Stonewater Dr Unit 102
- 2906 Reflection Dr
