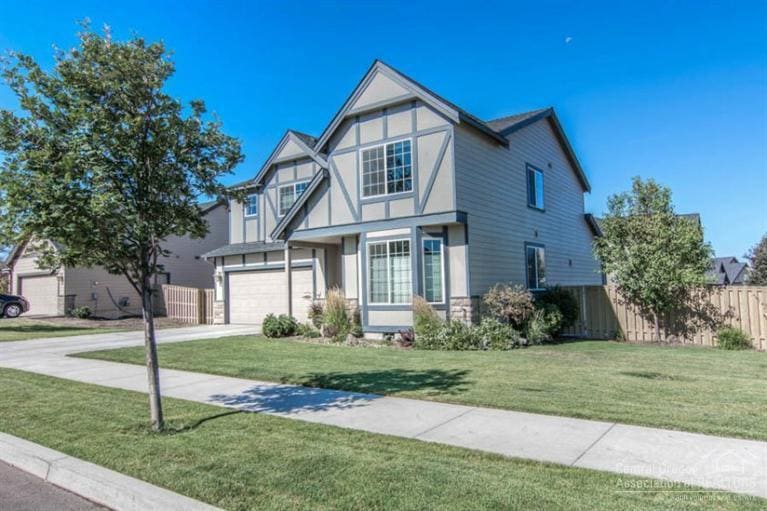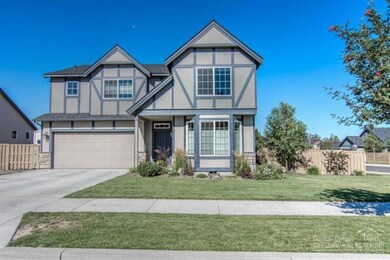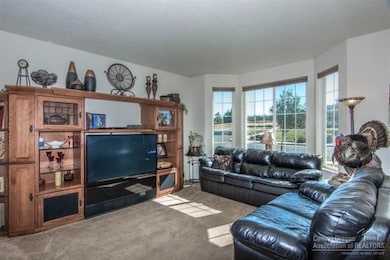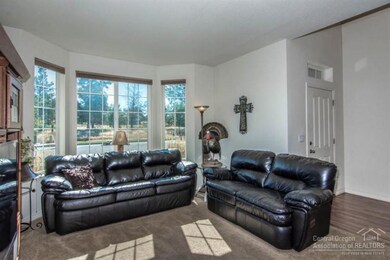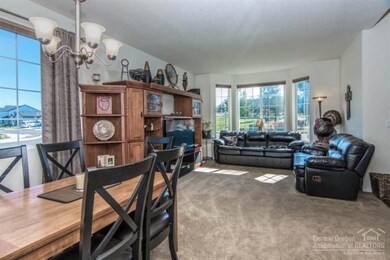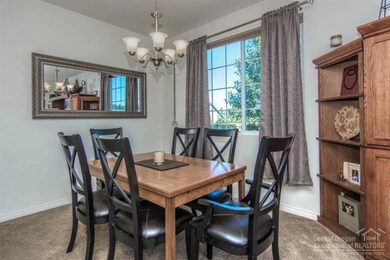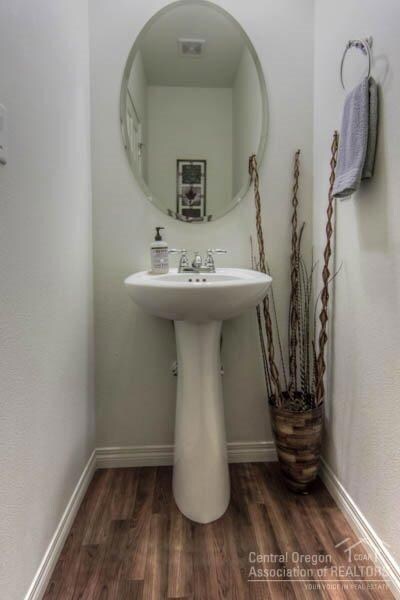
2935 SW 49th St Redmond, OR 97756
Highlights
- Craftsman Architecture
- Deck
- Corner Lot
- Sage Elementary School Rated A-
- Territorial View
- Breakfast Area or Nook
About This Home
As of September 2019Beautifully maintained home in desirable Summit Crest! This 3 bedroom, 2.5 bathroom 2461 Square foot home is very light and bright, featuring soaring ceilings, an open floor plan, stainless appliance and a fabulous master suite! Enjoy your oversized corner lot with wonderful landscaping, double gate and lots of privacy!
Last Agent to Sell the Property
Windermere Realty Trust License #200609053 Listed on: 08/06/2015
Co-Listed By
Mary Breeden
Windermere Realty Trust License #200308316
Home Details
Home Type
- Single Family
Est. Annual Taxes
- $3,740
Year Built
- Built in 2009
Lot Details
- 9,583 Sq Ft Lot
- Fenced
- Landscaped
- Corner Lot
- Property is zoned R1, R1
Parking
- 2 Car Attached Garage
Home Design
- Craftsman Architecture
- Stem Wall Foundation
- Frame Construction
- Composition Roof
Interior Spaces
- 2,461 Sq Ft Home
- 2-Story Property
- Ceiling Fan
- Gas Fireplace
- Family Room
- Living Room
- Dining Room
- Territorial Views
- Laundry Room
Kitchen
- Breakfast Area or Nook
- Eat-In Kitchen
- Oven
- Range
- Microwave
- Dishwasher
- Disposal
Flooring
- Carpet
- Laminate
- Vinyl
Bedrooms and Bathrooms
- 3 Bedrooms
- Walk-In Closet
Outdoor Features
- Deck
- Patio
Schools
- Sage Elementary School
- Obsidian Middle School
- Ridgeview High School
Utilities
- Forced Air Heating and Cooling System
- Heating System Uses Natural Gas
- Heat Pump System
Listing and Financial Details
- Tax Lot 61
- Assessor Parcel Number 256523
Community Details
Overview
- Property has a Home Owners Association
- Summit Crest Subdivision
Recreation
- Park
Ownership History
Purchase Details
Home Financials for this Owner
Home Financials are based on the most recent Mortgage that was taken out on this home.Purchase Details
Home Financials for this Owner
Home Financials are based on the most recent Mortgage that was taken out on this home.Purchase Details
Purchase Details
Home Financials for this Owner
Home Financials are based on the most recent Mortgage that was taken out on this home.Similar Homes in Redmond, OR
Home Values in the Area
Average Home Value in this Area
Purchase History
| Date | Type | Sale Price | Title Company |
|---|---|---|---|
| Warranty Deed | $370,000 | Amerititle | |
| Warranty Deed | $327,000 | Western Title & Escrow | |
| Interfamily Deed Transfer | -- | None Available | |
| Warranty Deed | $192,560 | First American Title |
Mortgage History
| Date | Status | Loan Amount | Loan Type |
|---|---|---|---|
| Open | $296,000 | New Conventional | |
| Previous Owner | $261,600 | New Conventional | |
| Previous Owner | $153,728 | New Conventional |
Property History
| Date | Event | Price | Change | Sq Ft Price |
|---|---|---|---|---|
| 09/05/2019 09/05/19 | Sold | $370,000 | -7.5% | $150 / Sq Ft |
| 08/09/2019 08/09/19 | Pending | -- | -- | -- |
| 05/27/2019 05/27/19 | For Sale | $400,000 | +22.3% | $163 / Sq Ft |
| 11/30/2015 11/30/15 | Sold | $327,000 | -6.3% | $133 / Sq Ft |
| 10/19/2015 10/19/15 | Pending | -- | -- | -- |
| 08/06/2015 08/06/15 | For Sale | $349,000 | -- | $142 / Sq Ft |
Tax History Compared to Growth
Tax History
| Year | Tax Paid | Tax Assessment Tax Assessment Total Assessment is a certain percentage of the fair market value that is determined by local assessors to be the total taxable value of land and additions on the property. | Land | Improvement |
|---|---|---|---|---|
| 2024 | $5,498 | $272,860 | -- | -- |
| 2023 | $5,258 | $264,920 | $0 | $0 |
| 2022 | $4,780 | $249,720 | $0 | $0 |
| 2021 | $4,622 | $242,450 | $0 | $0 |
| 2020 | $4,413 | $242,450 | $0 | $0 |
| 2019 | $4,220 | $235,390 | $0 | $0 |
| 2018 | $4,115 | $228,540 | $0 | $0 |
| 2017 | $4,017 | $221,890 | $0 | $0 |
| 2016 | $3,962 | $215,430 | $0 | $0 |
| 2015 | $3,841 | $209,160 | $0 | $0 |
| 2014 | $3,740 | $203,070 | $0 | $0 |
Agents Affiliated with this Home
-
K
Seller's Agent in 2019
Kelli Shanks
Bend Dreams Realty LLC
-
Roger Morgan
R
Buyer's Agent in 2019
Roger Morgan
Harcourts The Garner Group Real Estate
(541) 383-4360
60 Total Sales
-
R
Buyer's Agent in 2019
Roger Wayland
Cascade Hasson SIR
-
Brenda Johnson
B
Seller's Agent in 2015
Brenda Johnson
Windermere Realty Trust
(541) 280-1535
83 Total Sales
-
M
Seller Co-Listing Agent in 2015
Mary Breeden
Windermere Realty Trust
-
Jodi Clark

Buyer's Agent in 2015
Jodi Clark
Century 21 North Homes Realty
(541) 771-8731
50 Total Sales
Map
Source: Oregon Datashare
MLS Number: 201508048
APN: 256523
- 2773 SW 50th St
- 4720 SW Volcano View Way
- 4677 SW Volcano Ave
- 4690 SW Umatilla Ave
- 3176 SW 46th St
- 4533 SW Umatilla Ave
- 4570 SW Yew Ave
- 4960 SW Yew Place Unit Lot 30
- 4972 SW Yew Place Unit Lot 31
- 4847 SW Zenith Ave
- 3480 SW 45th St
- 3184 SW 43rd St
- 3633 SW 47th St
- 4190 SW Reservoir Dr
- 4176 SW Umatilla Ave
- 3511 SW 43rd St
- 2133 SW 43rd St Unit Lot 14
- 3997 SW 47th St
- 4019 SW Umatilla Ave
- 3769 SW 43rd St
