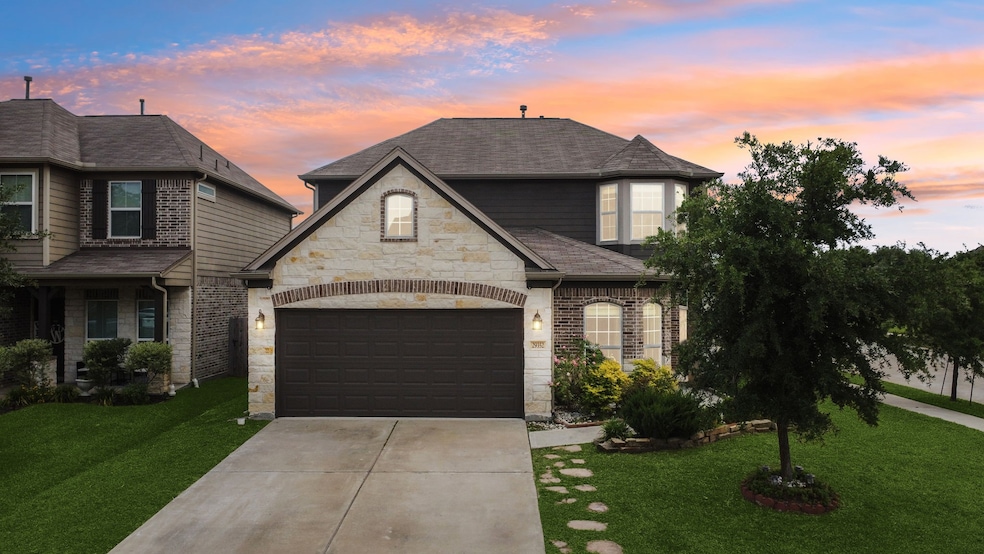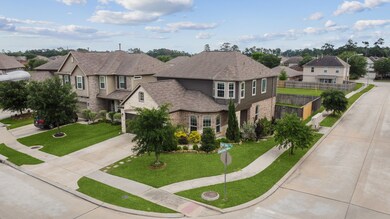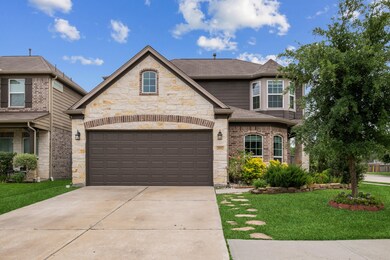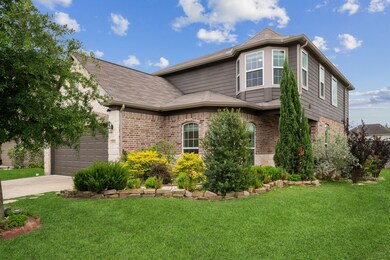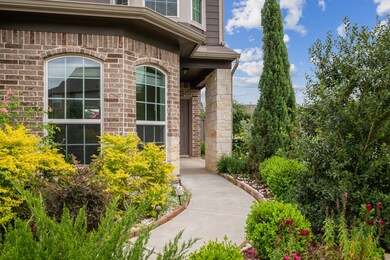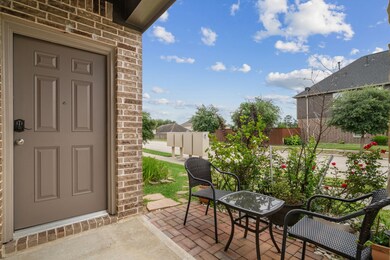
29352 Fair Sky Trail Spring, TX 77386
Highlights
- Deck
- Adjacent to Greenbelt
- Corner Lot
- Vogel Intermediate School Rated A
- Traditional Architecture
- 3-minute walk to Forest Village Park
About This Home
As of June 2025This charming 2019 Lake Ridge Builders home is sure to please the most discerning buyers! It features one of the neighborhood’s most popular floor plans on a premium corner lot w/ no back neighbors! Downstairs includes a formal dining, breakfast room, open kitchen, spacious living room, office (or 4th bedroom) & powder bath. The kitchen offers all appliances (incl refrigerator), granite countertops & tons of storage. Upstairs features a generous primary suite w/ his/her closets, separate tub/shower & dual sinks. There is a huge game room, 2 secondary bedrooms w/ a full bath & convenient utility room (washer/dryer incl). The spacious backyard is perfect for entertaining, backyard BBQs and accessing the neighborhood walking path immediately behind the back fence. Builder/owner upgrades, improvements & furniture are valued at >$40K! See full list in attachments. This Gem has it all! Commuting is easy w/ its access to I45 & 99. It's <15 min to Woodlands Mall, Market Street, and more!
Last Agent to Sell the Property
RE/MAX Universal License #0662039 Listed on: 05/07/2025

Home Details
Home Type
- Single Family
Est. Annual Taxes
- $7,246
Year Built
- Built in 2018
Lot Details
- 5,489 Sq Ft Lot
- Adjacent to Greenbelt
- Back Yard Fenced
- Corner Lot
- Sprinkler System
HOA Fees
- $37 Monthly HOA Fees
Parking
- 2 Car Attached Garage
- Driveway
Home Design
- Traditional Architecture
- Brick Exterior Construction
- Slab Foundation
- Composition Roof
- Cement Siding
- Stone Siding
- Radiant Barrier
Interior Spaces
- 2,348 Sq Ft Home
- 2-Story Property
- Gas Log Fireplace
- Family Room Off Kitchen
- Living Room
- Breakfast Room
- Dining Room
- Home Office
- Game Room
- Utility Room
- Fire and Smoke Detector
Kitchen
- Gas Oven
- Gas Cooktop
- Microwave
- Dishwasher
- Disposal
Flooring
- Carpet
- Tile
Bedrooms and Bathrooms
- 3 Bedrooms
- En-Suite Primary Bedroom
- Double Vanity
- Soaking Tub
- Bathtub with Shower
- Separate Shower
Laundry
- Dryer
- Washer
Eco-Friendly Details
- Energy-Efficient Windows with Low Emissivity
- Energy-Efficient Thermostat
- Ventilation
Outdoor Features
- Deck
- Patio
Schools
- Ford Elementary School
- Irons Junior High School
- Oak Ridge High School
Utilities
- Central Heating and Cooling System
- Heating System Uses Gas
- Programmable Thermostat
Community Details
- Association fees include ground maintenance
- Crest Management Association, Phone Number (281) 579-0761
- Built by Lake Ridge Builders
- Forest Village Subdivision
Ownership History
Purchase Details
Home Financials for this Owner
Home Financials are based on the most recent Mortgage that was taken out on this home.Similar Homes in Spring, TX
Home Values in the Area
Average Home Value in this Area
Purchase History
| Date | Type | Sale Price | Title Company |
|---|---|---|---|
| Vendors Lien | -- | Southland Title Llc |
Mortgage History
| Date | Status | Loan Amount | Loan Type |
|---|---|---|---|
| Open | $203,467 | New Conventional |
Property History
| Date | Event | Price | Change | Sq Ft Price |
|---|---|---|---|---|
| 07/23/2025 07/23/25 | Price Changed | $2,379 | -2.1% | $1 / Sq Ft |
| 07/16/2025 07/16/25 | Price Changed | $2,429 | -0.8% | $1 / Sq Ft |
| 07/08/2025 07/08/25 | For Rent | $2,449 | 0.0% | -- |
| 07/08/2025 07/08/25 | Off Market | $2,449 | -- | -- |
| 06/26/2025 06/26/25 | For Rent | $2,449 | 0.0% | -- |
| 06/09/2025 06/09/25 | Sold | -- | -- | -- |
| 05/21/2025 05/21/25 | Pending | -- | -- | -- |
| 05/07/2025 05/07/25 | For Sale | $327,500 | -- | $139 / Sq Ft |
Tax History Compared to Growth
Tax History
| Year | Tax Paid | Tax Assessment Tax Assessment Total Assessment is a certain percentage of the fair market value that is determined by local assessors to be the total taxable value of land and additions on the property. | Land | Improvement |
|---|---|---|---|---|
| 2024 | $2,786 | $294,002 | $42,500 | $251,502 |
| 2023 | $7,820 | $317,810 | $42,500 | $275,310 |
| 2022 | $7,530 | $284,690 | $42,500 | $242,190 |
| 2021 | $6,022 | $213,630 | $42,500 | $171,130 |
| 2020 | $6,012 | $204,190 | $24,050 | $180,140 |
| 2019 | $4,690 | $155,590 | $24,050 | $131,540 |
Agents Affiliated with this Home
-
Tracie Martin

Seller's Agent in 2025
Tracie Martin
RE/MAX Universal
(281) 744-3914
151 Total Sales
-
Jeffrey Whitespeare

Buyer's Agent in 2025
Jeffrey Whitespeare
eXp Realty LLC
(713) 858-7686
460 Total Sales
Map
Source: Houston Association of REALTORS®
MLS Number: 71012866
APN: 5159-09-00100
- 3412 Chestnut Colony Ct
- 29375 Alba Rose Dr
- 2411 Lofty Falls Ct
- 29475 Forest Floor Ln
- 2233 Forest Chestnut Dr
- 2221 Forest Chestnut Dr
- 29474 Forest Floor Ln
- 29518 Timber Trail St
- 2145 Reed Cave Ln
- 2504 Elm Crossing Trail
- 2233 Garden Square Path
- 2306 Urban Forest Ct
- 2551 Elm Crossing Trail
- 29314 Nectar Bloom Ct
- 2322 Village Leaf Dr
- 2335 Village Leaf Dr
- 2374 Village Leaf Dr
- 28963 Birch Green Way
- 2614 Magnolia Fair Way
- 2678 Elm Crossing Trail
