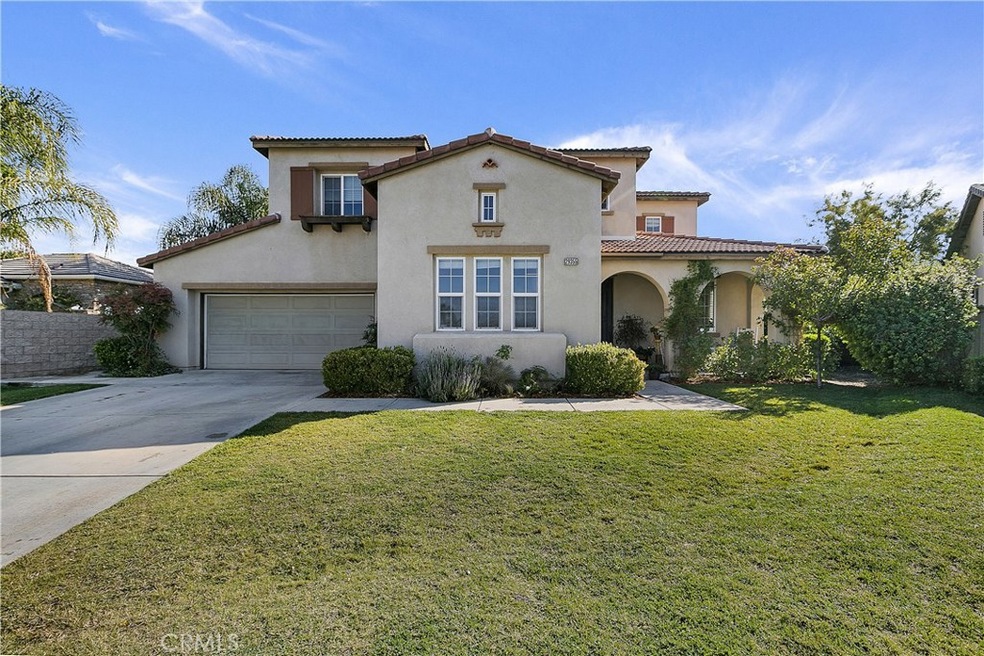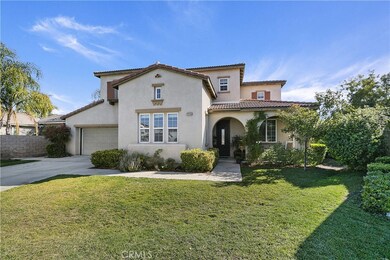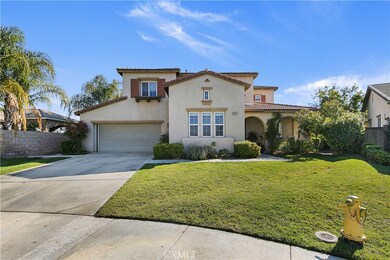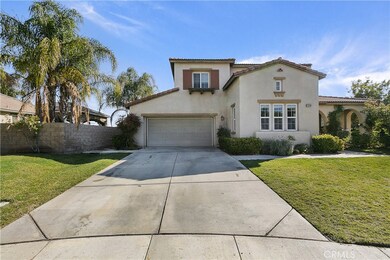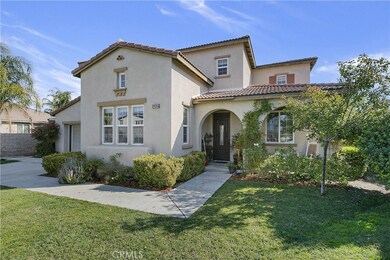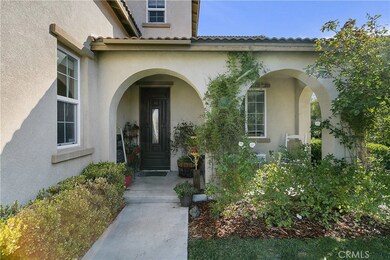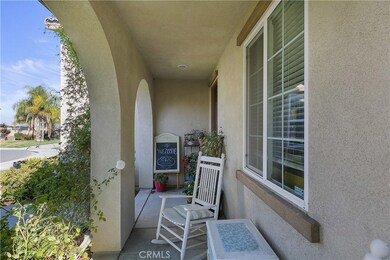
29355 Brockton Cir Menifee, CA 92584
Menifee Lakes NeighborhoodHighlights
- View of Hills
- Loft
- Private Yard
- Main Floor Bedroom
- Stone Countertops
- Balcony
About This Home
As of May 2024You will love the incredible features within this quiet cul-de-sac home. This includes four bedrooms, three baths, a spacious dining room and two bonus rooms, which can be used for activities and hobbies, or possibly an additional room. There are three bedrooms upstairs which include a spacious master bedroom. The master bath has a large separate shower and a wonderful walk-in closet. The unique loft/office space will be useful, as well as the handy laundry room. The downstairs bonus room room is great for activities and entertaining. Also downstairs is another bedroom and bath, a formal dining room, a large family room, and a beautiful kitchen with room for an eating area. You will appreciate the massive amount of granite counter space, black appliances, and beautiful cabinets in the kitchen. Storage galore! A built-in desk and a cozy fireplace are all part of the comfortable family room.
Beautiful crown molding is in dining and family rooms. A large attached 3 car tandem garage will be great for your recreational toys and work bench, or that third car. The spacious back and side yards have a patio, a tree for climbing, and plenty of room for a garden or adding a pool. Live the good life in this great neighborhood of Menifee.
Last Agent to Sell the Property
Diana Bendiksen
Realty ONE Group Southwest License #01175512 Listed on: 12/21/2019
Last Buyer's Agent
Michael Yue
COMPASS License #02083986

Home Details
Home Type
- Single Family
Est. Annual Taxes
- $9,654
Year Built
- Built in 2006
Lot Details
- 10,019 Sq Ft Lot
- Cul-De-Sac
- Sprinkler System
- Private Yard
- Back Yard
HOA Fees
- $81 Monthly HOA Fees
Parking
- 3 Car Attached Garage
- Parking Available
- Tandem Garage
Interior Spaces
- 3,141 Sq Ft Home
- 2-Story Property
- Ceiling Fan
- Fireplace With Gas Starter
- Family Room with Fireplace
- Family Room Off Kitchen
- Loft
- Bonus Room
- Views of Hills
Kitchen
- Open to Family Room
- Kitchen Island
- Stone Countertops
Flooring
- Carpet
- Tile
Bedrooms and Bathrooms
- 4 Bedrooms | 1 Main Level Bedroom
- 3 Full Bathrooms
Laundry
- Laundry Room
- Laundry on upper level
Outdoor Features
- Balcony
- Patio
- Front Porch
Schools
- Menifee High School
Additional Features
- Suburban Location
- Central Heating and Cooling System
Community Details
- Lexington@Bell Association, Phone Number (949) 833-2600
- Bell Mountain HOA
Listing and Financial Details
- Tax Lot 13
- Tax Tract Number 31629
- Assessor Parcel Number 372470013
Ownership History
Purchase Details
Home Financials for this Owner
Home Financials are based on the most recent Mortgage that was taken out on this home.Purchase Details
Home Financials for this Owner
Home Financials are based on the most recent Mortgage that was taken out on this home.Purchase Details
Home Financials for this Owner
Home Financials are based on the most recent Mortgage that was taken out on this home.Purchase Details
Home Financials for this Owner
Home Financials are based on the most recent Mortgage that was taken out on this home.Purchase Details
Home Financials for this Owner
Home Financials are based on the most recent Mortgage that was taken out on this home.Similar Homes in the area
Home Values in the Area
Average Home Value in this Area
Purchase History
| Date | Type | Sale Price | Title Company |
|---|---|---|---|
| Grant Deed | $630,000 | None Listed On Document | |
| Grant Deed | $460,000 | Chicago Title Company | |
| Grant Deed | $343,000 | First American Title Company | |
| Interfamily Deed Transfer | -- | Fidelity National Title Majo | |
| Grant Deed | $403,000 | Fidelity National Title Majo |
Mortgage History
| Date | Status | Loan Amount | Loan Type |
|---|---|---|---|
| Previous Owner | $476,560 | VA | |
| Previous Owner | $274,400 | New Conventional | |
| Previous Owner | $322,273 | New Conventional |
Property History
| Date | Event | Price | Change | Sq Ft Price |
|---|---|---|---|---|
| 05/17/2024 05/17/24 | Sold | $630,000 | -1.5% | $201 / Sq Ft |
| 05/13/2024 05/13/24 | Pending | -- | -- | -- |
| 05/09/2024 05/09/24 | Price Changed | $639,900 | 0.0% | $204 / Sq Ft |
| 05/09/2024 05/09/24 | For Sale | $639,900 | -1.5% | $204 / Sq Ft |
| 04/05/2024 04/05/24 | Pending | -- | -- | -- |
| 03/20/2024 03/20/24 | Price Changed | $649,900 | 0.0% | $207 / Sq Ft |
| 02/29/2024 02/29/24 | For Sale | $650,000 | +41.3% | $207 / Sq Ft |
| 08/21/2020 08/21/20 | Sold | $460,000 | +1.1% | $146 / Sq Ft |
| 06/13/2020 06/13/20 | Pending | -- | -- | -- |
| 05/16/2020 05/16/20 | For Sale | $455,000 | 0.0% | $145 / Sq Ft |
| 05/05/2020 05/05/20 | Pending | -- | -- | -- |
| 04/25/2020 04/25/20 | Price Changed | $455,000 | -2.2% | $145 / Sq Ft |
| 02/09/2020 02/09/20 | For Sale | $465,000 | +1.1% | $148 / Sq Ft |
| 01/10/2020 01/10/20 | Off Market | $460,000 | -- | -- |
| 12/21/2019 12/21/19 | For Sale | $465,000 | +35.6% | $148 / Sq Ft |
| 10/27/2015 10/27/15 | Sold | $343,000 | 0.0% | $109 / Sq Ft |
| 07/12/2015 07/12/15 | Price Changed | $343,000 | -1.4% | $109 / Sq Ft |
| 07/08/2015 07/08/15 | Pending | -- | -- | -- |
| 05/29/2015 05/29/15 | For Sale | $348,000 | -- | $111 / Sq Ft |
Tax History Compared to Growth
Tax History
| Year | Tax Paid | Tax Assessment Tax Assessment Total Assessment is a certain percentage of the fair market value that is determined by local assessors to be the total taxable value of land and additions on the property. | Land | Improvement |
|---|---|---|---|---|
| 2023 | $9,654 | $478,584 | $83,232 | $395,352 |
| 2022 | $9,525 | $469,200 | $81,600 | $387,600 |
| 2021 | $9,454 | $460,000 | $80,000 | $380,000 |
| 2020 | $8,311 | $371,271 | $86,592 | $284,679 |
| 2019 | $8,169 | $363,993 | $84,895 | $279,098 |
| 2018 | $7,929 | $356,857 | $83,232 | $273,625 |
| 2017 | $7,821 | $349,860 | $81,600 | $268,260 |
| 2016 | $7,660 | $343,000 | $80,000 | $263,000 |
| 2015 | $7,557 | $337,000 | $117,000 | $220,000 |
| 2014 | $7,478 | $336,000 | $117,000 | $219,000 |
Agents Affiliated with this Home
-
Joseph Onello

Seller's Agent in 2024
Joseph Onello
KW Temecula
(951) 805-6255
3 in this area
103 Total Sales
-
D
Seller's Agent in 2020
Diana Bendiksen
Realty ONE Group Southwest
-

Buyer's Agent in 2020
Michael Yue
COMPASS
(714) 831-7045
2 in this area
84 Total Sales
-
Kristi Harden

Seller's Agent in 2015
Kristi Harden
AARE
(951) 704-6370
3 in this area
36 Total Sales
Map
Source: California Regional Multiple Listing Service (CRMLS)
MLS Number: SW19284543
APN: 372-470-013
- 31057 Tiverton Rd
- 29159 Glencoe Ln
- 29463 Bouris Dr
- 31103 Morgan Horse St
- 31242 Bell Mountain Rd
- 28992 Heaton Ln
- 29660 Shire Horse Way
- 29409 Sugar Ct
- 30679 View Ridge Ln
- 31237 Quarter Horse Way
- 28832 Sunny View Dr
- 29232 Loden Cir
- 29221 Loden Cir
- 29604 Starring Ln
- 28613 Midsummer Ln
- 28789 Mill Bridge Dr
- 28610 Midsummer Ln
- 31189 Silver Moon Ct
- 31362 Bay Horse Way
- 29343 Brigantine Ct
