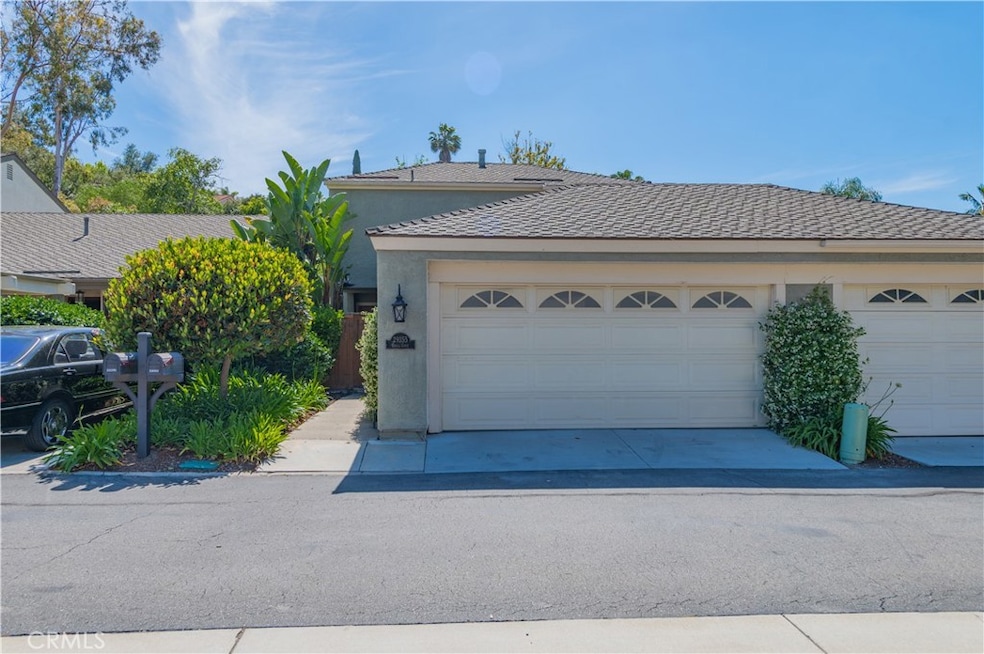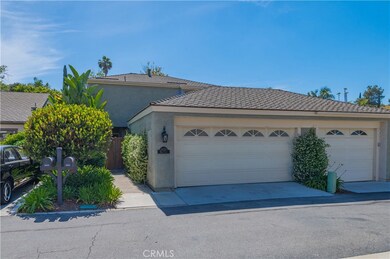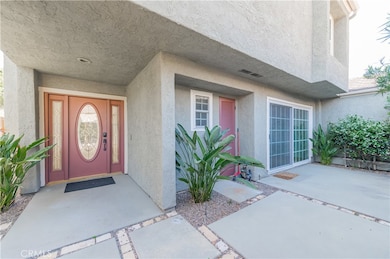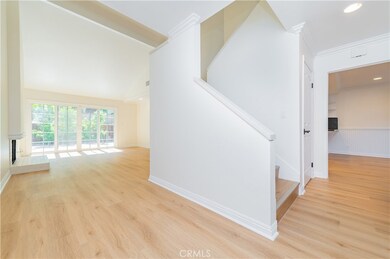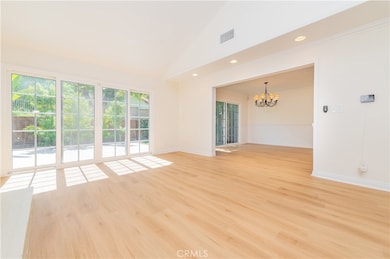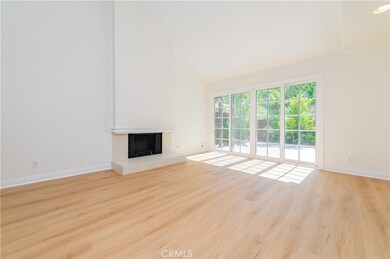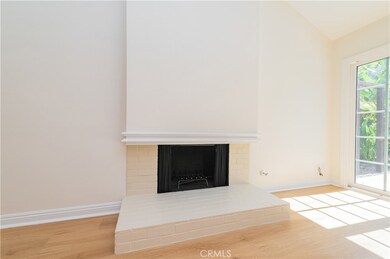
29355 Shell Cove Laguna Niguel, CA 92677
Highlights
- Spa
- Updated Kitchen
- Contemporary Architecture
- Moulton Elementary Rated A
- Deck
- Property is near a park
About This Home
As of July 2025Located in Laguna Niguel ~ Foothill Patio Homes; Gated courtyard leads you to this 3 Bedroom 2.5 Bath Home that has been upgraded with attention to details in every room. Custom cabinets and granite counters in kitchen with kitchen Island, breakfast bar and eating area. Crown molding, base boards, recessed lights and recently painted. New laminate flooring throughout, bathrooms upgraded. Primary bath has oversized tub, dual vanity with custom cabinets with stone and tile work. Cozy fireplace in living room overlooking the quiet, tranquil, serene backyard with views of the trees and lush hills. Natural light throughout. Vaulted ceilings in living room, dual paned windows, dining room with wainscoting and sliding door to back yard. Spacious Primary Bedroom with Bay Window overlooking backyard. 2 car attached garage with new epoxy flooring and plenty of room for storage.
Last Agent to Sell the Property
Keller Williams Realty Irvine License #00893619 Listed on: 05/16/2025

Property Details
Home Type
- Condominium
Est. Annual Taxes
- $6,921
Year Built
- Built in 1977 | Remodeled
Lot Details
- 1 Common Wall
- East Facing Home
- Wood Fence
- Front and Back Yard Sprinklers
HOA Fees
- $540 Monthly HOA Fees
Parking
- 2 Car Attached Garage
- Parking Available
- Front Facing Garage
- No Driveway
Home Design
- Contemporary Architecture
- Turnkey
- Slab Foundation
- Composition Roof
- Common Roof
- Copper Plumbing
Interior Spaces
- 1,760 Sq Ft Home
- 2-Story Property
- Wired For Sound
- Built-In Features
- Chair Railings
- Crown Molding
- Wainscoting
- Beamed Ceilings
- Two Story Ceilings
- Recessed Lighting
- Double Pane Windows
- Solar Tinted Windows
- Shutters
- Drapes & Rods
- Blinds
- Bay Window
- Sliding Doors
- Family Room with Fireplace
- Family Room Off Kitchen
- Dining Room
- Den
- Neighborhood Views
- Attic Fan
Kitchen
- Kitchenette
- Updated Kitchen
- Breakfast Area or Nook
- Open to Family Room
- Breakfast Bar
- Electric Oven
- Self-Cleaning Oven
- Electric Cooktop
- Microwave
- Water Line To Refrigerator
- Dishwasher
- Kitchen Island
- Granite Countertops
- Disposal
Flooring
- Carpet
- Laminate
Bedrooms and Bathrooms
- 3 Bedrooms
- All Upper Level Bedrooms
- Mirrored Closets Doors
- Soaking Tub
Laundry
- Laundry Room
- Laundry on upper level
- Gas And Electric Dryer Hookup
Home Security
Accessible Home Design
- Doors swing in
- Doors are 32 inches wide or more
- More Than Two Accessible Exits
Outdoor Features
- Spa
- Deck
- Wood patio
- Exterior Lighting
Location
- Property is near a park
Utilities
- Central Heating and Cooling System
- Vented Exhaust Fan
- Electric Water Heater
- Cable TV Available
Listing and Financial Details
- Tax Lot 7
- Tax Tract Number 8237
- Assessor Parcel Number 93347103
- $16 per year additional tax assessments
Community Details
Overview
- 196 Units
- Foothill Townhomes Association, Phone Number (949) 450-0202
- Action Prop. Mgt. HOA
- Foothill Townhomes Subdivision
- Greenbelt
Recreation
- Community Pool
- Community Spa
- Park
Security
- Carbon Monoxide Detectors
- Fire and Smoke Detector
Ownership History
Purchase Details
Home Financials for this Owner
Home Financials are based on the most recent Mortgage that was taken out on this home.Purchase Details
Home Financials for this Owner
Home Financials are based on the most recent Mortgage that was taken out on this home.Purchase Details
Home Financials for this Owner
Home Financials are based on the most recent Mortgage that was taken out on this home.Purchase Details
Home Financials for this Owner
Home Financials are based on the most recent Mortgage that was taken out on this home.Purchase Details
Home Financials for this Owner
Home Financials are based on the most recent Mortgage that was taken out on this home.Purchase Details
Home Financials for this Owner
Home Financials are based on the most recent Mortgage that was taken out on this home.Purchase Details
Purchase Details
Home Financials for this Owner
Home Financials are based on the most recent Mortgage that was taken out on this home.Purchase Details
Home Financials for this Owner
Home Financials are based on the most recent Mortgage that was taken out on this home.Purchase Details
Purchase Details
Purchase Details
Purchase Details
Home Financials for this Owner
Home Financials are based on the most recent Mortgage that was taken out on this home.Similar Homes in Laguna Niguel, CA
Home Values in the Area
Average Home Value in this Area
Purchase History
| Date | Type | Sale Price | Title Company |
|---|---|---|---|
| Grant Deed | $1,110,000 | First American Title Company | |
| Interfamily Deed Transfer | -- | Old Republic Title Company | |
| Interfamily Deed Transfer | -- | None Available | |
| Grant Deed | $600,000 | Fidelity National Title | |
| Interfamily Deed Transfer | -- | Fidelity Natl Title Orange C | |
| Grant Deed | $563,000 | First American Title Company | |
| Interfamily Deed Transfer | -- | None Available | |
| Interfamily Deed Transfer | -- | Orange Coast Title Company O | |
| Grant Deed | $379,000 | Orange Coast Title Company O | |
| Trustee Deed | $385,000 | Orange Coast Title | |
| Grant Deed | -- | None Available | |
| Grant Deed | -- | Accommodation | |
| Grant Deed | $158,000 | American Title Co |
Mortgage History
| Date | Status | Loan Amount | Loan Type |
|---|---|---|---|
| Open | $888,000 | New Conventional | |
| Previous Owner | $449,000 | New Conventional | |
| Previous Owner | $464,000 | New Conventional | |
| Previous Owner | $417,000 | New Conventional | |
| Previous Owner | $100,000 | Future Advance Clause Open End Mortgage | |
| Previous Owner | $341,000 | New Conventional | |
| Previous Owner | $339,000 | New Conventional | |
| Previous Owner | $341,100 | New Conventional | |
| Previous Owner | $50,000 | Unknown | |
| Previous Owner | $500,000 | Unknown | |
| Previous Owner | $330,000 | Unknown | |
| Previous Owner | $239,400 | Unknown | |
| Previous Owner | $25,000 | Unknown | |
| Previous Owner | $30,712 | Unknown | |
| Previous Owner | $142,200 | No Value Available |
Property History
| Date | Event | Price | Change | Sq Ft Price |
|---|---|---|---|---|
| 07/08/2025 07/08/25 | Sold | $1,110,000 | +3.3% | $631 / Sq Ft |
| 06/16/2025 06/16/25 | Pending | -- | -- | -- |
| 05/16/2025 05/16/25 | For Sale | $1,074,900 | 0.0% | $611 / Sq Ft |
| 04/02/2019 04/02/19 | Rented | $3,300 | 0.0% | -- |
| 02/15/2019 02/15/19 | For Rent | $3,300 | -13.2% | -- |
| 08/12/2016 08/12/16 | Rented | $3,800 | +8.6% | -- |
| 07/15/2016 07/15/16 | For Rent | $3,500 | 0.0% | -- |
| 07/13/2016 07/13/16 | Sold | $600,000 | +1.8% | $341 / Sq Ft |
| 06/16/2016 06/16/16 | For Sale | $589,500 | 0.0% | $335 / Sq Ft |
| 06/15/2016 06/15/16 | Pending | -- | -- | -- |
| 06/09/2016 06/09/16 | Price Changed | $589,500 | -33.7% | $335 / Sq Ft |
| 06/09/2016 06/09/16 | For Sale | $889,500 | +58.0% | $505 / Sq Ft |
| 07/27/2015 07/27/15 | Sold | $563,000 | -1.2% | $320 / Sq Ft |
| 06/30/2015 06/30/15 | Pending | -- | -- | -- |
| 06/17/2015 06/17/15 | Price Changed | $569,900 | -1.7% | $324 / Sq Ft |
| 06/01/2015 06/01/15 | For Sale | $579,900 | 0.0% | $329 / Sq Ft |
| 04/26/2015 04/26/15 | Pending | -- | -- | -- |
| 04/16/2015 04/16/15 | For Sale | $579,900 | -- | $329 / Sq Ft |
Tax History Compared to Growth
Tax History
| Year | Tax Paid | Tax Assessment Tax Assessment Total Assessment is a certain percentage of the fair market value that is determined by local assessors to be the total taxable value of land and additions on the property. | Land | Improvement |
|---|---|---|---|---|
| 2024 | $6,921 | $682,695 | $526,811 | $155,884 |
| 2023 | $6,775 | $669,309 | $516,481 | $152,828 |
| 2022 | $6,646 | $656,186 | $506,354 | $149,832 |
| 2021 | $6,518 | $643,320 | $496,425 | $146,895 |
| 2020 | $6,453 | $636,724 | $491,335 | $145,389 |
| 2019 | $6,326 | $624,240 | $481,701 | $142,539 |
| 2018 | $6,205 | $612,000 | $472,255 | $139,745 |
| 2017 | $6,084 | $600,000 | $462,995 | $137,005 |
| 2016 | $5,641 | $563,000 | $424,142 | $138,858 |
| 2015 | $4,037 | $404,547 | $264,351 | $140,196 |
| 2014 | $3,959 | $396,623 | $259,173 | $137,450 |
Agents Affiliated with this Home
-
Dale Cheema

Seller's Agent in 2025
Dale Cheema
Keller Williams Realty Irvine
(949) 861-8001
64 Total Sales
-
Bryan Suarez

Buyer's Agent in 2025
Bryan Suarez
Anvil Real Estate
(949) 522-7502
76 Total Sales
-
Soheila Shirazi

Seller's Agent in 2019
Soheila Shirazi
Surterre Properties Inc
(949) 717-7100
76 Total Sales
-
Sandra Traver

Seller's Agent in 2016
Sandra Traver
Keller Williams OC Coastal Realty
(949) 637-1423
3 Total Sales
-
Gregg Perrah

Buyer's Agent in 2016
Gregg Perrah
First Team Real Estate
(949) 759-5747
5 Total Sales
-
NoEmail NoEmail
N
Seller's Agent in 2015
NoEmail NoEmail
Outside Area Listings
(646) 541-2551
5,748 Total Sales
Map
Source: California Regional Multiple Listing Service (CRMLS)
MLS Number: OC25107543
APN: 933-471-03
- 29212 Dean St
- 23711 Whale Cove
- 29206 Alfieri St
- 29533 Sea Horse Cove
- 29211 Alfieri St
- 29111 Pompano Way
- 24002 Plover Ln
- 29162 Bobolink Dr
- 29788 Sea Shore Ln Unit 30
- 23653 Lexington Ct Unit 2
- 29426 Via Napoli Unit 121
- 29416 Port Royal Way
- 29712 Ellendale Dr
- 29452 Port Royal Way
- 29411 Port Royal Way
- 29831 White Otter Ln
- 29461 Christiana Way
- 24092 Lapwing Ln
- 23231 Cheswald Dr
- 23971 Stillwater Ln
