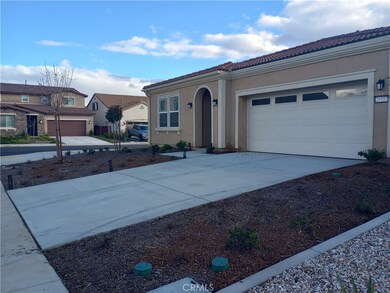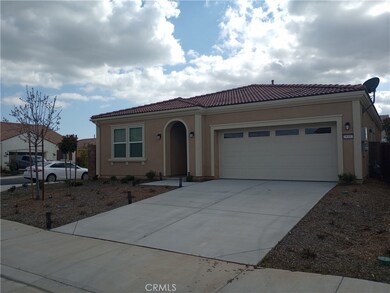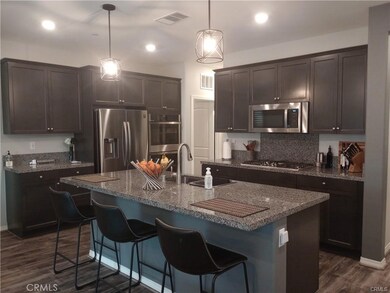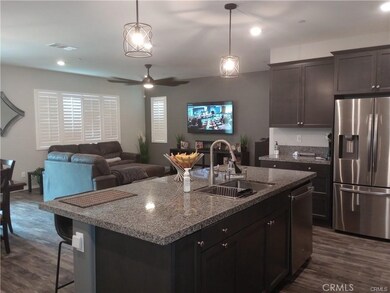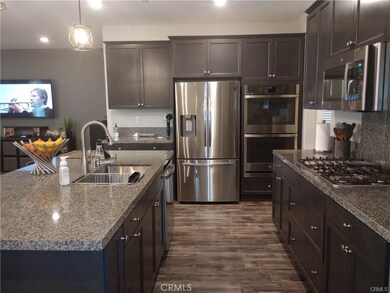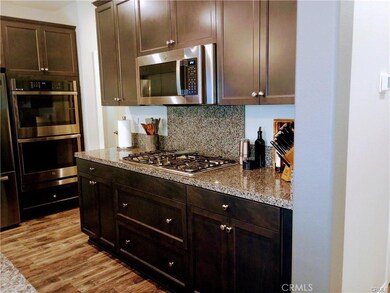
29357 Humboldt Ct Menifee, CA 92585
Heritage Lake NeighborhoodHighlights
- Boathouse
- Fishing
- Community Lake
- Fitness Center
- Open Floorplan
- 2-minute walk to Heritage Lake Sports Park
About This Home
As of April 2023This beautiful highly upgraded smart home has so much to offer. Home features and open spacious floorplan, dramatic 9-foot ceilings, Gorgeous LVP flooring throughout the home and upgraded carpet in all bedrooms. Amazing gourmet kitchen with upgraded kitchen cabinetry, pull out pots/pan drawers, stainless streel double oven, microwave and dishwasher. You also have a large kitchen island with hanging pendant light fixtures, upgraded counter tops and large walk-in pantry. Seller upgraded the family room with plantation shutters, sliding glass door shutter and ceiling fans throughout the home. The master suite is private and sits on the opposite side of the home from the other two bedrooms. Large master bedroom with walk-in closet. The master bathroom has a double sink vanity with upgraded cabinets, countertops, separate shower and oversized soaking tub. You also have a very large inside laundry room with lots of shelving that could also be used for extra storage. This smart home features Ring Alarm, Ring Doorbell Camera, interior motion sensor, Back door/Garage door sensors, smart front door to open or lock if you are not home, smart thermostat, co2 protectors, smart garage door, smart water value and tankless water heater, Built in covered patio. Home also has solar so save big on your electric bills!! Heritage lakes community offers you 2 large pools, a splash pad, playgrounds, lots of parks, sports park, walking trails, clubhouse and a lake to go fishing and paddle boating.....Welcome home, to this great community!
Last Agent to Sell the Property
Re/Max Diamond Prestige License #01278666 Listed on: 02/28/2023
Home Details
Home Type
- Single Family
Est. Annual Taxes
- $10,113
Year Built
- Built in 2021
Lot Details
- 5,462 Sq Ft Lot
- Back and Front Yard
HOA Fees
- $70 Monthly HOA Fees
Parking
- 2 Car Attached Garage
Home Design
- Planned Development
Interior Spaces
- 1,866 Sq Ft Home
- Open Floorplan
- High Ceiling
- Ceiling Fan
- Recessed Lighting
- Formal Entry
- Great Room
- Family Room Off Kitchen
- Living Room
- Storage
- Laundry Room
Kitchen
- Open to Family Room
- Walk-In Pantry
- Double Self-Cleaning Oven
- Microwave
- Dishwasher
- Kitchen Island
- Granite Countertops
- Self-Closing Cabinet Doors
Bedrooms and Bathrooms
- 3 Main Level Bedrooms
- Primary Bedroom on Main
- 2 Full Bathrooms
Outdoor Features
- Exterior Lighting
- Rain Gutters
Utilities
- Central Heating and Cooling System
Listing and Financial Details
- Tax Lot 44
- Tax Tract Number 26283
- Assessor Parcel Number 333810008
- $3,804 per year additional tax assessments
Community Details
Overview
- Heritage Lakes Association, Phone Number (951) 246-7678
- Heritagelakes HOA
- Community Lake
Amenities
- Community Fire Pit
- Picnic Area
- Clubhouse
- Banquet Facilities
- Recreation Room
Recreation
- Boathouse
- Boat Dock
- Sport Court
- Community Playground
- Fitness Center
- Community Pool
- Community Spa
- Fishing
- Park
- Bike Trail
Ownership History
Purchase Details
Home Financials for this Owner
Home Financials are based on the most recent Mortgage that was taken out on this home.Purchase Details
Home Financials for this Owner
Home Financials are based on the most recent Mortgage that was taken out on this home.Purchase Details
Similar Homes in the area
Home Values in the Area
Average Home Value in this Area
Purchase History
| Date | Type | Sale Price | Title Company |
|---|---|---|---|
| Grant Deed | $550,000 | None Listed On Document | |
| Grant Deed | $549,000 | Lennar Title Inc | |
| Deed | $1,963,500 | Lennar Title Inc |
Mortgage History
| Date | Status | Loan Amount | Loan Type |
|---|---|---|---|
| Open | $495,000 | New Conventional | |
| Previous Owner | $528,650 | New Conventional |
Property History
| Date | Event | Price | Change | Sq Ft Price |
|---|---|---|---|---|
| 07/07/2025 07/07/25 | Price Changed | $585,000 | -0.8% | $314 / Sq Ft |
| 06/06/2025 06/06/25 | Price Changed | $590,000 | -1.5% | $316 / Sq Ft |
| 05/08/2025 05/08/25 | For Sale | $599,000 | +8.9% | $321 / Sq Ft |
| 04/26/2023 04/26/23 | Sold | $550,000 | 0.0% | $295 / Sq Ft |
| 04/05/2023 04/05/23 | Pending | -- | -- | -- |
| 03/24/2023 03/24/23 | Price Changed | $550,000 | -1.8% | $295 / Sq Ft |
| 02/28/2023 02/28/23 | For Sale | $560,000 | -- | $300 / Sq Ft |
Tax History Compared to Growth
Tax History
| Year | Tax Paid | Tax Assessment Tax Assessment Total Assessment is a certain percentage of the fair market value that is determined by local assessors to be the total taxable value of land and additions on the property. | Land | Improvement |
|---|---|---|---|---|
| 2025 | $10,113 | $583,663 | $79,590 | $504,073 |
| 2023 | $10,113 | $559,942 | $76,500 | $483,442 |
| 2022 | $9,966 | $548,963 | $75,000 | $473,963 |
| 2021 | $4,957 | $111,934 | $111,934 | $0 |
| 2020 | $170 | $14,948 | $14,948 | $0 |
Agents Affiliated with this Home
-
Courtney Price

Seller's Agent in 2025
Courtney Price
First Team Real Estate
(951) 453-5913
15 Total Sales
-
Nancy Jacobson
N
Seller Co-Listing Agent in 2025
Nancy Jacobson
First Team Real Estate
(480) 274-9672
1 in this area
17 Total Sales
-
Denise Munoz

Seller's Agent in 2023
Denise Munoz
RE/MAX
(951) 837-5054
4 in this area
49 Total Sales
Map
Source: California Regional Multiple Listing Service (CRMLS)
MLS Number: SW23033707
APN: 333-810-008
- 29273 Caravel Dr
- 27613 Headsail Dr
- 29304 Riptide Dr
- 29236 Shipwright Dr
- 29360 Coral Island Ct
- 29443 Moorings Ct
- 27071 Red Rock Ct
- 27544 Kobuk Valley Dr
- 29217 Walker Point Ln
- 27162 Discovery Bay Dr
- 27840 Pointe Breeze Dr
- 29132 Springshores Dr
- 27843 Huron Ct
- 27165 Stowaway Dr
- 29985 Solardo Dr
- 27937 Pleasant Bay Cir
- 27834 Seneca Ct
- 30008 Pomo Canyon Ct
- 30020 Pomo Canyon Ct
- 27117 Great Plains Ct

