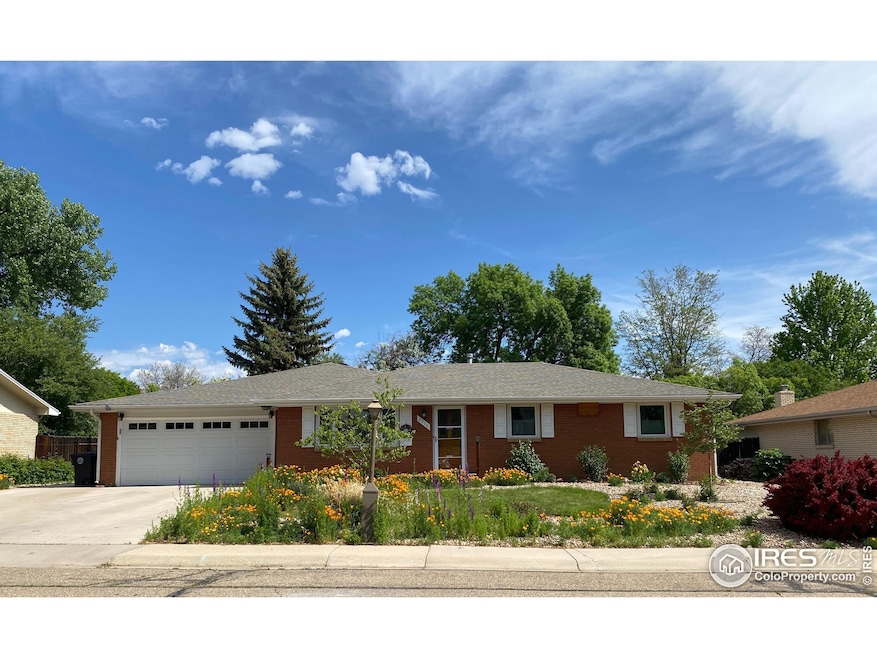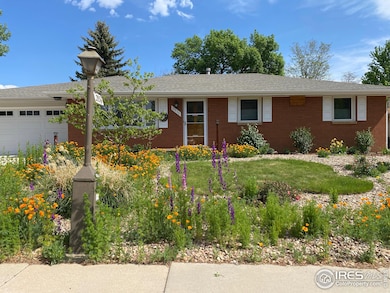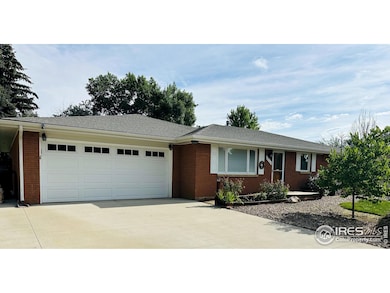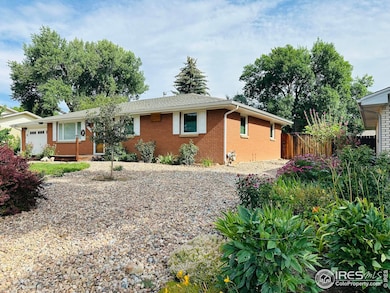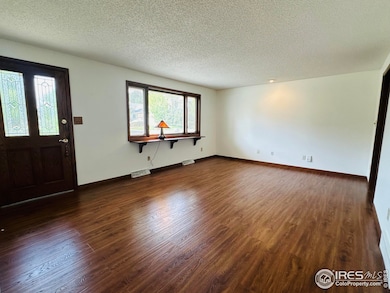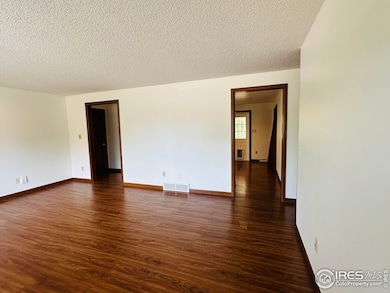
2936 Colgate Dr Longmont, CO 80503
Longmont Estates NeighborhoodEstimated payment $3,206/month
Highlights
- Very Popular Property
- Contemporary Architecture
- Sun or Florida Room
- Longmont Estates Elementary School Rated A-
- Wood Flooring
- No HOA
About This Home
Charming brick ranch in desirable Longmont Estates on the west side of Longmont. Enjoy easy, one-level living in this well maintained home. The updated kitchen features a pantry and island, perfect for cooking and entertaining. Start you morning in the spacious sunroom sanctuary with views of peach tree, flowering bushes and raised gardens beds. Newer roof and furnace. Warm wood floors run throughout the house. Solid wood doors. Extra! Private 4th bedroom/bounce room is separated from the main living area and could be used for an office, craft room, game room or workshop. Additional highlights include -extra parking on the side, 2 car garage with storage cabinets, storage shed and back yard playhouse,. Nextlight high speed internet available. Conveniently located to schools, shopping and restaurants
Open House Schedule
-
Saturday, July 26, 202510:00 am to 12:00 pm7/26/2025 10:00:00 AM +00:007/26/2025 12:00:00 PM +00:00Add to Calendar
Home Details
Home Type
- Single Family
Est. Annual Taxes
- $3,309
Year Built
- Built in 1971
Lot Details
- 8,928 Sq Ft Lot
- South Facing Home
- Fenced
- Sprinkler System
Parking
- 2 Car Attached Garage
- Garage Door Opener
Home Design
- Contemporary Architecture
- Brick Veneer
- Composition Roof
Interior Spaces
- 1,470 Sq Ft Home
- 1-Story Property
- Panel Doors
- Sun or Florida Room
- Wood Flooring
- Crawl Space
Kitchen
- Eat-In Kitchen
- Gas Oven or Range
- Dishwasher
- Kitchen Island
Bedrooms and Bathrooms
- 4 Bedrooms
- Primary bathroom on main floor
- Walk-in Shower
Laundry
- Laundry on main level
- Dryer
- Washer
Accessible Home Design
- Accessible Approach with Ramp
- Low Pile Carpeting
Outdoor Features
- Patio
- Outdoor Storage
Schools
- Longmont Estates Elementary School
- Westview Middle School
- Silver Creek High School
Utilities
- Forced Air Heating System
Community Details
- No Home Owners Association
- Longmont Estates 3 Subdivision
Listing and Financial Details
- Assessor Parcel Number R0048186
Map
Home Values in the Area
Average Home Value in this Area
Tax History
| Year | Tax Paid | Tax Assessment Tax Assessment Total Assessment is a certain percentage of the fair market value that is determined by local assessors to be the total taxable value of land and additions on the property. | Land | Improvement |
|---|---|---|---|---|
| 2025 | $3,309 | $35,782 | $9,294 | $26,488 |
| 2024 | $3,309 | $35,782 | $9,294 | $26,488 |
| 2023 | $3,264 | $34,592 | $10,372 | $27,906 |
| 2022 | $2,735 | $27,641 | $7,993 | $19,648 |
| 2021 | $2,771 | $28,436 | $8,223 | $20,213 |
| 2020 | $2,536 | $26,105 | $6,650 | $19,455 |
| 2019 | $2,496 | $26,105 | $6,650 | $19,455 |
| 2018 | $1,819 | $19,145 | $6,696 | $12,449 |
| 2017 | $1,794 | $21,166 | $7,403 | $13,763 |
| 2016 | $1,604 | $16,780 | $8,995 | $7,785 |
| 2015 | $1,528 | $14,647 | $4,060 | $10,587 |
| 2014 | $684 | $14,647 | $4,060 | $10,587 |
Property History
| Date | Event | Price | Change | Sq Ft Price |
|---|---|---|---|---|
| 07/19/2025 07/19/25 | For Sale | $529,000 | +109.7% | $360 / Sq Ft |
| 01/28/2019 01/28/19 | Off Market | $252,305 | -- | -- |
| 08/09/2013 08/09/13 | Sold | $252,305 | -5.9% | $172 / Sq Ft |
| 07/10/2013 07/10/13 | Pending | -- | -- | -- |
| 07/03/2013 07/03/13 | For Sale | $268,000 | -- | $182 / Sq Ft |
Purchase History
| Date | Type | Sale Price | Title Company |
|---|---|---|---|
| Warranty Deed | $530,000 | Homestead Title & Escrow | |
| Warranty Deed | $252,305 | Land Title Guarantee Company | |
| Deed | $108,000 | -- | |
| Deed | $84,500 | -- | |
| Deed | $75,900 | -- | |
| Deed | $29,500 | -- |
Mortgage History
| Date | Status | Loan Amount | Loan Type |
|---|---|---|---|
| Open | $230,000 | Purchase Money Mortgage | |
| Previous Owner | $30,000 | Credit Line Revolving | |
| Previous Owner | $218,762 | FHA | |
| Previous Owner | $226,195 | FHA | |
| Previous Owner | $136,000 | New Conventional | |
| Previous Owner | $20,000 | Credit Line Revolving | |
| Previous Owner | $155,730 | Unknown | |
| Previous Owner | $150,000 | Unknown | |
| Previous Owner | $20,048 | Unknown | |
| Previous Owner | $123,650 | Unknown | |
| Previous Owner | $12,675 | Stand Alone Second |
About the Listing Agent
Belinda's Other Listings
Source: IRES MLS
MLS Number: 1039626
APN: 1205322-12-005
- 28 University Dr
- 2871 Humboldt Cir
- 1506 Fisk Ct
- 3053 Mcintosh Dr
- 1443 Elmhurst Ct
- 1345 Northwestern Rd
- 2623 Elmhurst Cir
- 2604 Elmhurst Cir
- 1379 Charles Dr Unit 4
- 1379 Charles Dr Unit 7
- 2603 Danbury Dr
- 1232 Cornell Dr
- 2516 Mountain View Ave
- 1460 Belmont Dr
- 1148 Purdue Dr
- 115 Baylor Dr
- 1828 Stratford Ln
- 3814 Columbia Dr
- 3808 Findlay Ln
- 2513 Lanyon Dr
- 47 Cornell Dr
- 2400 17th Ave
- 1253 Milner Ln
- 1405 Kay St Unit 1407
- 2201 14th Ave
- 6 Cedar Ct Unit 6
- 2 Ash Ct
- 2424 9th Ave
- 1600 16th Place
- 1209 Tulip St
- 3226 Lake Park Way
- 2450 Airport Rd
- 922 Sunset St
- 922 Sunset St
- 922 Sunset St
- 922 Sunset St
- 2540 Sunset Dr
- 1417 Sharpe Place
- 2012 Lincoln St
- 53 Acorn Crk Ct
