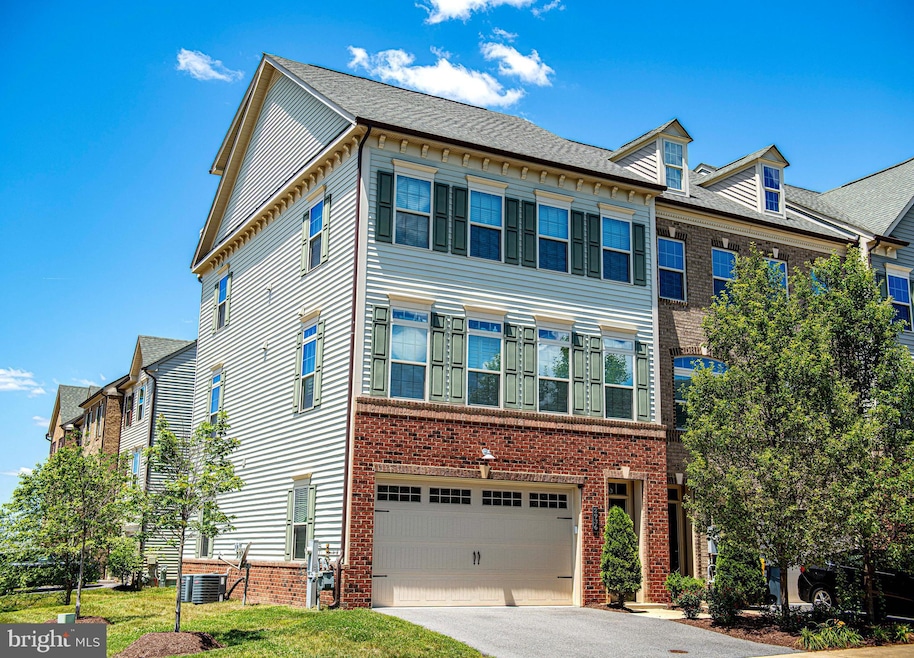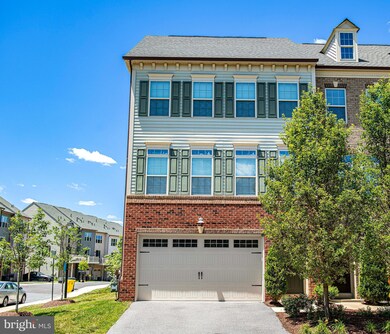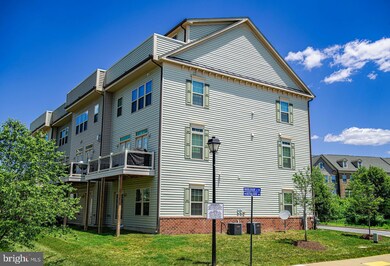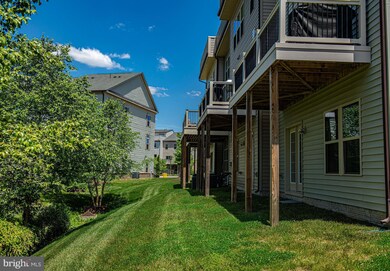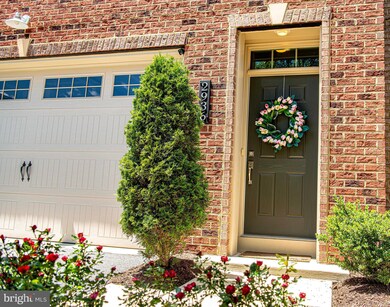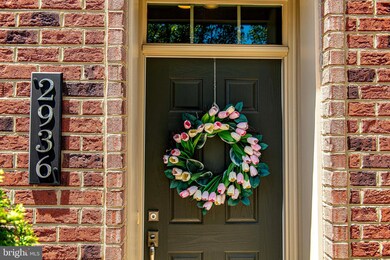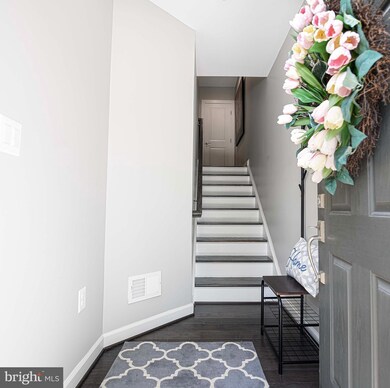
2936 Middleham Ct Hanover, MD 21076
Highlights
- Gourmet Kitchen
- Open Floorplan
- Traditional Architecture
- Scenic Views
- Dual Staircase
- Community Pool
About This Home
As of August 2024!!!20k PRICE IMPROVEMENT!!!Welcome to Middleham Ct! This IMPECCABLY maintained end of group townhome (with all the bells and whistles) is laid out over 4 levels of open concept living and capped by 9ft ceilings and located on a private cul-de-sac. The first floor has plenty of extra living space and can be accessed from the alternate staircase which leads back to the front foyer or up to the gourmet kitchen. The second level immediately impresses with a 13ft island ideal for every gathering, upgraded countertops, 42" cabinetry, pantry storage galore, wood flooring, a powder room and a deck for grilling and relaxing. There are also generous dining and living room areas flanking the kitchen area. Custom made plantation shutters adorn every window on this level and regulate the abundance of natural light that only an end of group townhome can offer. The next level hosts 3 bedrooms, including the first of what could be 2 primary suites, a well appointed primary bath and another full bathroom and a separate walk-in laundry. Let's go up the the penthouse level where you can enjoy sweeping views of the treetops on the upgraded top deck with plenty of room for more entertaining. This 4th floor can also be used as a primary suite with a full bathroom, walk-in closet and large storage area. Each level is thoughtfully laid out for function and ease of use so you can truly enjoy every inch of this 3000sqft+ gorgeous townhome!! The community center with pool and fitness center is an absolute dream for anyone. Located minutes from 295, Fort Meade, Arundel Mills Mall, Maryland Live Casino, BWI Airport, Train Station and much more!
Townhouse Details
Home Type
- Townhome
Est. Annual Taxes
- $5,656
Year Built
- Built in 2017
Lot Details
- 2,088 Sq Ft Lot
- Property is in excellent condition
HOA Fees
- $95 Monthly HOA Fees
Parking
- 2 Car Direct Access Garage
- Front Facing Garage
- Garage Door Opener
Property Views
- Scenic Vista
- Valley
Home Design
- Traditional Architecture
- Permanent Foundation
- Vinyl Siding
- Brick Front
Interior Spaces
- 3,047 Sq Ft Home
- Property has 4 Levels
- Open Floorplan
- Dual Staircase
- Ceiling Fan
- Recessed Lighting
- Window Treatments
- Family Room Off Kitchen
- Dining Area
- Carpet
Kitchen
- Gourmet Kitchen
- Breakfast Area or Nook
- Cooktop with Range Hood
- Built-In Microwave
- Dishwasher
- Stainless Steel Appliances
- Kitchen Island
- Disposal
Bedrooms and Bathrooms
- 4 Bedrooms
- En-Suite Bathroom
Laundry
- Dryer
- Washer
Utilities
- Zoned Heating and Cooling
- Heat Pump System
- Vented Exhaust Fan
- Tankless Water Heater
- Natural Gas Water Heater
Listing and Financial Details
- Tax Lot 85
- Assessor Parcel Number 020442090245110
- $525 Front Foot Fee per year
Community Details
Overview
- Association fees include common area maintenance, health club, lawn maintenance, pool(s), recreation facility, snow removal, trash
- Parkside Residential HOA
- Built by Northern Virginia
- Parkside Subdivision, The Carnegie Floorplan
- Property Manager
Recreation
- Community Pool
Ownership History
Purchase Details
Home Financials for this Owner
Home Financials are based on the most recent Mortgage that was taken out on this home.Purchase Details
Home Financials for this Owner
Home Financials are based on the most recent Mortgage that was taken out on this home.Similar Homes in the area
Home Values in the Area
Average Home Value in this Area
Purchase History
| Date | Type | Sale Price | Title Company |
|---|---|---|---|
| Deed | $630,000 | Charter Title | |
| Deed | $482,785 | None Available |
Mortgage History
| Date | Status | Loan Amount | Loan Type |
|---|---|---|---|
| Open | $504,000 | New Conventional | |
| Previous Owner | $379,000 | New Conventional | |
| Previous Owner | $374,500 | New Conventional | |
| Previous Owner | $48,230 | Commercial | |
| Previous Owner | $386,228 | New Conventional |
Property History
| Date | Event | Price | Change | Sq Ft Price |
|---|---|---|---|---|
| 08/19/2024 08/19/24 | Sold | $630,000 | +2.4% | $207 / Sq Ft |
| 07/18/2024 07/18/24 | Pending | -- | -- | -- |
| 07/15/2024 07/15/24 | Price Changed | $615,000 | -3.1% | $202 / Sq Ft |
| 07/09/2024 07/09/24 | Price Changed | $634,900 | -1.6% | $208 / Sq Ft |
| 06/21/2024 06/21/24 | Price Changed | $645,000 | -2.3% | $212 / Sq Ft |
| 06/12/2024 06/12/24 | Price Changed | $659,900 | -2.9% | $217 / Sq Ft |
| 06/07/2024 06/07/24 | For Sale | $679,900 | -- | $223 / Sq Ft |
Tax History Compared to Growth
Tax History
| Year | Tax Paid | Tax Assessment Tax Assessment Total Assessment is a certain percentage of the fair market value that is determined by local assessors to be the total taxable value of land and additions on the property. | Land | Improvement |
|---|---|---|---|---|
| 2024 | $5,694 | $509,633 | $0 | $0 |
| 2023 | $5,533 | $483,167 | $0 | $0 |
| 2022 | $5,158 | $456,700 | $135,000 | $321,700 |
| 2021 | $10,315 | $456,700 | $135,000 | $321,700 |
| 2020 | $5,120 | $456,700 | $135,000 | $321,700 |
| 2019 | $5,168 | $462,900 | $140,000 | $322,900 |
| 2018 | $4,592 | $452,900 | $0 | $0 |
| 2017 | $4,811 | $442,900 | $0 | $0 |
| 2016 | -- | $0 | $0 | $0 |
Agents Affiliated with this Home
-
Robert Sobczak

Seller's Agent in 2024
Robert Sobczak
Coldwell Banker (NRT-Southeast-MidAtlantic)
(410) 935-9378
2 in this area
35 Total Sales
-
Vincent Caropreso

Buyer's Agent in 2024
Vincent Caropreso
Keller Williams Flagship
(410) 384-4800
21 in this area
474 Total Sales
Map
Source: Bright MLS
MLS Number: MDAA2086394
APN: 04-420-90245110
- 2930 Middleham Ct
- 2828 Brewers Crossing Way
- 7810 Union Hill Dr
- 3058 Bretons Ridge Way
- 7719 Duncannon Ln
- 2904 Glendale Ave
- 2660 Richmond Way
- 3466 Jacobs Ford Way
- 7604 Mccarron Ct
- 7921 Mine Run Rd
- 7212 Winding Hills Dr
- 7971 Big Roundtop Rd Unit CADENCE-EOG
- 7973 Big Roundtop Rd Unit ARIA
- 7979 Big Roundtop Rd Unit CADENCE
- 7985 Big Roundtop Rd Unit CADENCE-EOG
- 3944 Big Roundtop Rd Unit CADENCE
- 7989 Big Roundtop Rd Unit ARIA
- 7993 Big Roundtop Rd Unit ARIA-QUICK MOVE IN
- 7999 Big Roundtop Rd Unit BALLAD-EOG
- 2642 Hardaway Cir
