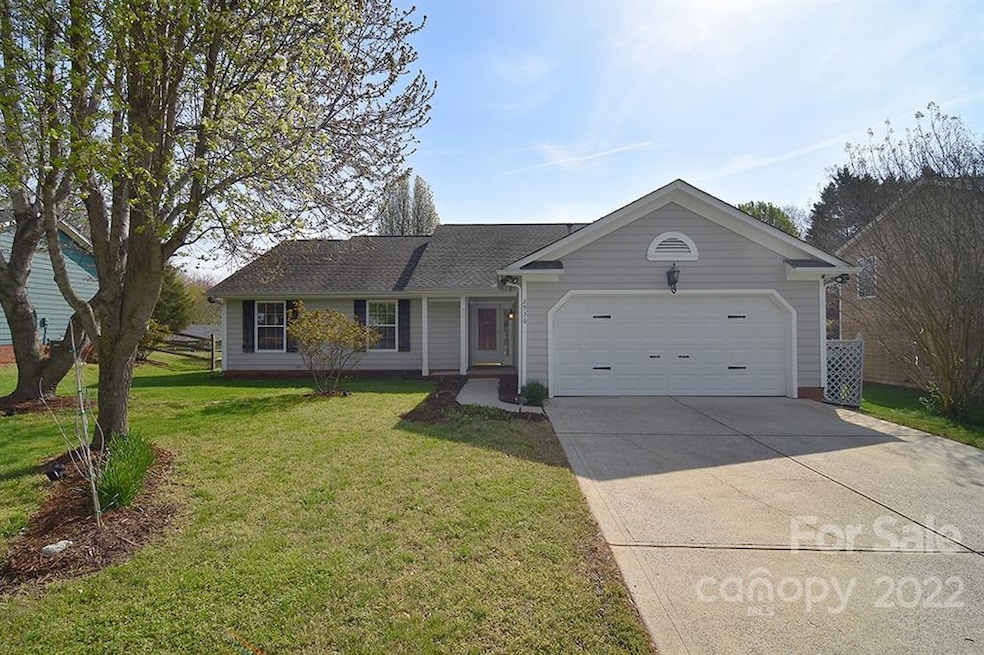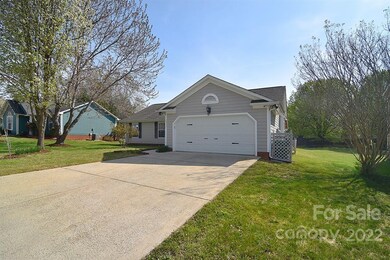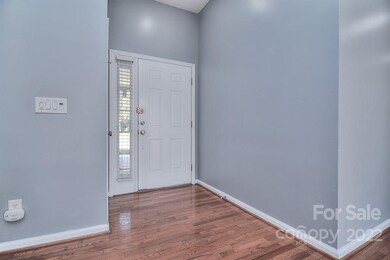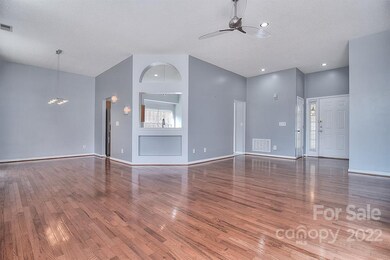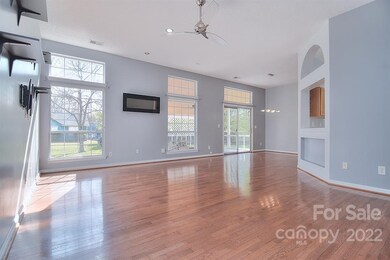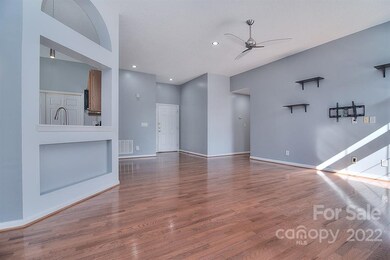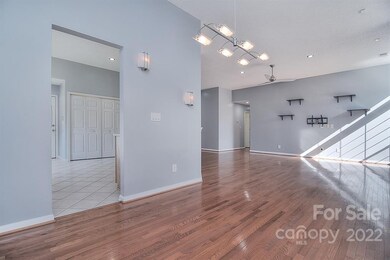
2936 Walsingham Ct Matthews, NC 28105
Marshbrooke NeighborhoodHighlights
- Deck
- Wood Flooring
- Walk-In Closet
- Ranch Style House
- Attached Garage
- Laundry Room
About This Home
As of May 2022**** Multiple offers received. Please submit best and final offers & pre-approval letter by Saturday, April 2nd, by 4pm est. My seller will highly value the offer price coupled with the due diligence fee. **** Ranch home offers 3 bedrooms, 2-car garage, & large rear covered deck! Well maintained home, gorgeous landscaping & uplights, shed in the rear yard, & freshly pressure washed driveway & home. To make this a super smooth move, the current washer/ dryer/refrigerator/garage door pinpad/garage shelving/curtain rods & tv mounts will stay in the home. Enjoy the rear covered porch with ceiling fan, string light, fire pit and built in grill! Roof installed in 2010, 2016 interior and exterior painted, 2018 new water heater installed, Terminix bait system maintained yearly. Proposed LYNX silver line extension to the City of Matthews (https://charlottenc.gov/cats/transit-planning/silver-line/Pages/default.aspx). Make your appointment now!
Last Agent to Sell the Property
Our Craft Agency Inc License #277309 Listed on: 04/01/2022
Home Details
Home Type
- Single Family
Est. Annual Taxes
- $2,582
Year Built
- Built in 1995
Lot Details
- Lot Dimensions are 70 x 130
- Level Lot
HOA Fees
- $15 Monthly HOA Fees
Home Design
- Ranch Style House
- Slab Foundation
- Hardboard
Interior Spaces
- 1,509 Sq Ft Home
- Ceiling Fan
Flooring
- Wood
- Tile
Bedrooms and Bathrooms
- 3 Bedrooms
- Walk-In Closet
- 2 Full Bathrooms
Laundry
- Laundry Room
- Dryer
- Washer
Parking
- Attached Garage
- Driveway
Outdoor Features
- Deck
- Shed
Schools
- Crown Point Elementary School
- Mint Hill Middle School
- Butler High School
Utilities
- Central Heating
- Gas Water Heater
Community Details
- Cedar Management Group Association, Phone Number (704) 644-8808
- Ashley Farms Subdivision
- Mandatory home owners association
Listing and Financial Details
- Assessor Parcel Number 193-501-67
Ownership History
Purchase Details
Home Financials for this Owner
Home Financials are based on the most recent Mortgage that was taken out on this home.Purchase Details
Home Financials for this Owner
Home Financials are based on the most recent Mortgage that was taken out on this home.Purchase Details
Home Financials for this Owner
Home Financials are based on the most recent Mortgage that was taken out on this home.Purchase Details
Home Financials for this Owner
Home Financials are based on the most recent Mortgage that was taken out on this home.Similar Homes in Matthews, NC
Home Values in the Area
Average Home Value in this Area
Purchase History
| Date | Type | Sale Price | Title Company |
|---|---|---|---|
| Warranty Deed | $350,000 | Integrated Title | |
| Warranty Deed | $173,000 | Investors Title Ins Co | |
| Warranty Deed | $132,000 | None Available | |
| Warranty Deed | $119,000 | -- |
Mortgage History
| Date | Status | Loan Amount | Loan Type |
|---|---|---|---|
| Previous Owner | $158,502 | New Conventional | |
| Previous Owner | $129,609 | FHA | |
| Previous Owner | $117,457 | FHA | |
| Previous Owner | $118,156 | FHA | |
| Previous Owner | $118,755 | FHA | |
| Previous Owner | $118,916 | FHA |
Property History
| Date | Event | Price | Change | Sq Ft Price |
|---|---|---|---|---|
| 05/17/2022 05/17/22 | Sold | $350,000 | +2.9% | $232 / Sq Ft |
| 04/01/2022 04/01/22 | For Sale | $340,000 | -- | $225 / Sq Ft |
Tax History Compared to Growth
Tax History
| Year | Tax Paid | Tax Assessment Tax Assessment Total Assessment is a certain percentage of the fair market value that is determined by local assessors to be the total taxable value of land and additions on the property. | Land | Improvement |
|---|---|---|---|---|
| 2023 | $2,582 | $333,100 | $80,000 | $253,100 |
| 2022 | $2,085 | $203,000 | $50,000 | $153,000 |
| 2021 | $2,073 | $203,000 | $50,000 | $153,000 |
| 2020 | $2,066 | $203,000 | $50,000 | $153,000 |
| 2019 | $2,051 | $203,000 | $50,000 | $153,000 |
| 2018 | $1,854 | $135,700 | $25,000 | $110,700 |
| 2017 | $1,820 | $135,700 | $25,000 | $110,700 |
| 2016 | $1,810 | $135,700 | $25,000 | $110,700 |
| 2015 | $1,799 | $135,700 | $25,000 | $110,700 |
| 2014 | $1,805 | $135,700 | $25,000 | $110,700 |
Agents Affiliated with this Home
-
Jason Phelps

Seller's Agent in 2025
Jason Phelps
Coldwell Banker Realty
(980) 298-1309
1 in this area
48 Total Sales
-
Sunita Ruch

Seller's Agent in 2022
Sunita Ruch
Our Craft Agency Inc
(312) 852-1215
1 in this area
25 Total Sales
Map
Source: Canopy MLS (Canopy Realtor® Association)
MLS Number: 3843641
APN: 193-501-67
- 3007 Walsingham Ct
- 3129 Summerfield Ridge Ln
- 2309 Calabassas Ln
- 3223 Rheinwood Ct
- 2108 Lakeview Cir
- 2300 Lakeview Cir Unit 10
- 9800 Ashley Farm Dr
- 5006 Whitman Ave
- 3212 Ashwell Oaks Ln
- 4040 Grommet Ct
- 2822 Sam Newell Rd
- 4033 Grommet Ct
- 4029 Grommet Ct
- 4025 Grommet Ct
- 4021 Grommet Ct
- 4017 Grommet Ct
- 4017 Grommet Ct
- 4017 Grommet Ct
- 4017 Grommet Ct
- 4017 Grommet Ct
