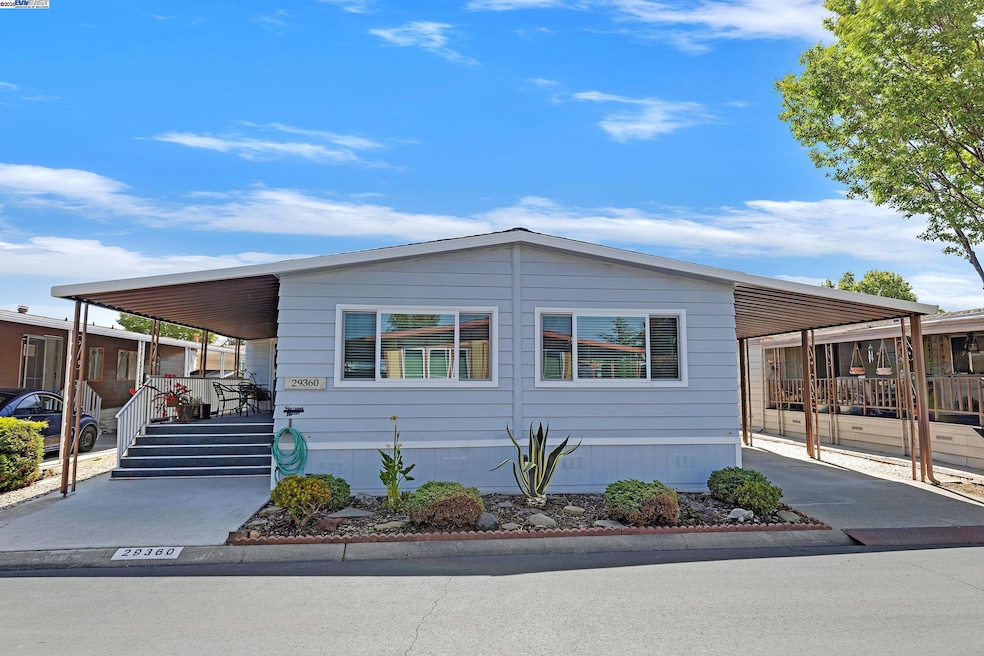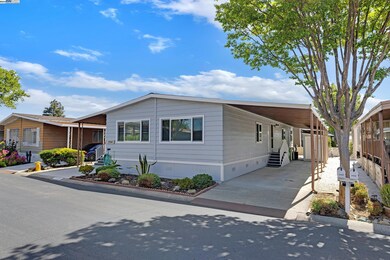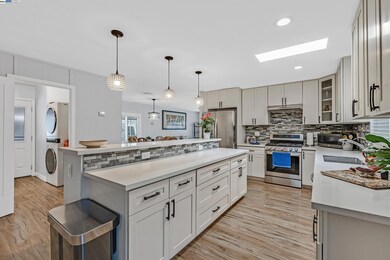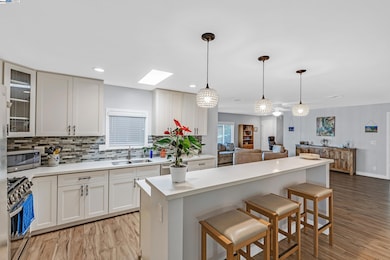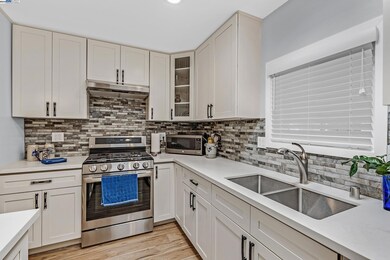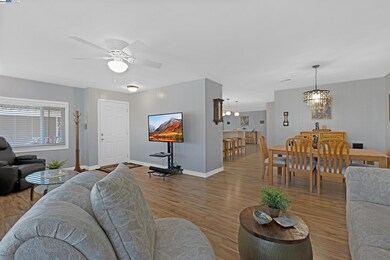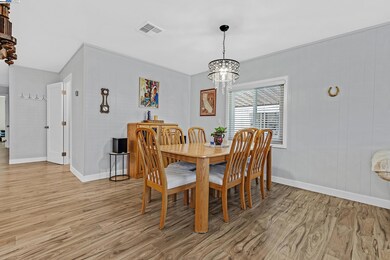
29360 Middleborough Way Unit 159 Hayward, CA 94544
Tennyson-Alquire NeighborhoodEstimated payment $2,609/month
Highlights
- Updated Kitchen
- Community Pool
- Double Pane Windows
- No HOA
- Skylights
- Forced Air Heating and Cooling System
About This Home
Discover this beautifully upgraded home in the sought-after New England Village, a welcoming 55+ senior community. Blending style, space, and functionality, this residence features spacious living, family, and primary rooms, which are perfect for comfortable living and entertaining. The kitchen shines with white Shaker cabinets, quartz countertops, a large island, stainless steel appliances, and a pantry. The expansive primary suite includes a walk-in closet and a luxurious ensuite bath with dual sinks, a walk-in shower, and a walk-in tub. Additional highlights include a dining area, laundry room, waterproof laminate flooring throughout, dual-pane windows, a 4-year-old roof, AC, and a custom storage shed. Enjoy relaxing on the open front porch or under the covered two-car carport. With guest parking steps away, hosting is easy. Community amenities include a clubhouse, pool, spa, and more. This beautifully maintained home is truly a must-see to appreciate.
Property Details
Home Type
- Mobile/Manufactured
Parking
- Carport
Home Design
- Composition Shingle Roof
- Vinyl Siding
Interior Spaces
- Skylights
- Double Pane Windows
- Window Screens
- Laminate Flooring
- Crawl Space
Kitchen
- Updated Kitchen
- Self-Cleaning Oven
- Gas Range
- Free-Standing Range
- Plumbed For Ice Maker
- Dishwasher
Bedrooms and Bathrooms
- 2 Bedrooms
- 2 Full Bathrooms
Laundry
- Dryer
- Washer
Utilities
- Forced Air Heating and Cooling System
- Heating System Uses Natural Gas
Community Details
Overview
- No Home Owners Association
- Sherwood Manor
Recreation
- Community Pool
Pet Policy
- Limit on the number of pets
- The building has rules on how big a pet can be within a unit
Map
Home Values in the Area
Average Home Value in this Area
Property History
| Date | Event | Price | Change | Sq Ft Price |
|---|---|---|---|---|
| 05/16/2025 05/16/25 | For Sale | $399,950 | +117.4% | $239 / Sq Ft |
| 02/04/2025 02/04/25 | Off Market | $184,000 | -- | -- |
| 06/04/2021 06/04/21 | Sold | $184,000 | -26.4% | $110 / Sq Ft |
| 04/30/2021 04/30/21 | Pending | -- | -- | -- |
| 03/03/2021 03/03/21 | For Sale | $249,950 | -- | $150 / Sq Ft |
Similar Homes in Hayward, CA
Source: Bay East Association of REALTORS®
MLS Number: 41097952
- 29365 Nantucket Way Unit 94
- 29270 Sandburg Way Unit 234
- 29046 Rochester Ct
- 29223 Whalebone Way
- 959 Folsom Ave
- 29899 Taylor Ave
- 1447 Buckingham Way
- 28914 Pluto St
- 28722 Miranda St Unit 28722
- 28722 Miranda St
- 520 Celia St
- 28458 Etta Ave
- 28290 Thackeray Ave
- 40 Ranchero Way
- 122 Notion Way
- 130 De Vaca Way Unit 141
- 1094 Marlowe Ln
- 260 Industrial Pkwy Unit 47
- 29064 Mendez Rd Unit 104
- 29695 Dixon St
- 29200 Huntwood Ave
- 1111 Jason Crk Place
- 28347 Winn Ct Unit 3
- 34 Ballard Ct
- 29668 Dixon St
- 350 Valle Vista Ave
- 29430 Urbia Way Unit 29430 Urbia Way
- 29505 Mission Blvd
- 403 Industrial Pkwy
- 29213 Mission Blvd
- 28850 Dixon St
- 28955 Mission Blvd
- 29800 Mission Blvd
- 27505 Tampa Ave Unit 16
- 28168 Mission Blvd
- 28500 Mission Blvd
- 837 Hancock St
- 534 Jefferson St Unit 534
- 29843 Clearbrook Cir
- 133 Orchard Park Place
