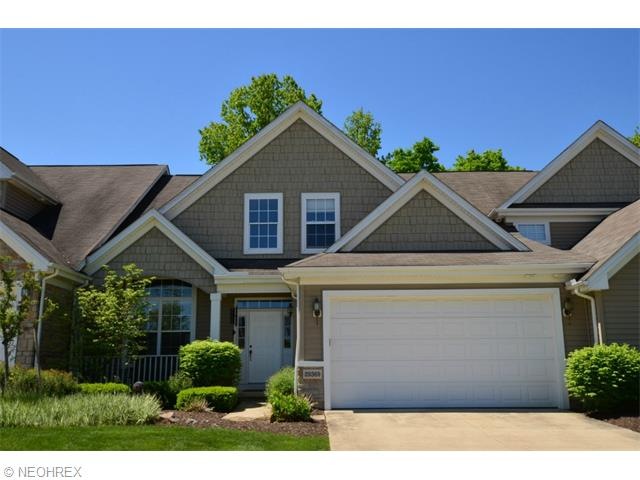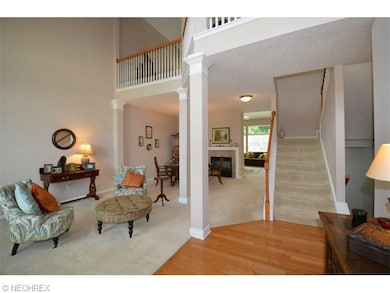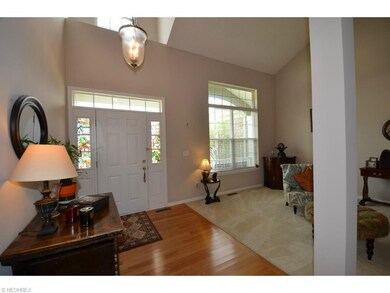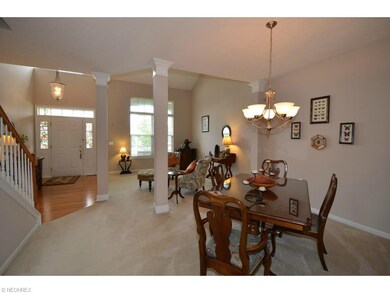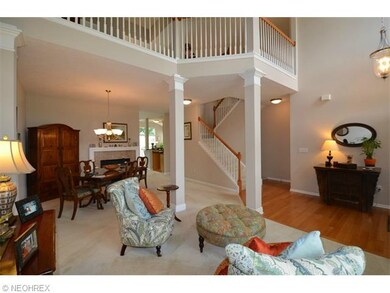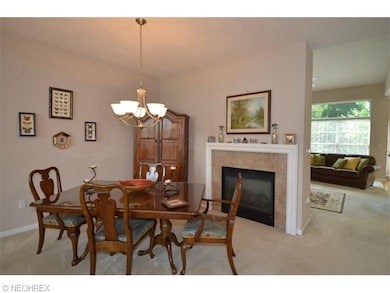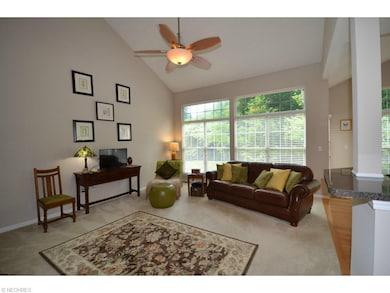
29369 Hummingbird Cir Unit 17 Westlake, OH 44145
Estimated Value: $428,000 - $469,000
Highlights
- Medical Services
- View of Trees or Woods
- Wooded Lot
- Dover Intermediate School Rated A
- Cape Cod Architecture
- 1 Fireplace
About This Home
As of July 2015Bright, Airy, and Open describes this fabulous Cavanaugh Floor Plan in The Preserves. Meticulously maintained with soaring ceilings, on most of the first floor. The dual fireplace in the Dining/Family Room provides a unique touch. Private 1st Floor Master with Glamour Bath is today's request. The kitchen boasts 42" Maple Cabinetry. The loft area upstairs is a perfect place for a home office or secondary media center. Two bedrooms up have huge walk in closets. The basement is huge and ready for extra living space if needed. This home has all the conveniences of carefree lifestyle living. Close to everything! Ample overflow parking for guests too! The wooded view from the patio creates a serene place to host patio guests. This floor plan rarely comes available in The Preserves. Schedule your showing now!
Last Agent to Sell the Property
Howard Hanna License #2009003647 Listed on: 05/30/2015

Townhouse Details
Home Type
- Townhome
Est. Annual Taxes
- $5,571
Year Built
- Built in 2005
Lot Details
- Wooded Lot
HOA Fees
- $285 Monthly HOA Fees
Home Design
- Cape Cod Architecture
- Cluster Home
- Asphalt Roof
- Stone Siding
- Vinyl Construction Material
Interior Spaces
- 2,552 Sq Ft Home
- 2-Story Property
- 1 Fireplace
- Views of Woods
- Basement Fills Entire Space Under The House
Kitchen
- Built-In Oven
- Range
- Microwave
- Dishwasher
- Disposal
Bedrooms and Bathrooms
- 3 Bedrooms
Laundry
- Dryer
- Washer
Parking
- 2 Car Attached Garage
- Garage Door Opener
Outdoor Features
- Patio
- Porch
Utilities
- Forced Air Heating and Cooling System
- Heating System Uses Gas
Listing and Financial Details
- Assessor Parcel Number 217-11-351
Community Details
Overview
- Maintenance fee includes Association Insurance, Exterior Building, Landscaping, Property Management, Reserve Fund, Snow Removal
- Association fees include insurance, landscaping, property management, reserve fund, snow removal
- The Preserve Community
Amenities
- Medical Services
Pet Policy
- Pets Allowed
Ownership History
Purchase Details
Home Financials for this Owner
Home Financials are based on the most recent Mortgage that was taken out on this home.Purchase Details
Home Financials for this Owner
Home Financials are based on the most recent Mortgage that was taken out on this home.Purchase Details
Purchase Details
Similar Homes in Westlake, OH
Home Values in the Area
Average Home Value in this Area
Purchase History
| Date | Buyer | Sale Price | Title Company |
|---|---|---|---|
| Eismon Patricia R | $274,000 | Fidelity National Title | |
| French Maria S | $261,000 | Barristers Title Agency | |
| Roebuck Anna | -- | Attorney | |
| Heney Michael James | $301,035 | Real Estate Title Service C |
Mortgage History
| Date | Status | Borrower | Loan Amount |
|---|---|---|---|
| Previous Owner | French Maria S | $160,000 |
Property History
| Date | Event | Price | Change | Sq Ft Price |
|---|---|---|---|---|
| 07/21/2015 07/21/15 | Sold | $274,000 | -3.0% | $107 / Sq Ft |
| 06/09/2015 06/09/15 | Pending | -- | -- | -- |
| 05/30/2015 05/30/15 | For Sale | $282,500 | +8.2% | $111 / Sq Ft |
| 07/31/2013 07/31/13 | Sold | $261,000 | -8.7% | $102 / Sq Ft |
| 07/10/2013 07/10/13 | Pending | -- | -- | -- |
| 09/19/2012 09/19/12 | For Sale | $285,900 | -- | $112 / Sq Ft |
Tax History Compared to Growth
Tax History
| Year | Tax Paid | Tax Assessment Tax Assessment Total Assessment is a certain percentage of the fair market value that is determined by local assessors to be the total taxable value of land and additions on the property. | Land | Improvement |
|---|---|---|---|---|
| 2024 | $6,921 | $146,090 | $14,595 | $131,495 |
| 2023 | $6,331 | $114,250 | $9,630 | $104,620 |
| 2022 | $6,229 | $114,240 | $9,630 | $104,620 |
| 2021 | $6,237 | $114,240 | $9,630 | $104,620 |
| 2020 | $5,812 | $97,650 | $8,230 | $89,430 |
| 2019 | $5,635 | $279,000 | $23,500 | $255,500 |
| 2018 | $5,306 | $97,650 | $8,230 | $89,430 |
| 2017 | $5,005 | $81,210 | $8,230 | $72,980 |
| 2016 | $4,978 | $81,210 | $8,230 | $72,980 |
| 2015 | $5,571 | $81,210 | $8,230 | $72,980 |
| 2014 | $5,571 | $89,220 | $9,030 | $80,190 |
Agents Affiliated with this Home
-
Cathryn Garlitz
C
Seller's Agent in 2015
Cathryn Garlitz
Howard Hanna
(440) 477-3915
6 in this area
26 Total Sales
-
Brian Salem

Buyer's Agent in 2015
Brian Salem
EXP Realty, LLC.
(216) 244-2549
19 in this area
528 Total Sales
-
Laura Bainbridge

Buyer Co-Listing Agent in 2015
Laura Bainbridge
Century 21 DeAnna Realty
(216) 406-3353
6 in this area
360 Total Sales
-
Bob Szarek

Seller's Agent in 2013
Bob Szarek
Howard Hanna
(440) 503-4740
49 in this area
199 Total Sales
-
Linda Ware Smith

Buyer's Agent in 2013
Linda Ware Smith
RE/MAX
(216) 832-4918
1 in this area
50 Total Sales
Map
Source: MLS Now
MLS Number: 3715152
APN: 217-11-351
- 29647 Indian Ridge Cove
- 3691 Lexington Ct Unit 1
- 4360 Palomar Cir
- 4352 Palomar Cir
- 29785 Lobello Dr
- 30029 Shadow Creek Dr Unit 34
- 29924 Tamarack Trail
- 4075 Brewster Dr
- 3451 Briar Ridge Ct Unit 1
- SL Y Carlton Ave
- S/L Carlton Ave
- 4101 Woodgate Cir
- S/L A Mallard Cove
- 4483 Hope Ct
- 3883 Woodpark Ln
- 4479 Azalea Ln
- 4627 Martin Dr
- 3972 Bradley Rd
- S/L Z Carlton Ave
- 28360 Center Ridge Rd Unit 222
- 29371 Hummingbird Cir Unit 18
- 29369 Hummingbird Cir Unit 17
- 29367 Hummingbird Cir Unit 16
- 29371 Hummingbird Cir Unit 1
- 29377 Hummingbird Cir Unit 20
- 29379 Hummingbird Cir Unit 21
- 29375 Hummingbird Cir Unit 19
- 29377 Hummingbird Cir Unit 2
- 29359 Hummingbird Cir Unit 13
- 29363 Hummingbird Cir Unit 15
- 29361 Hummingbird Cir Unit 14
- 29388 Hummingbird Cir Unit 88
- 29384 Hummingbird Cir Unit 89
- 29380 Hummingbird Cir
- 29383 Hummingbird Cir Unit 22
- 29387 Hummingbird Cir Unit 24
- 29385 Hummingbird Cir Unit 23
- 29351 Hummingbird Cir Unit 11
- 29355 Hummingbird Cir Unit 12
- 29347 Hummingbird Cir Unit 10
