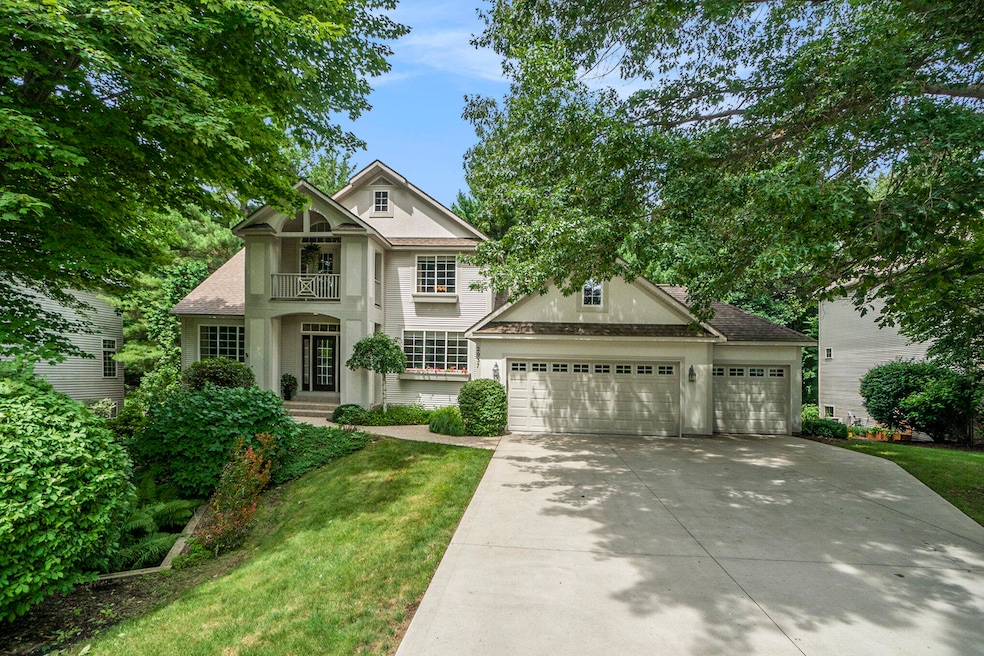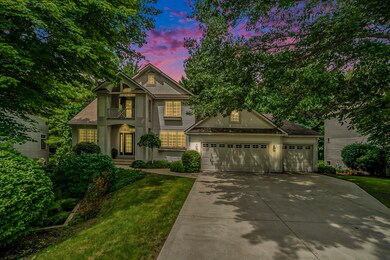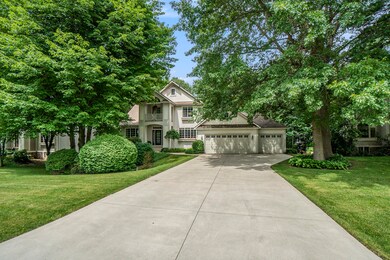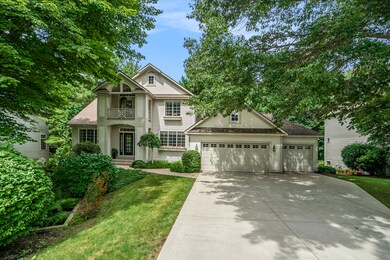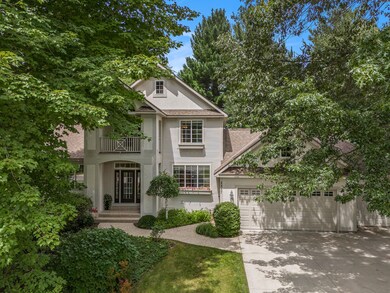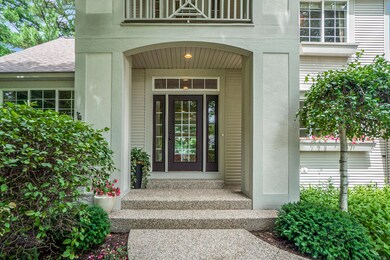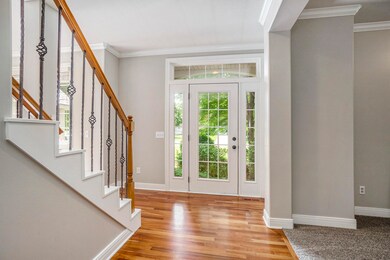
2937 Brookwind Dr Holland, MI 49424
Highlights
- Deck
- Recreation Room
- Traditional Architecture
- Harbor Lights Middle School Rated A-
- Wooded Lot
- Breakfast Area or Nook
About This Home
As of August 2024Welcome to effortless living in this immaculate turn-key Timberline Acres home! Surrounded by mature trees and lush landscaping, this 4 bed, 3.5 bath home boasts top-quality construction by Jim Nyhof. Featuring cherry wood floors and cabinets, granite countertops, and soaring 9 & 10 foot ceilings, this home offers ample space to spread out and enjoy luxurious comfort. With 3 bedrooms upstairs (1 w/private balcony) and an additional bedroom on the finished lookout lower level, you'll find the perfect balance of living & entertaining areas. The expansive primary bedroom offers an oversized ensuite bathroom with soaker/jet tub. The XL 3 stall garage and full concrete driveway provide ample parking and storage (massive storage in basement as well). Recent updates include new kitchen appliances, commercial-grade Speed Queen washer & dryer, custom built pantry, premium wall & trim paint throughout, designer lighting & fixtures, water heater, storage systems and more.
Last Agent to Sell the Property
City2Shore Gateway Group License #6501453477 Listed on: 07/11/2024
Home Details
Home Type
- Single Family
Est. Annual Taxes
- $7,160
Year Built
- Built in 2002
Lot Details
- 0.34 Acre Lot
- Lot Dimensions are 100x155
- Shrub
- Sprinkler System
- Wooded Lot
- Property is zoned R-3, R-3
HOA Fees
- $4 Monthly HOA Fees
Parking
- 3 Car Attached Garage
- Garage Door Opener
Home Design
- Traditional Architecture
- Composition Roof
- Wood Siding
- Vinyl Siding
Interior Spaces
- 3,085 Sq Ft Home
- 2-Story Property
- Ceiling Fan
- Gas Log Fireplace
- Insulated Windows
- Window Treatments
- Family Room with Fireplace
- Living Room
- Recreation Room
- Basement Fills Entire Space Under The House
- Home Security System
Kitchen
- Breakfast Area or Nook
- Eat-In Kitchen
- <<OvenToken>>
- Range<<rangeHoodToken>>
- <<microwave>>
- Dishwasher
- Kitchen Island
Bedrooms and Bathrooms
- 4 Bedrooms
- En-Suite Bathroom
Laundry
- Laundry Room
- Laundry on main level
- Dryer
- Washer
- Sink Near Laundry
Outdoor Features
- Balcony
- Deck
Utilities
- Forced Air Heating and Cooling System
- Heating System Uses Natural Gas
- Natural Gas Water Heater
- High Speed Internet
- Phone Available
- Cable TV Available
Community Details
- Built by Jim Nyhof
- Timberline Acres Subdivision
Ownership History
Purchase Details
Home Financials for this Owner
Home Financials are based on the most recent Mortgage that was taken out on this home.Purchase Details
Home Financials for this Owner
Home Financials are based on the most recent Mortgage that was taken out on this home.Similar Homes in Holland, MI
Home Values in the Area
Average Home Value in this Area
Purchase History
| Date | Type | Sale Price | Title Company |
|---|---|---|---|
| Warranty Deed | $579,000 | West Edge Title | |
| Warranty Deed | $475,000 | Chicago Title | |
| Interfamily Deed Transfer | -- | Attorney |
Mortgage History
| Date | Status | Loan Amount | Loan Type |
|---|---|---|---|
| Open | $550,050 | New Conventional | |
| Previous Owner | $450,000 | Credit Line Revolving | |
| Previous Owner | $451,250 | New Conventional |
Property History
| Date | Event | Price | Change | Sq Ft Price |
|---|---|---|---|---|
| 08/28/2024 08/28/24 | Sold | $579,000 | 0.0% | $188 / Sq Ft |
| 07/31/2024 07/31/24 | Pending | -- | -- | -- |
| 07/11/2024 07/11/24 | For Sale | $579,000 | +21.9% | $188 / Sq Ft |
| 10/12/2022 10/12/22 | Sold | $475,000 | -9.5% | $154 / Sq Ft |
| 09/27/2022 09/27/22 | Pending | -- | -- | -- |
| 09/12/2022 09/12/22 | Price Changed | $525,000 | -2.7% | $170 / Sq Ft |
| 08/16/2022 08/16/22 | Price Changed | $539,500 | -5.3% | $175 / Sq Ft |
| 07/22/2022 07/22/22 | Price Changed | $569,500 | -3.4% | $185 / Sq Ft |
| 07/08/2022 07/08/22 | For Sale | $589,500 | -- | $191 / Sq Ft |
Tax History Compared to Growth
Tax History
| Year | Tax Paid | Tax Assessment Tax Assessment Total Assessment is a certain percentage of the fair market value that is determined by local assessors to be the total taxable value of land and additions on the property. | Land | Improvement |
|---|---|---|---|---|
| 2025 | $7,374 | $267,700 | $0 | $0 |
| 2024 | $5,824 | $267,700 | $0 | $0 |
| 2023 | $5,620 | $233,200 | $0 | $0 |
| 2022 | $5,124 | $212,900 | $0 | $0 |
| 2021 | $4,986 | $200,900 | $0 | $0 |
| 2020 | $4,885 | $182,400 | $0 | $0 |
| 2019 | $4,830 | $171,600 | $0 | $0 |
| 2018 | $4,496 | $173,000 | $0 | $0 |
| 2017 | $4,423 | $173,000 | $0 | $0 |
| 2016 | $4,398 | $166,100 | $0 | $0 |
| 2015 | -- | $164,100 | $0 | $0 |
| 2014 | -- | $148,100 | $0 | $0 |
Agents Affiliated with this Home
-
Tara Mulkey

Seller's Agent in 2024
Tara Mulkey
City2Shore Gateway Group
(616) 459-0044
2 in this area
7 Total Sales
-
Angela Hyde

Buyer's Agent in 2024
Angela Hyde
Real Broker, LLC
(616) 638-5939
2 in this area
85 Total Sales
-
Rick Dernberger
R
Seller's Agent in 2022
Rick Dernberger
Coldwell Banker Woodland Schmidt
(616) 990-0073
8 in this area
46 Total Sales
-
Stacey Ruwe

Buyer's Agent in 2022
Stacey Ruwe
City2Shore Gateway Group
(616) 502-0880
1 in this area
149 Total Sales
-
S
Buyer's Agent in 2022
Stacey Koziol-Bierling
WestEdge Realty LLC
Map
Source: Southwestern Michigan Association of REALTORS®
MLS Number: 24035223
APN: 70-15-13-252-013
- 2975 Pine Edge Ct
- 14612 Woodpine Dr
- 3171 Timberpine Ave
- 2978 Creek Edge Ct
- 14921 Creek Edge Dr
- 3094 Timberpine Ave
- 14934 Timberoak St
- 3112 Thornbury Dr
- 14921 Timberpine Ct
- 14967 Timberoak St
- 649 Sherwood St
- 3172 Timberpine Ave
- 15045 Silver Fir Dr
- 14745 Anchor Ct
- 14298 Carol St
- 2952 Red Alder Dr
- 2415 Nuttall Ct Unit 28
- 3611 Butternut Dr Unit 35
- 331 N Division Ave
- 324 Kingwood Dr
