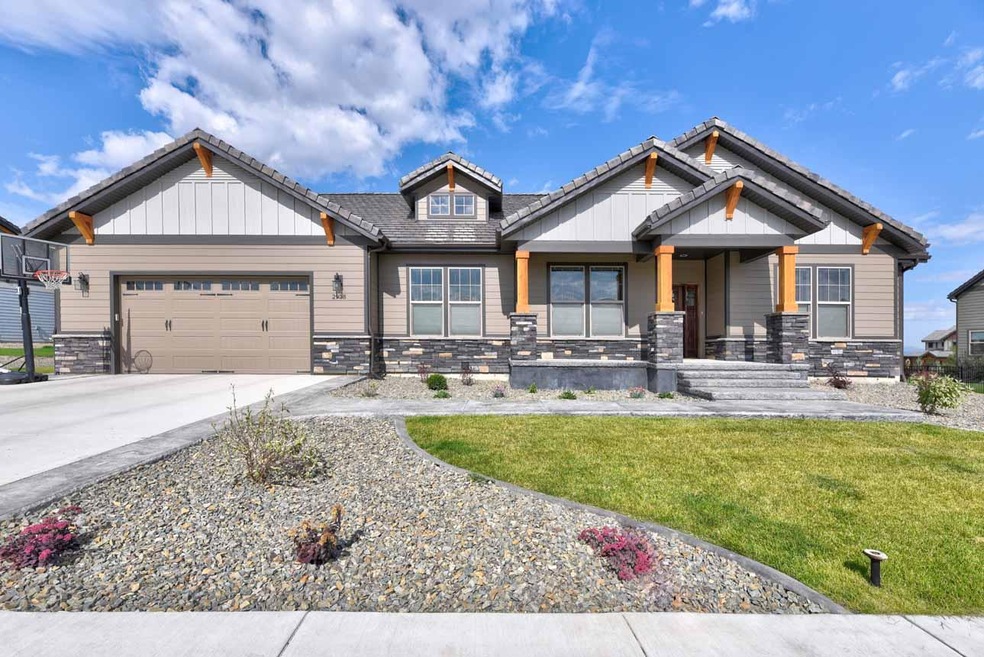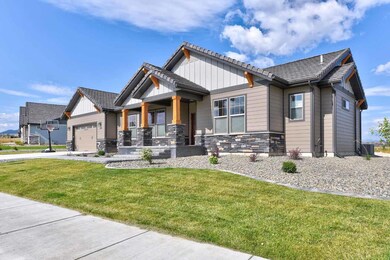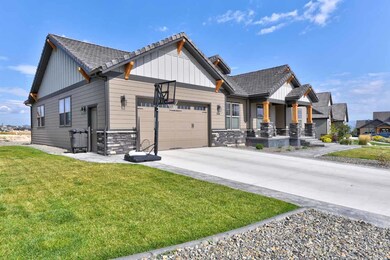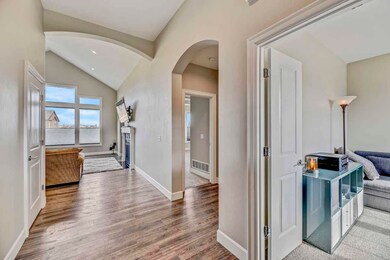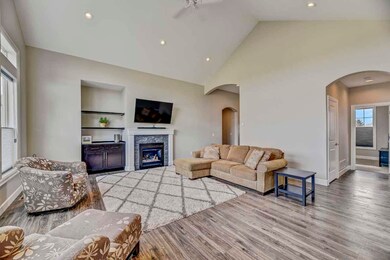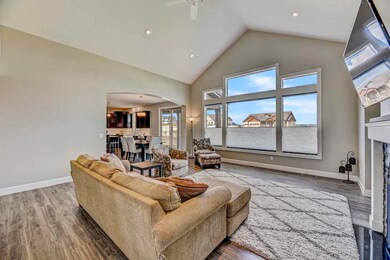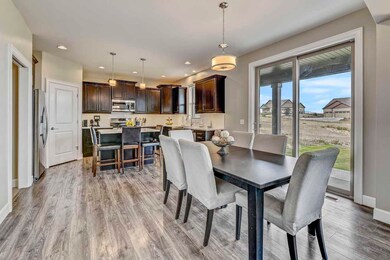
2938 Big Timber Loop Helena, MT 59601
Mountain View Meadows NeighborhoodHighlights
- Newly Remodeled
- Mountain View
- Ranch Style House
- 0.33 Acre Lot
- Vaulted Ceiling
- 1 Fireplace
About This Home
As of February 2020Remarks: MOTIVATED SELLERS! BRING OFFERS! Natural light pours into this lovely homelocated in Aspen Park at Mountain View Meadows, where you'll enjoy beautiful views of the Elkhorn and Big Belt mountains. This ranch style 4 bedroom 2 bathroom single level home boasts contemporary paint colors, modern high-end finishes, and an open floor plan that is perfect for entertaining or relaxing. Enjoy a cup of coffee by the gas fireplace or take in the fresh Montana air on the spacious back covered patio. You will love the beautifully landscaped yard with underground sprinklers, central air conditioning, and a tandem three-car garage. Move-in ready, so all you have to do is relax and enjoy the holiday season in your warm and inviting new home. Contact your real estate professional for a showing soon.
Last Agent to Sell the Property
Berkshire Hathaway HomeServices - Helena License #RRE-BRO-LIC-99008 Listed on: 10/15/2019

Last Buyer's Agent
Bruce Swinney
Bruce Swinney & Associates
Home Details
Home Type
- Single Family
Est. Annual Taxes
- $5,361
Year Built
- Built in 2017 | Newly Remodeled
Lot Details
- 0.33 Acre Lot
- Level Lot
- Few Trees
- Zoning described as City
HOA Fees
- $11 Monthly HOA Fees
Parking
- 3 Car Attached Garage
- Garage Door Opener
Home Design
- Ranch Style House
- Poured Concrete
- Wood Frame Construction
Interior Spaces
- 1,984 Sq Ft Home
- Vaulted Ceiling
- 1 Fireplace
- Mountain Views
- Basement
- Crawl Space
Kitchen
- Oven or Range
- Microwave
- Dishwasher
- Disposal
Bedrooms and Bathrooms
- 4 Bedrooms
- 2 Full Bathrooms
Laundry
- Dryer
- Washer
Home Security
- Carbon Monoxide Detectors
- Fire and Smoke Detector
Outdoor Features
- Patio
Utilities
- Forced Air Heating and Cooling System
- Heating System Uses Gas
- Heating System Uses Natural Gas
- Hot Water Heating System
- Water Not Available
Community Details
- Aspen Park At Mountain Vi Subdivision
Listing and Financial Details
- Assessor Parcel Number 05188835410130000
Ownership History
Purchase Details
Home Financials for this Owner
Home Financials are based on the most recent Mortgage that was taken out on this home.Purchase Details
Home Financials for this Owner
Home Financials are based on the most recent Mortgage that was taken out on this home.Similar Homes in the area
Home Values in the Area
Average Home Value in this Area
Purchase History
| Date | Type | Sale Price | Title Company |
|---|---|---|---|
| Warranty Deed | -- | First Montana Land Title Co | |
| Warranty Deed | -- | Chicago Title Co Llc |
Mortgage History
| Date | Status | Loan Amount | Loan Type |
|---|---|---|---|
| Open | $332,000 | New Conventional | |
| Closed | $332,000 | New Conventional | |
| Previous Owner | $360,905 | New Conventional |
Property History
| Date | Event | Price | Change | Sq Ft Price |
|---|---|---|---|---|
| 02/13/2020 02/13/20 | Sold | -- | -- | -- |
| 01/06/2020 01/06/20 | Pending | -- | -- | -- |
| 11/12/2019 11/12/19 | Price Changed | $419,500 | -1.3% | $211 / Sq Ft |
| 10/15/2019 10/15/19 | For Sale | $425,000 | +11.9% | $214 / Sq Ft |
| 12/05/2017 12/05/17 | Sold | -- | -- | -- |
| 11/04/2017 11/04/17 | Pending | -- | -- | -- |
| 06/19/2017 06/19/17 | For Sale | $379,900 | -- | $192 / Sq Ft |
Tax History Compared to Growth
Tax History
| Year | Tax Paid | Tax Assessment Tax Assessment Total Assessment is a certain percentage of the fair market value that is determined by local assessors to be the total taxable value of land and additions on the property. | Land | Improvement |
|---|---|---|---|---|
| 2024 | $5,193 | $569,200 | $0 | $0 |
| 2023 | $6,159 | $569,200 | $0 | $0 |
| 2022 | $5,479 | $411,100 | $0 | $0 |
| 2021 | $4,790 | $411,100 | $0 | $0 |
| 2020 | $5,502 | $387,800 | $0 | $0 |
| 2019 | $5,592 | $385,000 | $0 | $0 |
| 2018 | $5,361 | $378,100 | $0 | $0 |
| 2017 | $1 | $24 | $0 | $0 |
| 2016 | $1,302 | $69,480 | $0 | $0 |
| 2015 | $706 | $69,480 | $0 | $0 |
| 2014 | $842 | $45,834 | $0 | $0 |
Agents Affiliated with this Home
-

Seller's Agent in 2020
Tara Palmer
Berkshire Hathaway HomeServices - Helena
(406) 431-0892
3 in this area
57 Total Sales
-
B
Buyer's Agent in 2020
Bruce Swinney
Bruce Swinney & Associates
-
D
Seller's Agent in 2017
Dawn Purvis
Century 21 Heritage Realty - Helena
Map
Source: Montana Regional MLS
MLS Number: 21917126
APN: 05-1888-35-4-10-13-0000
- 2930 Aspen View Loop Unit 3
- 2958 Vista View Ave
- 2876 Twilight Ave
- 2871 Alexis Ave
- 2805 Alexis Ave
- 2762 Lone Chief Loop
- 2933 Travis Ave
- 2909 Travis Ave
- 2920 Travis Ave
- 2826 Berwin St
- 2746 Lone Chief Loop
- 2818 Travis Ave
- 2876 Adam Run Ave
- 339 Elouise Cobell St
- 211 & 213 W Main St
- 3 Brow Tine Blvd
- 216 W Riggs St
- 319 W Gail St
- 19 Country Meadow Ln
- 5 Pronghorn Dr
