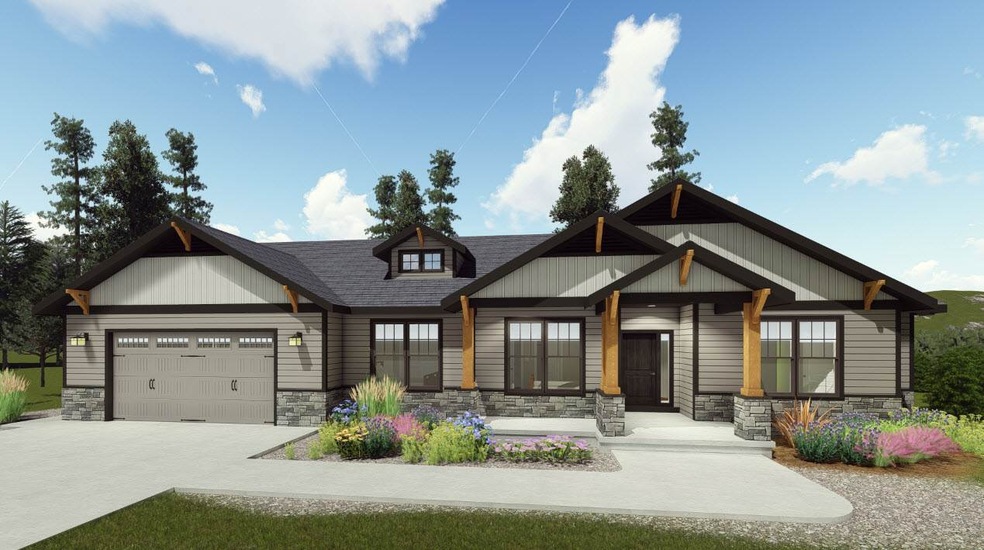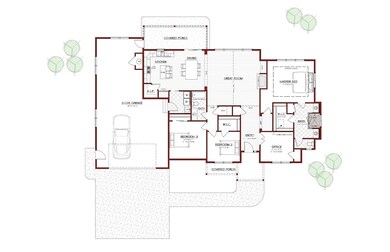
2938 Big Timber Loop Helena, MT 59601
Mountain View Meadows NeighborhoodHighlights
- 0.33 Acre Lot
- Vaulted Ceiling
- 3 Car Attached Garage
- Deck
- Ranch Style House
- Patio
About This Home
As of February 2020Remarks: Beautiful new construction by award winning Sierra Custom Homes. This home boasts four bedrooms, two baths, hardwood floors, granite counter tops and Tile bathrooms. This open floor plan is ideal for entertaining and the large pictures capture the beautiful views of the Elkhorn mountains. 75 year slate roofing . Call for your appointment today.
Last Agent to Sell the Property
Century 21 Heritage Realty - Helena License #RRE-BRO-LIC-70435

Home Details
Home Type
- Single Family
Est. Annual Taxes
- $5,193
Year Built
- Built in 2017
Lot Details
- 0.33 Acre Lot
- Few Trees
Parking
- 3 Car Attached Garage
- Garage Door Opener
Home Design
- Ranch Style House
- Composition Roof
Interior Spaces
- 1,977 Sq Ft Home
- Vaulted Ceiling
- Basement
- Crawl Space
Kitchen
- Oven or Range
- Microwave
- Dishwasher
Bedrooms and Bathrooms
- 4 Bedrooms
- 2 Full Bathrooms
Outdoor Features
- Deck
- Patio
Utilities
- Heating System Uses Gas
- Hot Water Heating System
Community Details
- Property has a Home Owners Association
- Aspen Park Subdivision
Map
Home Values in the Area
Average Home Value in this Area
Property History
| Date | Event | Price | Change | Sq Ft Price |
|---|---|---|---|---|
| 02/13/2020 02/13/20 | Sold | -- | -- | -- |
| 01/06/2020 01/06/20 | Pending | -- | -- | -- |
| 11/12/2019 11/12/19 | Price Changed | $419,500 | -1.3% | $211 / Sq Ft |
| 10/15/2019 10/15/19 | For Sale | $425,000 | +11.9% | $214 / Sq Ft |
| 12/05/2017 12/05/17 | Sold | -- | -- | -- |
| 11/04/2017 11/04/17 | Pending | -- | -- | -- |
| 06/19/2017 06/19/17 | For Sale | $379,900 | -- | $192 / Sq Ft |
Tax History
| Year | Tax Paid | Tax Assessment Tax Assessment Total Assessment is a certain percentage of the fair market value that is determined by local assessors to be the total taxable value of land and additions on the property. | Land | Improvement |
|---|---|---|---|---|
| 2024 | $5,193 | $569,200 | $0 | $0 |
| 2023 | $6,159 | $569,200 | $0 | $0 |
| 2022 | $5,479 | $411,100 | $0 | $0 |
| 2021 | $4,790 | $411,100 | $0 | $0 |
| 2020 | $5,502 | $387,800 | $0 | $0 |
| 2019 | $5,592 | $385,000 | $0 | $0 |
| 2018 | $5,361 | $378,100 | $0 | $0 |
| 2017 | $1 | $24 | $0 | $0 |
| 2016 | $1,302 | $69,480 | $0 | $0 |
| 2015 | $706 | $69,480 | $0 | $0 |
| 2014 | $842 | $45,834 | $0 | $0 |
Mortgage History
| Date | Status | Loan Amount | Loan Type |
|---|---|---|---|
| Open | $332,000 | New Conventional | |
| Closed | $332,000 | New Conventional | |
| Previous Owner | $360,905 | New Conventional |
Deed History
| Date | Type | Sale Price | Title Company |
|---|---|---|---|
| Warranty Deed | -- | First Montana Land Title Co | |
| Warranty Deed | -- | Chicago Title Co Llc |
Similar Homes in Helena, MT
Source: Montana Regional MLS
MLS Number: 1298866
APN: 05-1888-35-4-10-13-0000
- 2975 Aspen View Loop
- 2883 Alpine View Loop
- 2930 Aspen View Loop Unit 3
- 2858 Twilight Ave
- 2876 Stacia Ave
- 2871 Alexis Ave
- 2809 Stacia Ave
- 2767 Favor Loop
- 2785 Favor Loop
- 2830 Berwin St
- 2799 Alexis Ave
- 2920 Travis Ave
- 2826 Berwin St
- 2762 Lone Chief Loop
- 2824 Berwin St
- 2840 Jeannette Rankin Dr
- 2746 Lone Chief Loop
- 2769 Crow Peak Ave
- 2673 Jeannette Rankin Dr Unit 12
- 314 Donna St

