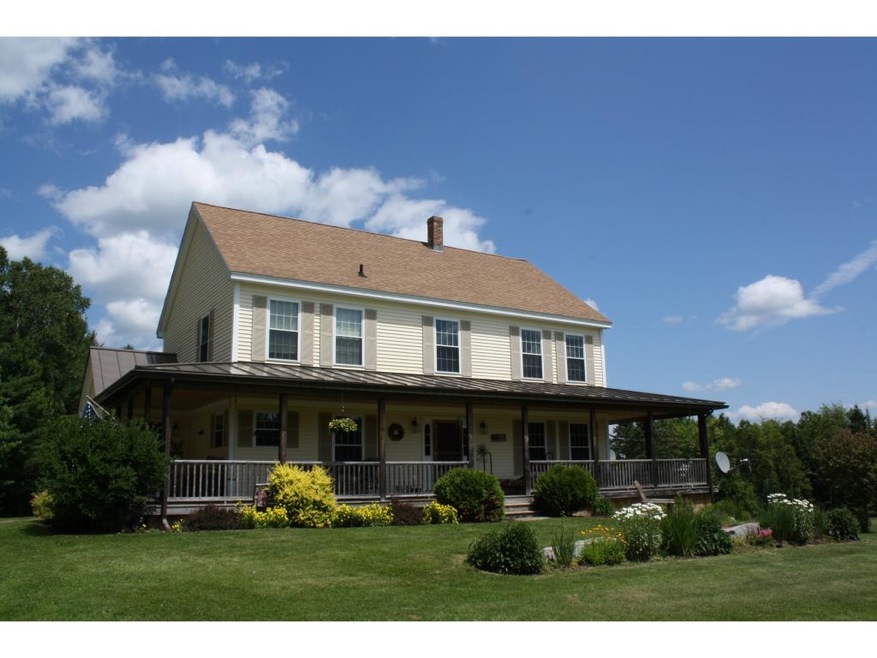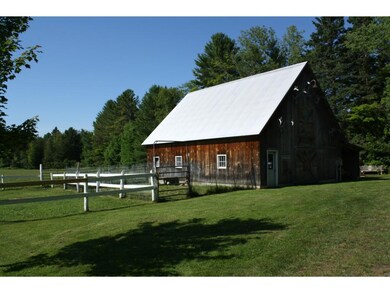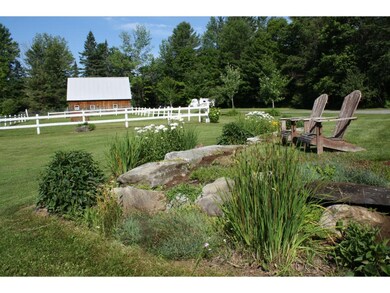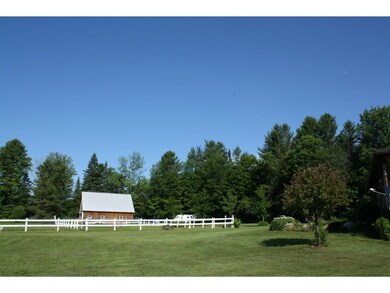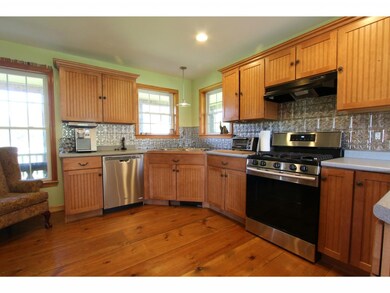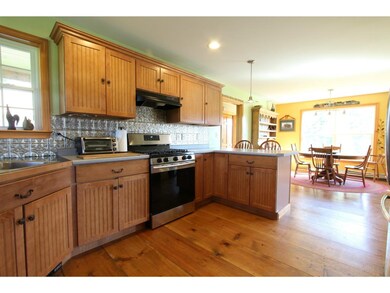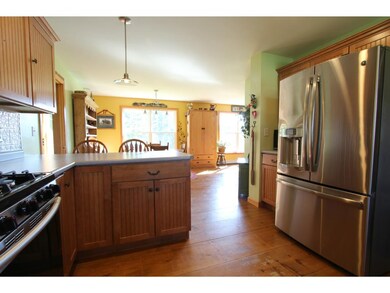
2938 Mcdowell Rd Danville, VT 05828
Estimated Value: $273,000 - $590,854
Highlights
- Barn
- Colonial Architecture
- Deck
- 10.21 Acre Lot
- Countryside Views
- Wood Burning Stove
About This Home
As of June 2017Beautiful horse property! This 4 bedroom, 2 1/2 bath home has so much to offer; wonderful front porch, kitchen with stainless steel appliances, wide board wood floors, large living room with wood stove and doors leading to rear deck. 4 bedrooms upstairs includes master suite with private bath and walk-in closet. 10 acres, pretty landscaping, detached 2-car garage, pasture, and horse barn with power, water and storage above.
Last Agent to Sell the Property
Century 21 Farm & Forest/Burke License #082.0119814 Listed on: 07/12/2016

Home Details
Home Type
- Single Family
Est. Annual Taxes
- $6,982
Year Built
- Built in 2007
Lot Details
- 10.21 Acre Lot
- Partially Fenced Property
- Landscaped
- Secluded Lot
- Level Lot
- Property is zoned RR2
Parking
- 2 Car Detached Garage
- Parking Storage or Cabinetry
- Gravel Driveway
Home Design
- Colonial Architecture
- Farmhouse Style Home
- Concrete Foundation
- Shingle Roof
- Metal Roof
- Vinyl Siding
- Modular or Manufactured Materials
- Stick Built Home
Interior Spaces
- 2-Story Property
- Woodwork
- Wood Burning Stove
- Combination Kitchen and Dining Room
- Countryside Views
- Attic
Kitchen
- Walk-In Pantry
- Stove
- Gas Range
- Range Hood
- Microwave
- Dishwasher
Flooring
- Softwood
- Laminate
- Slate Flooring
Bedrooms and Bathrooms
- 4 Bedrooms
- Walk-In Closet
- Bathroom on Main Level
Laundry
- Laundry on main level
- Dryer
- Washer
Basement
- Basement Fills Entire Space Under The House
- Connecting Stairway
- Interior Basement Entry
- Basement Storage
Home Security
- Carbon Monoxide Detectors
- Fire and Smoke Detector
Accessible Home Design
- Kitchen has a 60 inch turning radius
- Hard or Low Nap Flooring
Outdoor Features
- Deck
- Covered patio or porch
Farming
- Barn
- Farm
Horse Facilities and Amenities
- Grass Field
Utilities
- Zoned Heating and Cooling
- Baseboard Heating
- Heating System Uses Gas
- Heating System Uses Wood
- Underground Utilities
- Private Water Source
- Drilled Well
- Liquid Propane Gas Water Heater
- Septic Tank
- Private Sewer
- Leach Field
- Internet Available
- Satellite Dish
Community Details
- Hiking Trails
- Trails
Similar Homes in Danville, VT
Home Values in the Area
Average Home Value in this Area
Property History
| Date | Event | Price | Change | Sq Ft Price |
|---|---|---|---|---|
| 06/22/2017 06/22/17 | Sold | $290,000 | -10.8% | $118 / Sq Ft |
| 05/23/2017 05/23/17 | Pending | -- | -- | -- |
| 07/12/2016 07/12/16 | For Sale | $325,000 | -- | $132 / Sq Ft |
Tax History Compared to Growth
Tax History
| Year | Tax Paid | Tax Assessment Tax Assessment Total Assessment is a certain percentage of the fair market value that is determined by local assessors to be the total taxable value of land and additions on the property. | Land | Improvement |
|---|---|---|---|---|
| 2024 | $7,684 | $348,500 | $57,300 | $291,200 |
| 2023 | -- | $348,500 | $57,300 | $291,200 |
| 2022 | $6,633 | $348,500 | $57,300 | $291,200 |
| 2021 | $6,927 | $348,500 | $57,300 | $291,200 |
| 2020 | $7,614 | $349,600 | $56,700 | $292,900 |
| 2019 | $7,250 | $349,600 | $56,700 | $292,900 |
| 2018 | $6,794 | $349,600 | $56,700 | $292,900 |
| 2016 | $6,982 | $348,300 | $55,400 | $292,900 |
Agents Affiliated with this Home
-
Libby Ratico

Seller's Agent in 2017
Libby Ratico
Century 21 Farm & Forest/Burke
(603) 475-5589
21 in this area
126 Total Sales
-
Mathew Ghafoori

Buyer's Agent in 2017
Mathew Ghafoori
RE/MAX
(802) 748-7808
9 in this area
135 Total Sales
Map
Source: PrimeMLS
MLS Number: 4503602
APN: 174-055-11605
- 00 Mcdowell Rd
- 2884 Tampico Rd
- 884 Leroux Rd
- 1040 Morrill Rd
- 1628 Grimes Rd
- 00 Tampico Rd
- 7206 S Wheelock Rd
- 0 Partridge Ln
- 884 Hawkins Rd
- 0 Fall Brook Rd Unit 21172602
- 0 Fall Brook Rd Unit 4 5009031
- 1412 Bean Pond Rd
- 2676 S Wheelock Rd
- 1896 N Danville Rd
- 226 Dogwood Ln
- 322 Coffin Rd
- 1881 Cahoon Farm Rd
- 1202 Cotton Rd
- 141 Autumn Ln
- 45 Chamberlain Bridge
- 2938 Mcdowell Rd
- 2887 Mcdowell Rd
- 3057 Mcdowell Rd
- 23 Wheelock Rd
- 3160 Mcdowell Rd
- 00 Wheelock Rd
- 301 Wheelock Rd
- 3178 Mcdowell Rd
- 2627 Mcdowell Rd
- 457 Wheelock Rd
- 3337 Mcdowell Rd
- 3404 Mcdowell Rd
- 650 Wheelock Rd
- 737 Wheelock Rd
- 3526 Mcdowell Rd
- 790 Wheelock Rd
- 0 Wheelock Rd
- 821 Wheelock Rd
- 3665 Mcdowell Rd
- 764 Cary Pond Rd
