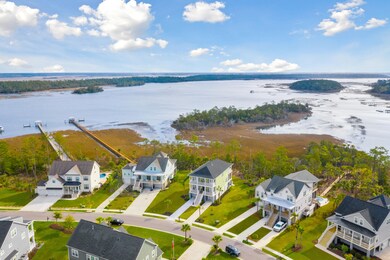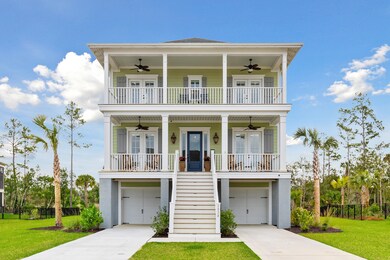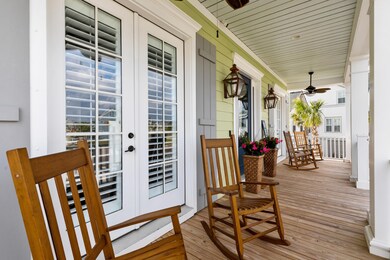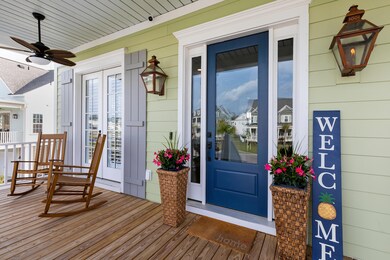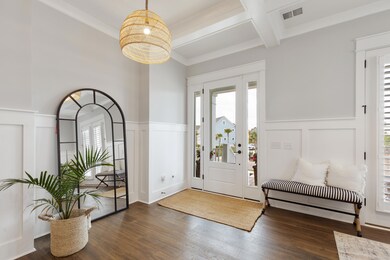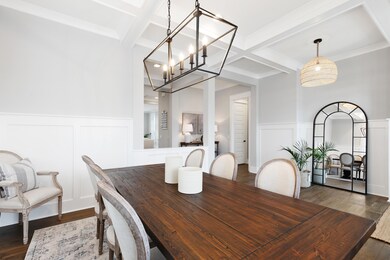
2938 River Vista Way Mount Pleasant, SC 29466
Dunes West NeighborhoodEstimated Value: $1,410,000 - $2,731,000
Highlights
- Boat Ramp
- Golf Course Community
- Fitness Center
- Charles Pinckney Elementary School Rated A
- Boat Lift
- River Front
About This Home
As of June 2022Prominently seated on the Wando River, this semi-custom, deep-water residence is poised to impress all who seek to call Charleston home. The site is conveniently placed and allows owners and guests to admire both views of the Wando River and Wagner Creek - sights that continue to impress throughout the year. Seller has a permit in hand for a private dock, which includes a semi-covered pierhed, floating dock and boat lift, allowing future residents dedicated access to all the Lowcountry's waterways and beaches. The home itself offers something for all. Upon arriving, you will immediately be drawn to the elevated entryway, dual driveways and spacious porches on each level. French doors line the exterior and offer a glimpse of home boasts inside.Copper gas lanterns bookend the front access and welcome you warmly into the home. Stepping inside, you are met by an inviting foyer space, lined with crown-molding and wainscoting throughout. The accents continue into the dinning space to your left and are complemented with neutral colors and a coiffeur ceiling. To the right is a quaint corner-office available for those enjoying the work-from-home schedule that has become so popular in today's world, as well as a conveniently placed hall bath with full shower.
The back of the home offers private living at it's finest. Natural light is abundant and highlights all the home amazing features. The soft space continues with accents of shiplap and Lowcountry scenery. French doors line the back exterior and allow access to the beautiful views described above. The backyard space is decorated with custom landscape lighting and offers ample room for a future pool. Cookout and grill on the open porch to the left or have cocktails and entertain on the screened porch to the right, both comforts are provided here.
The kitchen is a cook's dream, offering Kitchen Aid stainless steel appliances, a gas range, large island, farm sink, and ample pantry space. Guests may be served at the island or in the breakfast nook nearby, allowing owners and guests options at each meal. At night, the gas fireplace and recessed lighting shed different light on the same features to be enjoyed at all times. A conveniently placed dry bar with built-in wine cooler is located to the left and offers a customizable space for each owner.
To the right of the dry bar is the stairwell that leads to the second level. Once upstairs, you will find the well-designed sleeping quarters. The front hallway allows access to three guest bedrooms. Two lining the front of the home share an efficiently designed jack-and-jill bathroom and each have dedicated entry to the front porch. Further down the hall you will find a more private third bedroom equipped with an ensuite bathroom. Laundry space is easily accessed off the same hallway, making for a less daunting chore.
The primary bedroom suite is located towards the back of the second level, separate from the laundry and bedroom spaces mentioned above. The bedroom is private, spacious, and accompanied by its own back porch that wraps around the corner of the home a private view for owners to enjoy at their leisure. Enjoy peace, quiet and the river breeze from your own bedroom. The ensuite primary bathroom provides dedicated vanities for each owner, a private water closet, standing tile shower with dual shower heads, and walk-in-closet that seems to never end.
The main level provides access to the storage place below. Ample parking and bonus space for any of your storage needs is provided. Golf carts, paddle boards, sporting supplies or any other Lowcounty-living items have a place to live here. The main storage area is divided into two section and a closed space is also provided on the backside of the house, as well as a back exterior door.
Dunes West is a private gated community with plenty to offer for every resident. Golf, tennis, walking trails, and wildlife viewing are common here and help to support Lowcountry lifestyle that so many seek. This property has it all. Schedule your appointment to see this incredible home today.
Last Agent to Sell the Property
The Cassina Group License #92898 Listed on: 04/01/2022
Home Details
Home Type
- Single Family
Est. Annual Taxes
- $7,231
Year Built
- Built in 2020
Lot Details
- 0.46 Acre Lot
- Property fronts a marsh
- River Front
- Irrigation
HOA Fees
- $139 Monthly HOA Fees
Parking
- 2 Car Attached Garage
- Garage Door Opener
- Off-Street Parking
Home Design
- Traditional Architecture
- Raised Foundation
- Architectural Shingle Roof
- Asphalt Roof
- Cement Siding
Interior Spaces
- 3,168 Sq Ft Home
- 2-Story Property
- Wet Bar
- Beamed Ceilings
- Smooth Ceilings
- High Ceiling
- Ceiling Fan
- Gas Log Fireplace
- Entrance Foyer
- Great Room with Fireplace
- Formal Dining Room
- Home Office
- Exterior Basement Entry
Kitchen
- Eat-In Kitchen
- Dishwasher
- Kitchen Island
Flooring
- Wood
- Ceramic Tile
Bedrooms and Bathrooms
- 5 Bedrooms
- Walk-In Closet
- 4 Full Bathrooms
Laundry
- Dryer
- Washer
Accessible Home Design
- Adaptable For Elevator
Outdoor Features
- River Access
- Boat Lift
- Dock Permitted
- Balcony
- Deck
- Screened Patio
- Exterior Lighting
- Separate Outdoor Workshop
- Front Porch
Schools
- Charles Pinckney Elementary School
- Cario Middle School
- Wando High School
Utilities
- Cooling Available
- Forced Air Heating System
- Tankless Water Heater
Community Details
Overview
- Club Membership Available
- Dunes West Subdivision
Amenities
- Sauna
- Clubhouse
Recreation
- Boat Ramp
- Boat Dock
- RV or Boat Storage in Community
- Golf Course Community
- Golf Course Membership Available
- Tennis Courts
- Fitness Center
- Community Pool
- Park
- Trails
Security
- Security Service
- Gated Community
Ownership History
Purchase Details
Purchase Details
Home Financials for this Owner
Home Financials are based on the most recent Mortgage that was taken out on this home.Purchase Details
Home Financials for this Owner
Home Financials are based on the most recent Mortgage that was taken out on this home.Purchase Details
Similar Homes in Mount Pleasant, SC
Home Values in the Area
Average Home Value in this Area
Purchase History
| Date | Buyer | Sale Price | Title Company |
|---|---|---|---|
| Space Family Revocable Trust | -- | South Carolina Title | |
| Space Michael P | $1,962,500 | None Listed On Document | |
| Everett Tracy A | $1,182,130 | None Available | |
| Pulte Home Corporation | $31,416,042 | -- |
Mortgage History
| Date | Status | Borrower | Loan Amount |
|---|---|---|---|
| Previous Owner | Space Michael P | $1,000,000 | |
| Previous Owner | Everett Tracy A | $1,004,530 |
Property History
| Date | Event | Price | Change | Sq Ft Price |
|---|---|---|---|---|
| 06/10/2022 06/10/22 | Sold | $1,962,500 | -5.4% | $619 / Sq Ft |
| 05/12/2022 05/12/22 | Pending | -- | -- | -- |
| 05/09/2022 05/09/22 | Price Changed | $2,075,000 | -8.8% | $655 / Sq Ft |
| 04/21/2022 04/21/22 | Price Changed | $2,275,000 | -2.2% | $718 / Sq Ft |
| 04/01/2022 04/01/22 | For Sale | $2,325,000 | +96.7% | $734 / Sq Ft |
| 11/06/2020 11/06/20 | Sold | $1,182,130 | 0.0% | $383 / Sq Ft |
| 10/07/2020 10/07/20 | Pending | -- | -- | -- |
| 07/13/2020 07/13/20 | For Sale | $1,182,130 | -- | $383 / Sq Ft |
Tax History Compared to Growth
Tax History
| Year | Tax Paid | Tax Assessment Tax Assessment Total Assessment is a certain percentage of the fair market value that is determined by local assessors to be the total taxable value of land and additions on the property. | Land | Improvement |
|---|---|---|---|---|
| 2023 | $7,231 | $78,520 | $0 | $0 |
| 2022 | $5,607 | $50,120 | $0 | $0 |
| 2021 | $16,266 | $70,920 | $0 | $0 |
| 2020 | $3,978 | $17,600 | $0 | $0 |
| 2019 | $3,608 | $15,300 | $0 | $0 |
| 2017 | $3,467 | $15,300 | $0 | $0 |
Agents Affiliated with this Home
-
William Barnwell

Seller's Agent in 2022
William Barnwell
The Cassina Group
(843) 991-8315
2 in this area
41 Total Sales
-
Andrew Robertson

Buyer's Agent in 2022
Andrew Robertson
Robertson Team Real Estate
(843) 513-7309
4 in this area
74 Total Sales
-
Kevin Jordan
K
Seller's Agent in 2020
Kevin Jordan
John Wieland Homes
(843) 737-3431
26 in this area
176 Total Sales
-
N
Buyer's Agent in 2020
Non Member
NON MEMBER
Map
Source: CHS Regional MLS
MLS Number: 22008064
APN: 594-03-00-225
- 2917 River Vista Way
- 2906 Quarterdeck Ct
- 1251 Weather Helm Dr
- 3011 River Vista Way
- 2792 River Vista Way
- 2805 Stay Sail Way
- 3003 Yachtsman Dr
- 3601 Colonel Vanderhorst Cir
- 2912 Yachtsman Dr
- 1325 Whisker Pole Ln
- 4051 Colonel Vanderhorst Cir
- 2961 Yachtsman Dr
- 3708 Colonel Vanderhorst Cir
- 1913 Mooring Line Way
- 3756 Colonel Vanderhorst Cir
- 2221 Black Oak Ct
- 2225 Black Oak Ct
- 820 Pineneedle Way
- 1721 Bowline Dr
- 1720 Bowline Dr
- 2938 River Vista Way
- 2937 River Vista Way
- 2946 River Vista Way
- 2945 River Vista Way
- 2934 River Vista Way
- 2950 River Vista Way
- 1282 Weather Helm Dr
- 2930 River Vista Way
- 2953 River Vista Way
- 2925 River Vista Way
- 2954 River Vista Way
- 1278 Weather Helm Dr
- 2926 River Vista Way
- 1279 Weather Helm Dr
- 2921 River Vista Way
- 1274 Weather Helm Dr
- 2958 River Vista Way
- 1273 Logbook Ln
- 2922 River Vista Way
- 2957 River Vista Way

