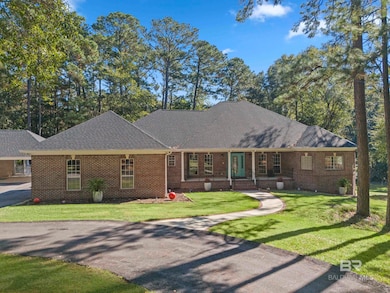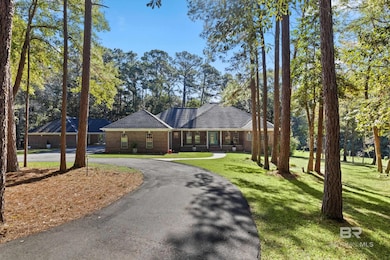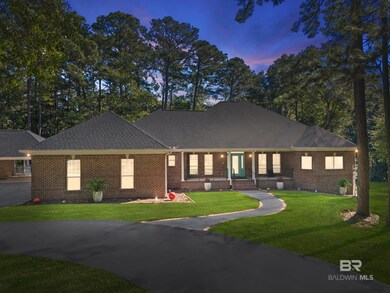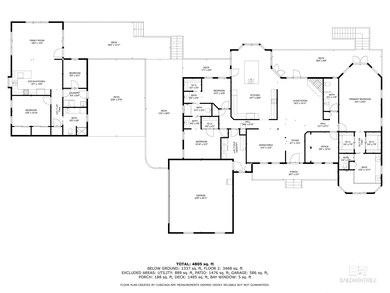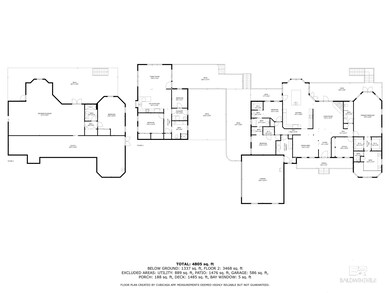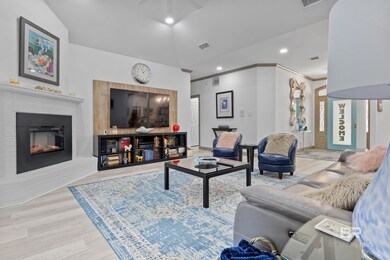
29386 Hidden Creek Cir Daphne, AL 36526
Lake Forest NeighborhoodHighlights
- Guest House
- 2.88 Acre Lot
- Traditional Architecture
- Daphne East Elementary School Rated A-
- Recreation Room
- Main Floor Primary Bedroom
About This Home
As of April 2025This serene private getaway offers nearly 3 acres of privacy and space, featuring a remodeled brick home with a separate guest house and a full basement with complete living quarters. This modern property includes 2,792 sq ft in the main house with 3 bedrooms, an office (potential 4th bedroom), and 2.5 bathrooms. The chef’s kitchen boasts new cabinets, quartz countertops, graphite stainless appliances, an induction cooktop, and a large island seating 10. The open living room features vaulted ceilings, a fireplace, and views of the backyard. French doors lead to the patio with an expansive deck. The walk-out lower level, offering 1,300 sq ft, includes 1 bedroom, 1 bath, an office, oversized living space with a cedar ceiling, and a hobby shop. The primary suite offers a turtleback ceiling, walk-in closets, a spa shower, and double vanities. Additional updates include luxury vinyl plank flooring, LED lighting, and Kohler toilets. The 1,100 sq ft mother-in-law cottage has a kitchen, living room, bedroom, bath, laundry, and large deck. The property includes a double garage, carport, golf cart, and ample parking. Outside, enjoy an orchard with apple, pear, and satsuma trees, a fenced backyard bordering D'Olive Creek Branch, and a shed. Additional updates: new driveway (2024), bronze fortified roof (2021), gutter guards. Plenty of parking with a 2-car garage and a 2-car carport. Conveniently located near schools, shopping, and easy interstate access to Mobile and Pensacola. Don't miss this exceptional property with modern amenities and room to grow! Buyer to verify all information during due diligence.
Home Details
Home Type
- Single Family
Est. Annual Taxes
- $3,237
Year Built
- Built in 1996
Lot Details
- 2.88 Acre Lot
- Cul-De-Sac
- Fenced
- Few Trees
Home Design
- Traditional Architecture
- Brick or Stone Mason
- Slab Foundation
- Wood Frame Construction
- Dimensional Roof
- Roof Vent Fans
Interior Spaces
- 4,092 Sq Ft Home
- 2-Story Property
- High Ceiling
- Ceiling Fan
- Living Room with Fireplace
- Formal Dining Room
- Home Office
- Recreation Room
- Vinyl Flooring
- Walk-Out Basement
Kitchen
- Eat-In Kitchen
- Electric Range
- Microwave
- Dishwasher
Bedrooms and Bathrooms
- 6 Bedrooms
- Primary Bedroom on Main
- Split Bedroom Floorplan
- En-Suite Bathroom
- Walk-In Closet
- Dual Vanity Sinks in Primary Bathroom
- Private Water Closet
- Separate Shower
Laundry
- Laundry on main level
- Dryer
- Washer
Parking
- Attached Garage
- 2 Carport Spaces
- Converted Garage
Outdoor Features
- Covered patio or porch
- Outdoor Storage
Schools
- Daphne East Elementary School
- Daphne Middle School
- Daphne High School
Additional Features
- Guest House
- Central Heating and Cooling System
Community Details
- No Home Owners Association
Listing and Financial Details
- Legal Lot and Block 9 / 9
- Assessor Parcel Number 3208330001018.037
Ownership History
Purchase Details
Home Financials for this Owner
Home Financials are based on the most recent Mortgage that was taken out on this home.Purchase Details
Home Financials for this Owner
Home Financials are based on the most recent Mortgage that was taken out on this home.Purchase Details
Home Financials for this Owner
Home Financials are based on the most recent Mortgage that was taken out on this home.Similar Homes in the area
Home Values in the Area
Average Home Value in this Area
Purchase History
| Date | Type | Sale Price | Title Company |
|---|---|---|---|
| Warranty Deed | $915,000 | None Listed On Document | |
| Warranty Deed | $680,000 | Hays Kevin | |
| Warranty Deed | $680,000 | Hays Kevin |
Mortgage History
| Date | Status | Loan Amount | Loan Type |
|---|---|---|---|
| Previous Owner | $544,000 | New Conventional | |
| Previous Owner | $544,000 | New Conventional | |
| Previous Owner | $86,800 | New Conventional |
Property History
| Date | Event | Price | Change | Sq Ft Price |
|---|---|---|---|---|
| 04/01/2025 04/01/25 | Sold | $915,000 | -2.7% | $224 / Sq Ft |
| 01/15/2025 01/15/25 | Pending | -- | -- | -- |
| 01/07/2025 01/07/25 | Price Changed | $940,000 | -1.1% | $230 / Sq Ft |
| 11/18/2024 11/18/24 | For Sale | $950,000 | +39.7% | $232 / Sq Ft |
| 03/11/2022 03/11/22 | Sold | $680,000 | -0.7% | $244 / Sq Ft |
| 01/19/2022 01/19/22 | For Sale | $685,000 | 0.0% | $245 / Sq Ft |
| 01/17/2022 01/17/22 | Pending | -- | -- | -- |
| 01/14/2022 01/14/22 | Pending | -- | -- | -- |
| 01/06/2022 01/06/22 | Price Changed | $685,000 | -3.4% | $245 / Sq Ft |
| 09/20/2021 09/20/21 | For Sale | $709,000 | -- | $254 / Sq Ft |
Tax History Compared to Growth
Tax History
| Year | Tax Paid | Tax Assessment Tax Assessment Total Assessment is a certain percentage of the fair market value that is determined by local assessors to be the total taxable value of land and additions on the property. | Land | Improvement |
|---|---|---|---|---|
| 2024 | $2,865 | $71,220 | $8,640 | $62,580 |
| 2023 | $2,828 | $70,360 | $11,600 | $58,760 |
| 2022 | $2,106 | $56,620 | $0 | $0 |
| 2021 | $1,722 | $46,000 | $0 | $0 |
| 2020 | $1,701 | $45,860 | $0 | $0 |
| 2019 | $1,691 | $45,660 | $0 | $0 |
| 2018 | $1,846 | $43,980 | $0 | $0 |
| 2017 | $1,776 | $42,340 | $0 | $0 |
| 2016 | $1,751 | $41,760 | $0 | $0 |
| 2015 | $1,770 | $42,200 | $0 | $0 |
| 2014 | $1,721 | $41,080 | $0 | $0 |
| 2013 | -- | $39,340 | $0 | $0 |
Agents Affiliated with this Home
-
Ann Andrew

Seller's Agent in 2025
Ann Andrew
Fiv Realty Co Alabama LLC
(251) 600-9601
7 in this area
84 Total Sales
-
Amy Harrelson

Buyer's Agent in 2025
Amy Harrelson
Wise Living Real Estate, LLC
(281) 961-0149
1 in this area
6 Total Sales
-

Seller's Agent in 2022
The Madden Team
Bellator RE & Dev-Eastern Shor
-

Seller Co-Listing Agent in 2022
Amanda Madden
Bellator RE & Dev-Eastern Shor
-
Terry Reeves

Buyer's Agent in 2022
Terry Reeves
Coastal Alabama Real Estate
(251) 234-9997
16 in this area
237 Total Sales
Map
Source: Baldwin REALTORS®
MLS Number: 370680
APN: 32-08-33-0-001-018.037
- 29441 Hidden Creek Cir
- 105 S Windgate Cir
- 119 Woodside Dr Unit 162
- 119 Woodside Dr
- 106 Victor Cir Unit 59
- 106 Gordon Cir
- 632 Ridgewood Dr
- 110 Schooley Cir
- 111 Wild Oak Dr
- 108 Dewitt Cir
- 641 Ridgewood Dr
- 110 Dewitt Cir
- 121 Broadmoor Dr
- 120 Lakeview Loop Unit 21
- 7867 Elderberry Dr
- 7883 Elderberry Dr
- 112 Broadmoor Dr
- 7859 Elderberry Dr
- 167 Rolling Hill Dr
- 102 Everade Cir Unit 127

