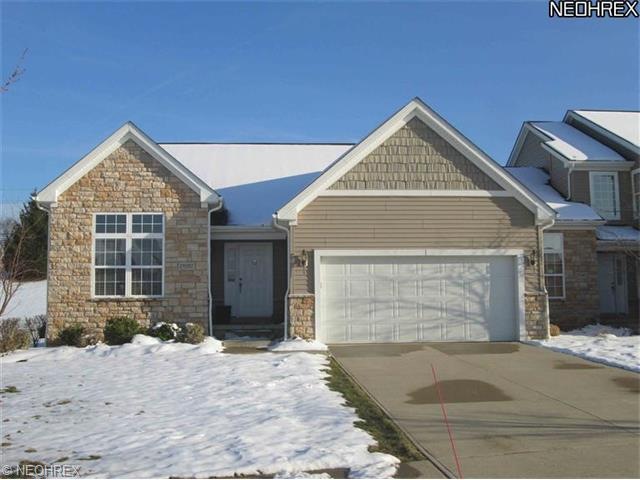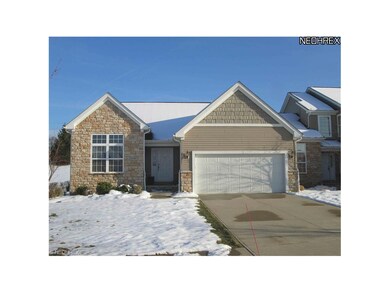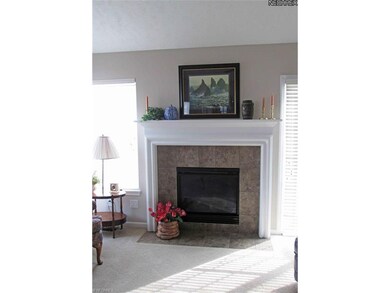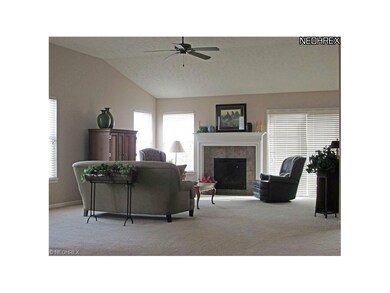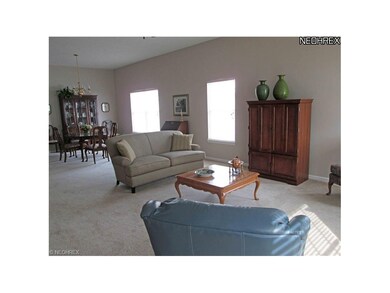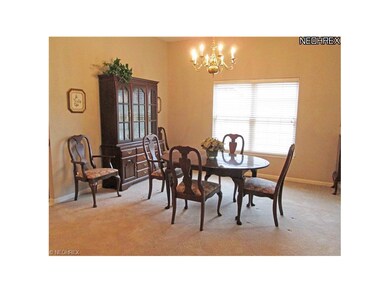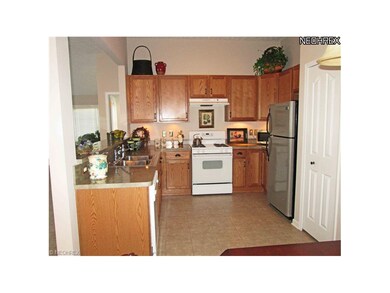
29387 Hummingbird Cir Unit 24 Westlake, OH 44145
Estimated Value: $396,090 - $453,000
Highlights
- 1 Fireplace
- 2 Car Attached Garage
- Forced Air Heating and Cooling System
- Dover Intermediate School Rated A
- Shops
About This Home
As of April 2013One floor living in this 2 bedroom, 2 bathroom plus den single family ranch cluster home. Extended back wall to add more living space. Nice open floor plan. Vaulted great room offers gas fireplace! Large dining room with vaulted ceilings will allow plenty of room for entertaining. Open kitchen with large eat-in area and pantry. Nice master suite with vaulted ceilings, neutral carpeting, walk-in closet & private master bathroom, shower stall and linen closet. Nicely decorated 2nd bedroom and 2nd full bath. Den could be 3rd bedroom with the addition of a closet. 1st floor laundry room is conveniently located. Attached 2 car garage with door opener. Huge full basement with egress windows for natural light could be finished. Wonderful shopping @Crocker Park, easy access to I-90 or I-480. Near Airport. Great location!! HOA fee covers sprinkler system, exterior, snow and landscaping.
Last Agent to Sell the Property
RE/MAX Above & Beyond License #347044 Listed on: 02/18/2013

Property Details
Home Type
- Condominium
Est. Annual Taxes
- $2,170
Year Built
- Built in 2006
Lot Details
- Sprinkler System
HOA Fees
- $275 Monthly HOA Fees
Home Design
- Cluster Home
- Asphalt Roof
- Vinyl Construction Material
Interior Spaces
- 1,844 Sq Ft Home
- 1-Story Property
- 1 Fireplace
Kitchen
- Built-In Oven
- Range
- Microwave
- Dishwasher
- Disposal
Bedrooms and Bathrooms
- 2 Bedrooms
- 2 Full Bathrooms
Unfinished Basement
- Basement Fills Entire Space Under The House
- Sump Pump
Home Security
Parking
- 2 Car Attached Garage
- Garage Door Opener
Utilities
- Forced Air Heating and Cooling System
- Heating System Uses Gas
Listing and Financial Details
- Assessor Parcel Number 217-11-386
Community Details
Overview
- Association fees include insurance, exterior building, landscaping, property management, reserve fund, snow removal
- Preserve Of Westlake Community
Amenities
- Shops
Pet Policy
- Pets Allowed
Security
- Carbon Monoxide Detectors
- Fire and Smoke Detector
Ownership History
Purchase Details
Home Financials for this Owner
Home Financials are based on the most recent Mortgage that was taken out on this home.Purchase Details
Purchase Details
Home Financials for this Owner
Home Financials are based on the most recent Mortgage that was taken out on this home.Similar Homes in the area
Home Values in the Area
Average Home Value in this Area
Purchase History
| Date | Buyer | Sale Price | Title Company |
|---|---|---|---|
| Keating Joan M | $230,000 | Cleveland Home Title | |
| Mcready Patricia M | -- | Attorney | |
| Mccready Edna | $217,226 | Real Estate Title Service C |
Mortgage History
| Date | Status | Borrower | Loan Amount |
|---|---|---|---|
| Open | Keating Joan M | $180,000 | |
| Previous Owner | Mccready Edna | $50,000 | |
| Previous Owner | Mccready Edna | $36,000 | |
| Previous Owner | Mccready Edna | $206,364 |
Property History
| Date | Event | Price | Change | Sq Ft Price |
|---|---|---|---|---|
| 04/17/2013 04/17/13 | Sold | $230,000 | -2.1% | $125 / Sq Ft |
| 04/09/2013 04/09/13 | Pending | -- | -- | -- |
| 02/18/2013 02/18/13 | For Sale | $235,000 | -- | $127 / Sq Ft |
Tax History Compared to Growth
Tax History
| Year | Tax Paid | Tax Assessment Tax Assessment Total Assessment is a certain percentage of the fair market value that is determined by local assessors to be the total taxable value of land and additions on the property. | Land | Improvement |
|---|---|---|---|---|
| 2024 | $6,221 | $131,320 | $13,125 | $118,195 |
| 2023 | $5,857 | $105,710 | $8,860 | $96,850 |
| 2022 | $5,764 | $105,700 | $8,860 | $96,850 |
| 2021 | $5,771 | $105,700 | $8,860 | $96,850 |
| 2020 | $5,376 | $90,340 | $7,560 | $82,780 |
| 2019 | $5,213 | $258,100 | $21,600 | $236,500 |
| 2018 | $4,950 | $90,340 | $7,560 | $82,780 |
| 2017 | $4,713 | $76,480 | $7,560 | $68,920 |
| 2016 | $4,688 | $76,480 | $7,560 | $68,920 |
| 2015 | $4,533 | $76,480 | $7,560 | $68,920 |
| 2014 | $4,533 | $72,600 | $8,300 | $64,300 |
Agents Affiliated with this Home
-
Emmy Gregory

Seller's Agent in 2013
Emmy Gregory
RE/MAX
(440) 668-4057
7 in this area
77 Total Sales
-
Amy McMahon

Buyer's Agent in 2013
Amy McMahon
Howard Hanna
(440) 333-6500
20 in this area
217 Total Sales
Map
Source: MLS Now
MLS Number: 3383514
APN: 217-11-386
- 3691 Lexington Ct Unit 1
- 29647 Indian Ridge Cove
- 4360 Palomar Cir
- 4352 Palomar Cir
- 29785 Lobello Dr
- 4075 Brewster Dr
- 30029 Shadow Creek Dr Unit 34
- 29924 Tamarack Trail
- 3451 Briar Ridge Ct Unit 1
- 4101 Woodgate Cir
- 3883 Woodpark Ln
- SL Y Carlton Ave
- S/L Carlton Ave
- S/L A Mallard Cove
- 4479 Azalea Ln
- 4483 Hope Ct
- 28360 Center Ridge Rd Unit 222
- 4627 Martin Dr
- 3088 N Windsor Ct
- 27855 Marquette Blvd
- 29383 Hummingbird Cir Unit 22
- 29387 Hummingbird Cir Unit 24
- 29385 Hummingbird Cir Unit 23
- 29377 Hummingbird Cir Unit 20
- 29379 Hummingbird Cir Unit 21
- 29375 Hummingbird Cir Unit 19
- 29377 Hummingbird Cir Unit 2
- 29393 Hummingbird Cir Unit 26
- 29391 Hummingbird Cir Unit 25
- 29395 Hummingbird Cir
- 29393 Hummingbird Cir Unit 2
- 29395 Hummingbird Cir Unit 27
- 29388 Hummingbird Cir Unit 88
- 29384 Hummingbird Cir Unit 89
- 29380 Hummingbird Cir
- 29392 Hummingbird Cir Unit 87
- 29394 Hummingbird Cir Unit 86
- 29396 Hummingbird Cir Unit 85
- 29371 Hummingbird Cir Unit 18
- 29369 Hummingbird Cir Unit 17
