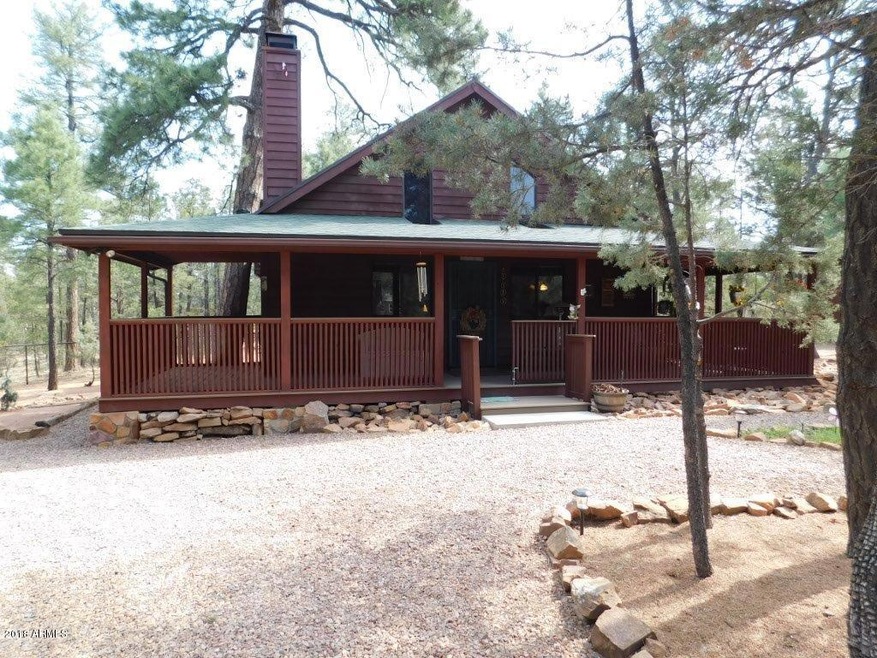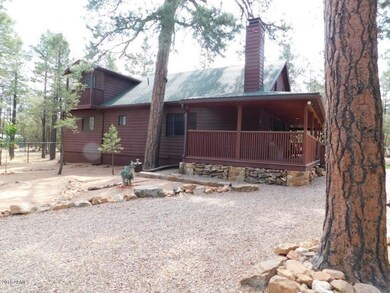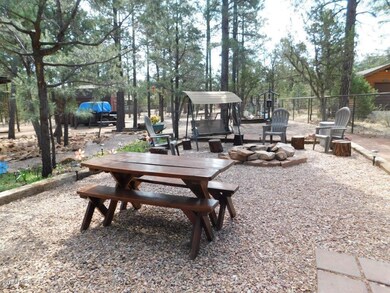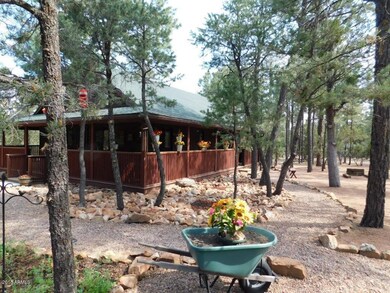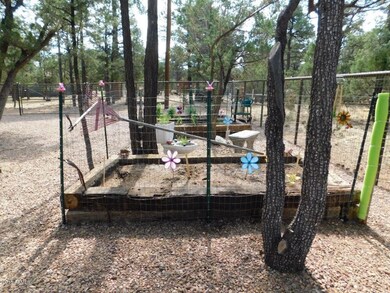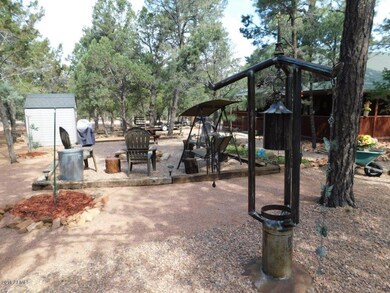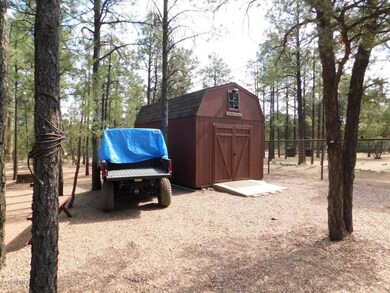
2939 Antelope Trail Overgaard, AZ 85933
Highlights
- Main Floor Primary Bedroom
- No HOA
- Cooling Available
- Capps Elementary School Rated A-
- Eat-In Kitchen
- Fire Pit
About This Home
As of July 2018Trees, Trees, Trees! This immaculate 2Bd/2Ba + loft cabin is tucked among tons of towering ponderosa pines to enjoy your respite from the heat. With both bedrooms downstairs, the huge loft has closets and can be used as additional sleeping area, game room or craft room. Open floorplan with wood grade interior doors & trim, wood cabinets, vaulted ceiling w/exposed beams, island w/breakfast bar, appliances (no dishwasher) & spacious laundry room with washer, dryer & utility sink. Winter warmth with electric baseboard heat or enjoy the rock faced gas fireplace in living room. The outside is fantastic with a 3 sided wraparound covered trex deck, easy maintenance rock & granite grounds, completely fenced w/wire fencing, horseshoe pit, fire pit and a large shed on concrete slab. The trees
have have been pruned and are fire-wise w/ponderosa pines, weeping blue spruce, red leaf maple and a raised bed vegetable and flower garden complete with solar. Low flow traffic and quiet area with public access to forest about 2 miles away for hiking, biking or quads. Must see!
Last Agent to Sell the Property
Diane Dahlin's Pine Rim Realty License #BR109811000 Listed on: 06/13/2018
Last Buyer's Agent
Diane Dahlin's Pine Rim Realty License #BR109811000 Listed on: 06/13/2018
Home Details
Home Type
- Single Family
Est. Annual Taxes
- $1,193
Year Built
- Built in 1988
Lot Details
- 0.45 Acre Lot
- Wire Fence
Home Design
- Wood Frame Construction
- Composition Roof
Interior Spaces
- 1,620 Sq Ft Home
- 2-Story Property
- Gas Fireplace
- Living Room with Fireplace
Kitchen
- Eat-In Kitchen
- Breakfast Bar
- <<builtInMicrowave>>
Flooring
- Carpet
- Laminate
Bedrooms and Bathrooms
- 2 Bedrooms
- Primary Bedroom on Main
- Primary Bathroom is a Full Bathroom
- 2 Bathrooms
Outdoor Features
- Fire Pit
Utilities
- Cooling Available
- Floor Furnace
- Heating System Uses Natural Gas
- Wall Furnace
Community Details
- No Home Owners Association
- Association fees include no fees
- Buckskin Acres Unit 5 Subdivision
Listing and Financial Details
- Tax Lot 483
- Assessor Parcel Number 206-19-243
Ownership History
Purchase Details
Purchase Details
Home Financials for this Owner
Home Financials are based on the most recent Mortgage that was taken out on this home.Purchase Details
Purchase Details
Home Financials for this Owner
Home Financials are based on the most recent Mortgage that was taken out on this home.Similar Homes in Overgaard, AZ
Home Values in the Area
Average Home Value in this Area
Purchase History
| Date | Type | Sale Price | Title Company |
|---|---|---|---|
| Warranty Deed | -- | -- | |
| Warranty Deed | $234,900 | Lwyers Title Co | |
| Interfamily Deed Transfer | -- | None Available | |
| Warranty Deed | $202,500 | Great American Title Agency |
Mortgage History
| Date | Status | Loan Amount | Loan Type |
|---|---|---|---|
| Previous Owner | $160,000 | New Conventional |
Property History
| Date | Event | Price | Change | Sq Ft Price |
|---|---|---|---|---|
| 07/26/2018 07/26/18 | Sold | $234,900 | 0.0% | $145 / Sq Ft |
| 07/26/2018 07/26/18 | Sold | $234,900 | -2.1% | $145 / Sq Ft |
| 07/17/2018 07/17/18 | For Sale | $239,900 | 0.0% | $148 / Sq Ft |
| 07/17/2018 07/17/18 | Price Changed | $239,900 | 0.0% | $148 / Sq Ft |
| 07/04/2018 07/04/18 | Pending | -- | -- | -- |
| 06/13/2018 06/13/18 | For Sale | $239,900 | +18.5% | $148 / Sq Ft |
| 08/19/2016 08/19/16 | Sold | $202,500 | -- | $166 / Sq Ft |
Tax History Compared to Growth
Tax History
| Year | Tax Paid | Tax Assessment Tax Assessment Total Assessment is a certain percentage of the fair market value that is determined by local assessors to be the total taxable value of land and additions on the property. | Land | Improvement |
|---|---|---|---|---|
| 2026 | $1,588 | -- | -- | -- |
| 2025 | $1,548 | $26,372 | $3,589 | $22,783 |
| 2024 | $1,476 | $28,217 | $3,718 | $24,499 |
| 2023 | $1,548 | $23,742 | $2,077 | $21,665 |
| 2022 | $1,476 | $0 | $0 | $0 |
| 2021 | $1,459 | $0 | $0 | $0 |
| 2020 | $1,418 | $0 | $0 | $0 |
| 2019 | $1,297 | $0 | $0 | $0 |
| 2018 | $1,238 | $0 | $0 | $0 |
| 2017 | $1,193 | $0 | $0 | $0 |
| 2016 | $1,136 | $0 | $0 | $0 |
| 2015 | $1,059 | $9,987 | $2,295 | $7,692 |
Agents Affiliated with this Home
-
Diane Dahlin

Seller's Agent in 2018
Diane Dahlin
Diane Dahlin's Pine Rim Realty
(928) 240-1316
279 in this area
296 Total Sales
-
B
Seller's Agent in 2016
Brian Young
DPR Realty, LLC
-
N
Buyer's Agent in 2016
Non Board
Non-Board Office
Map
Source: Arizona Regional Multiple Listing Service (ARMLS)
MLS Number: 5780834
APN: 206-19-243
- 2097 Ranger Rd
- PAR 007H Chevelon Rd
- 3050 Chevelon Rd
- 2920 Wildcat Trail
- 2891 Antelope Trail
- 2075 Thousand Pines Dr
- 2141 Cottontail Rd
- 2143 Cottontail Rd
- 2074 Thousand Pines Dr
- 2127 Pony Rd
- 2124 Forest Park Dr
- 2158 Fishermans Rd
- 2158 Cottontail Rd
- 3004 Pinewood Dr
- 0 Buckskin Rd
- TBD Buckskin Rd Unit A
- 2086 Pinewood Dr
- 2128 Forest Park Dr
- 2057 Pinewood Dr
- 2872 Mustang Trail
