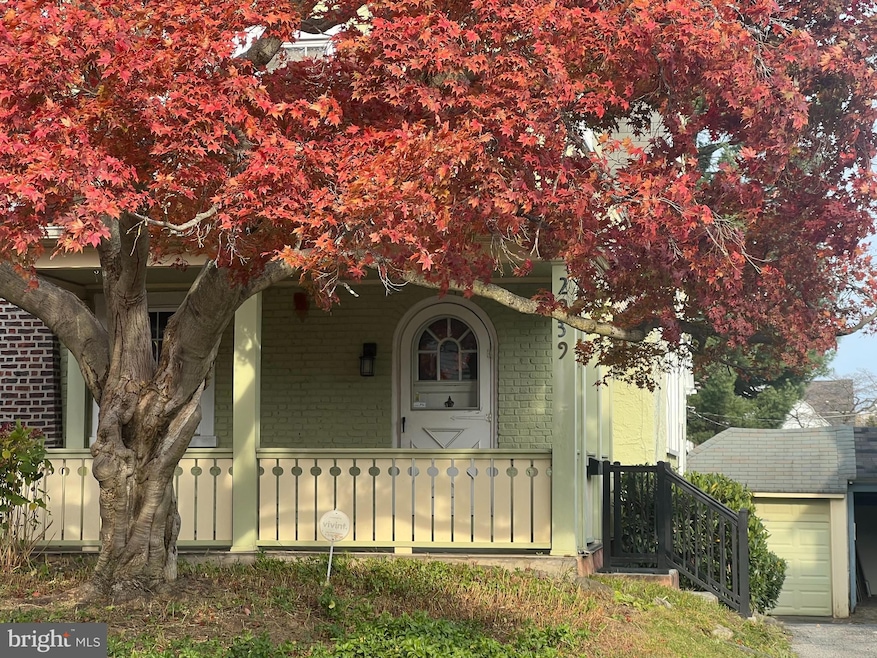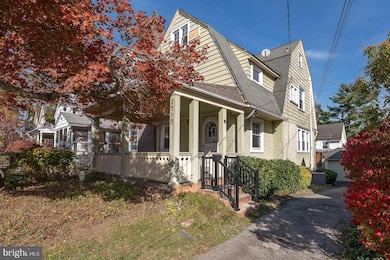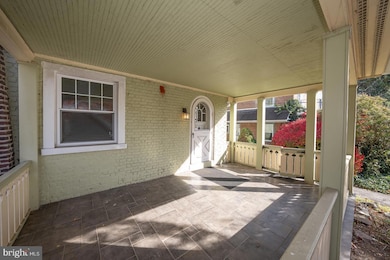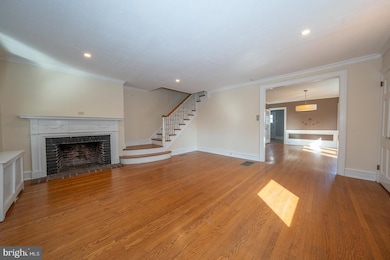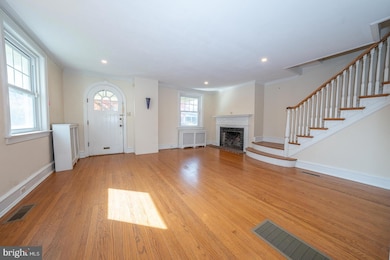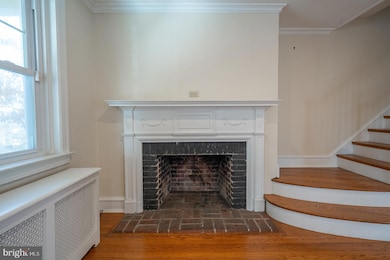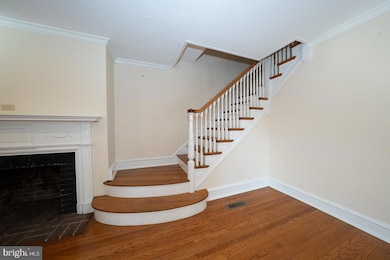2939 Berkley Rd Ardmore, PA 19003
Estimated payment $3,199/month
Highlights
- Popular Property
- Deck
- Wood Flooring
- Chestnutwold Elementary School Rated A
- Traditional Architecture
- 4-minute walk to Elwell Field
About This Home
** Photos will be added shortly ** This inviting 4-bedroom, 2.1-bath twin home in desirable Ardmore Park offers character, comfort, and an unbeatable location. The lovely custom-designed covered porch welcomes you into a spacious main level featuring a bright living room with wood-burning fireplace, large dining room, and an updated kitchen with abundant cabinetry and generous counter space. A flexible den or office opens to a deck and a stone patio below - perfect for outdoor entertaining. Upstairs, you’ll find three nicely sized bedrooms and a full bath. The finished third level, once used as a studio, includes a skylight, storage, and a bathroom with tub and toilet (missing a sink) - ideal for guests, creative space, or a private retreat. The unfinished walkout basement houses the laundry and offers excellent storage. The home features two-zone central air and a one car detached garage. Enjoy all that Ardmore has to offer from this unbeatable location. Stroll through Suburban Square, Trader Joe’s, the Ardmore Farmer’s Market, and an array of popular restaurants and boutiques. Outdoor recreation is just minutes away at the Haverford College Nature Trail, Normandy Park, and Elwell Field at the top of the street with its playground, tennis, and ball courts. Commuting is easy - less than a mile to the Ardmore R-5 train for quick access to Center City and NYC. This is a wonderful opportunity to make your mark on a classic home in a highly sought-after neighborhood.
Listing Agent
(610) 547-1239 diane.krause@foxroach.com BHHS Fox & Roach-Haverford License #RS224524L Listed on: 11/08/2025

Co-Listing Agent
(215) 380-8044 john.callari@foxroach.com BHHS Fox & Roach-Haverford License #RS378045
Townhouse Details
Home Type
- Townhome
Est. Annual Taxes
- $9,405
Year Built
- Built in 1928
Lot Details
- 3,049 Sq Ft Lot
- Lot Dimensions are 30.00 x 101.00
Parking
- 1 Car Detached Garage
- Front Facing Garage
- On-Street Parking
Home Design
- Semi-Detached or Twin Home
- Traditional Architecture
- Stone Foundation
- Frame Construction
Interior Spaces
- 1,903 Sq Ft Home
- Property has 3 Levels
- Wood Burning Fireplace
Flooring
- Wood
- Ceramic Tile
Bedrooms and Bathrooms
- 4 Bedrooms
Basement
- Basement Fills Entire Space Under The House
- Exterior Basement Entry
- Laundry in Basement
Outdoor Features
- Deck
- Porch
Utilities
- Central Air
- Hot Water Heating System
- Natural Gas Water Heater
- Municipal Trash
Community Details
- No Home Owners Association
Listing and Financial Details
- Tax Lot 034-006
- Assessor Parcel Number 22-06-00373-00
Map
Home Values in the Area
Average Home Value in this Area
Tax History
| Year | Tax Paid | Tax Assessment Tax Assessment Total Assessment is a certain percentage of the fair market value that is determined by local assessors to be the total taxable value of land and additions on the property. | Land | Improvement |
|---|---|---|---|---|
| 2025 | $8,615 | $335,070 | $93,570 | $241,500 |
| 2024 | $8,615 | $335,070 | $93,570 | $241,500 |
| 2023 | $8,371 | $335,070 | $93,570 | $241,500 |
| 2022 | $8,175 | $335,070 | $93,570 | $241,500 |
| 2021 | $13,318 | $335,070 | $93,570 | $241,500 |
| 2020 | $6,692 | $143,980 | $47,390 | $96,590 |
| 2019 | $6,569 | $143,980 | $47,390 | $96,590 |
| 2018 | $6,456 | $143,980 | $0 | $0 |
| 2017 | $6,319 | $143,980 | $0 | $0 |
| 2016 | $790 | $143,980 | $0 | $0 |
| 2015 | $790 | $143,980 | $0 | $0 |
| 2014 | $806 | $143,980 | $0 | $0 |
Property History
| Date | Event | Price | List to Sale | Price per Sq Ft |
|---|---|---|---|---|
| 11/08/2025 11/08/25 | For Sale | $459,000 | -- | $241 / Sq Ft |
Purchase History
| Date | Type | Sale Price | Title Company |
|---|---|---|---|
| Interfamily Deed Transfer | -- | None Available | |
| Deed | $328,000 | None Available | |
| Deed | $175,000 | Commonwealth Land Title Ins | |
| Deed | $149,500 | -- |
Mortgage History
| Date | Status | Loan Amount | Loan Type |
|---|---|---|---|
| Previous Owner | $262,400 | Purchase Money Mortgage | |
| Previous Owner | $157,500 | Purchase Money Mortgage | |
| Previous Owner | $134,550 | Purchase Money Mortgage |
Source: Bright MLS
MLS Number: PADE2103306
APN: 22-06-00373-00
- 673 Ardmore Ave
- 2814 Saint Marys Rd
- 706 Georges Ln
- 633 Georges Ln
- 601 Georges Ln
- 64 E Spring Ave
- 703 Humphreys Rd
- 236 W Spring Ave
- 139 Walnut Ave
- 124 Arnold Rd
- 2528 Rosemont Ave
- 2409 Belmont Ave
- 42 Walton Ave
- 2418 Rosewood Ln
- 2321 Bryn Mawr Ave
- 2315 Bryn Mawr Ave
- 106 W Montgomery Ave Unit 8
- 101 Grandview Rd
- 14 Simpson Rd
- 421 E Eagle Rd
- 700 Ardmore Ave Unit 606
- 769 Ardmore Ave
- 2814 Saint Marys Rd
- 56 E Spring Ave Unit 2ND
- 2714 E County Line Rd Unit 1st Floor
- 155 Sheldon Ln
- 660 Loraine St Unit 2
- 137 E Spring Ave Unit 2F
- 102 Brookfield Terrace
- 105 Ardmore Ave
- 156 Edgemont Ave
- 113-113 Cricket Ave
- 4 W Athens Ave
- 65 Cricket Ave
- 24 Cricket Ave Unit 1B-413
- 24 Cricket Ave Unit 1B-225
- 24 Cricket Ave Unit 1B-406
- 24 Cricket Ave Unit 2B-501
- 24 Cricket Ave Unit 1B-408
- 24 Cricket Ave Unit 1B-508
