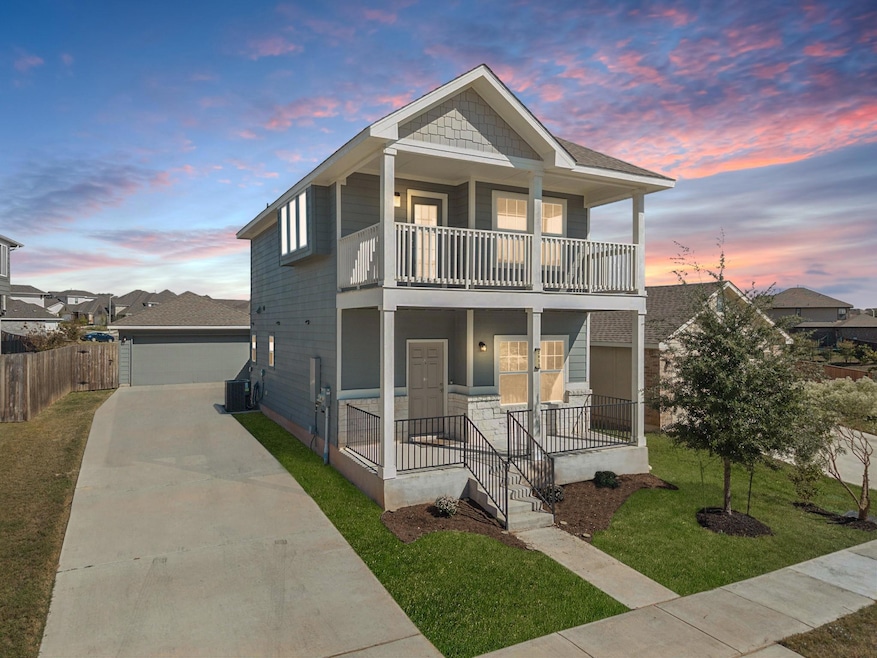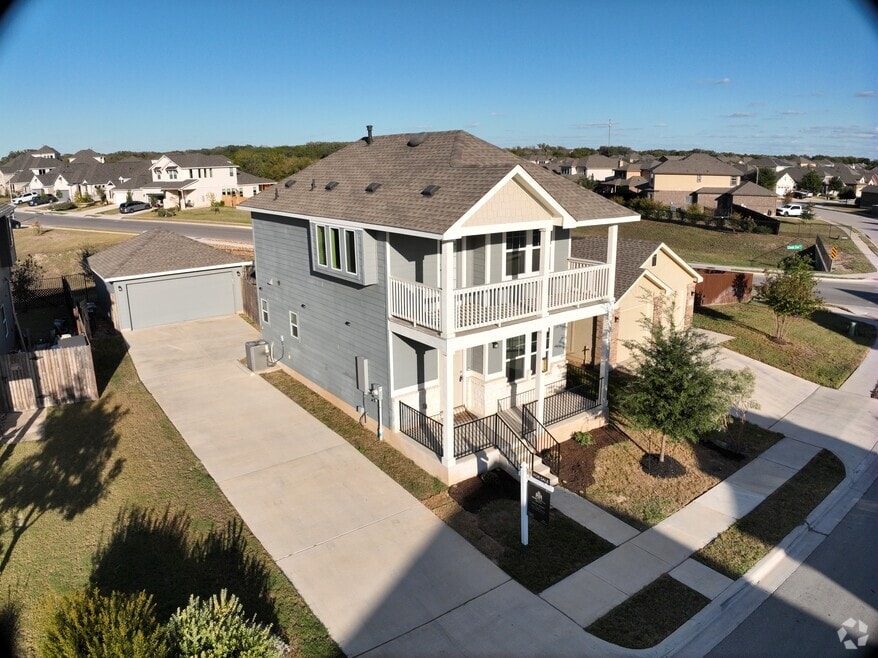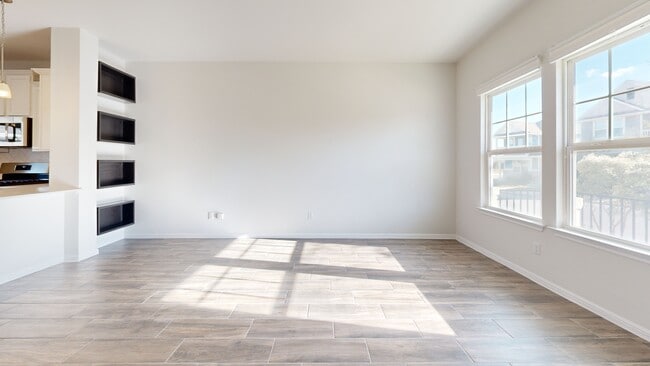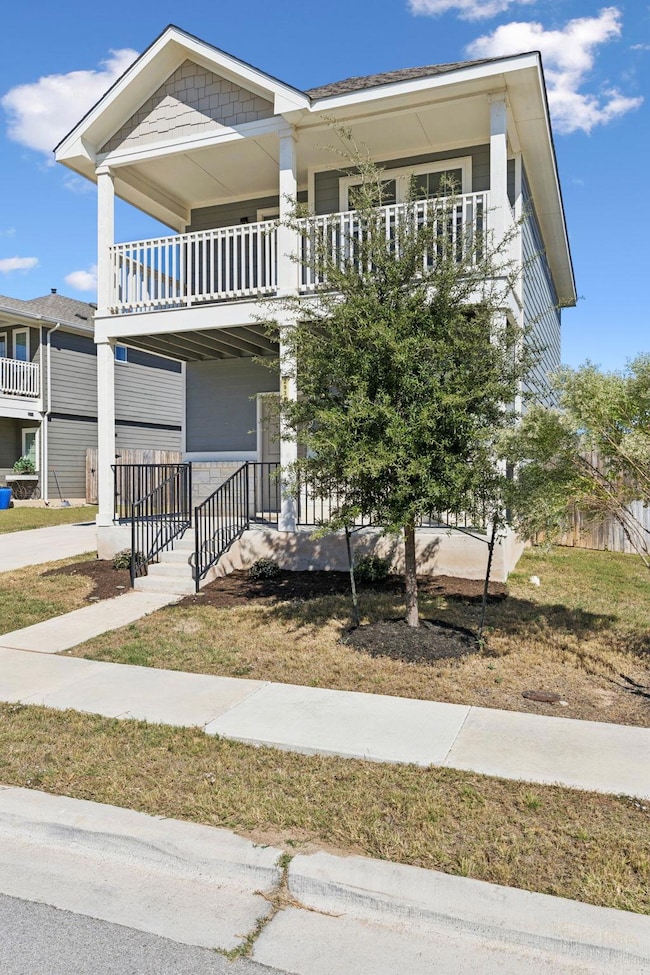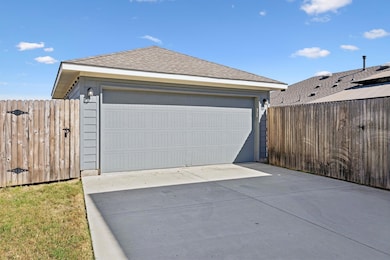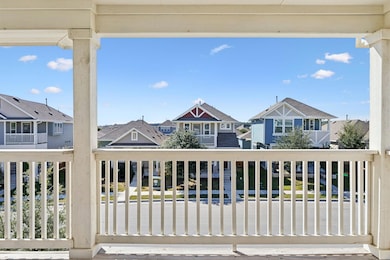
2939 Brand Iron Dr San Marcos, TX 78666
Blanco River District NeighborhoodEstimated payment $1,704/month
Highlights
- Hot Property
- Fishing
- Open Floorplan
- Jack C Hays High School Rated A-
- Two Primary Bathrooms
- Neighborhood Views
About This Home
Built in 2021, this beautifully maintained two-bedroom, two-and-a-half-bath home offers the perfect blend of modern comfort and low-maintenance living in the desirable Blanco Vista Heritage Point community. The inviting living area flows seamlessly into a contemporary kitchen equipped with a built-in gas oven, microwave, and generous counter space—ideal for everyday living or entertaining guests. Upstairs, both bedrooms feature their own full baths, with the spacious primary suite offering a large walk-in closet and plenty of natural light. The home’s thoughtful design includes ceiling fans, tile flooring, and a convenient laundry room on the main level. Outside, enjoy a private yard with a patio—perfect for relaxing or weekend barbecues. Located in the sought-after Hays CISD and within the master-planned Blanco Vista community, residents can take advantage of wonderful amenities including a community pool, playground, fishing pond, and walking trails. With its stylish finishes, smart two-story layout, and excellent location just minutes from I-35, schools, and shopping, this home offers comfort, convenience, and value all in one package.
Listing Agent
Real Broker, LLC Brokerage Phone: (512) 588-3223 License #0817869 Listed on: 11/11/2025

Home Details
Home Type
- Single Family
Est. Annual Taxes
- $3,933
Year Built
- Built in 2021
Lot Details
- 6,098 Sq Ft Lot
- Lot Dimensions are 51x115
- Southwest Facing Home
- Wrought Iron Fence
- Wood Fence
- Interior Lot
- Pie Shaped Lot
- Few Trees
- Back Yard Fenced and Front Yard
HOA Fees
- $55 Monthly HOA Fees
Parking
- 2 Car Detached Garage
- Single Garage Door
- Driveway
Home Design
- Brick Exterior Construction
- Slab Foundation
- Frame Construction
- Composition Roof
- HardiePlank Type
Interior Spaces
- 1,190 Sq Ft Home
- 2-Story Property
- Open Floorplan
- Ceiling Fan
- Insulated Windows
- Living Room
- Neighborhood Views
Kitchen
- Built-In Gas Oven
- Self-Cleaning Oven
- Microwave
- Disposal
Flooring
- Carpet
- Tile
Bedrooms and Bathrooms
- 2 Bedrooms
- Two Primary Bathrooms
Laundry
- Laundry Room
- Washer and Dryer
Outdoor Features
- Balcony
- Porch
Schools
- Blanco Vista Elementary School
- Laura B Wallace Middle School
- Jack C Hays High School
Utilities
- Central Heating and Cooling System
- Cable TV Available
Listing and Financial Details
- Assessor Parcel Number 2939 Brand Iron Dr
- Tax Block G
Community Details
Overview
- Association fees include common area maintenance
- Blanco Vista HOA
- Built by Pacesetter Homes - Heritage Point
- Blanco Vista Heritage Point Subdivision
Recreation
- Community Playground
- Community Pool
- Fishing
- Park
3D Interior and Exterior Tours
Floorplans
Map
Home Values in the Area
Average Home Value in this Area
Tax History
| Year | Tax Paid | Tax Assessment Tax Assessment Total Assessment is a certain percentage of the fair market value that is determined by local assessors to be the total taxable value of land and additions on the property. | Land | Improvement |
|---|---|---|---|---|
| 2025 | $3,933 | $268,900 | $81,420 | $187,480 |
| 2024 | $3,933 | $295,710 | $88,500 | $207,210 |
| 2023 | $7,277 | $335,970 | $88,500 | $247,470 |
| 2022 | $7,353 | $312,040 | $75,000 | $237,040 |
| 2021 | $795 | $31,500 | $31,500 | $0 |
Property History
| Date | Event | Price | List to Sale | Price per Sq Ft | Prior Sale |
|---|---|---|---|---|---|
| 11/21/2025 11/21/25 | For Sale | $250,000 | -24.2% | $196 / Sq Ft | |
| 11/30/2021 11/30/21 | Sold | -- | -- | -- | View Prior Sale |
| 11/06/2021 11/06/21 | Pending | -- | -- | -- | |
| 10/21/2021 10/21/21 | For Sale | $329,990 | -- | $277 / Sq Ft |
Purchase History
| Date | Type | Sale Price | Title Company |
|---|---|---|---|
| Trustee Deed | $172,000 | None Listed On Document | |
| Vendors Lien | -- | Corridor Title Co | |
| Special Warranty Deed | -- | New Title Company Name |
Mortgage History
| Date | Status | Loan Amount | Loan Type |
|---|---|---|---|
| Previous Owner | $324,012 | FHA | |
| Previous Owner | $0 | Commercial |
About the Listing Agent

Jason Henry is an Austin-based real estate professional with a proven track record of delivering results. Possessing in-depth knowledge of the local market, he prioritizes client satisfaction and ensures seamless transactions for both buyers and sellers. His entrepreneurial background, including the successful development of a waste collection and construction material delivery company, coupled with his personal real estate investment experience, provides a unique perspective. Jason founded the
Jason Henry's Other Listings
Source: Unlock MLS (Austin Board of REALTORS®)
MLS Number: 3393108
APN: R170136
- 2924 Brand Iron Dr
- 2916 Brand Iron Dr
- 140 Witchhazel Way
- 3105 Brand Iron Dr
- 4522 Royal Oak Blvd
- 4518 Royal Oak Blvd
- 3713 Cinkapin Dr
- 2776 Brand Iron Dr
- 228 Durata
- 312 Witchhazel Way
- 316 Witchhazel Way
- 4527 Royal Oak Blvd
- 2752 Brand Iron Dr
- 340 Witchhazel Way
- 765 Blue Oak Blvd
- 3621 Cinkapin Dr
- 344 Witchhazel Way
- Llano Plan at Blanco Vista
- Hamilton Plan at Blanco Vista
- San Saba Plan at Blanco Vista
- 744 Blue Oak Blvd
- 380 Witchhazel Way
- 126 Preston Trail
- 138 Preston Trail
- 137 Preston Trail
- 305 Leather Oak Loop
- 612 Blue Oak Blvd
- 215 Friendship Oak Dr
- 163 Wainscot Oak Way
- 116 Alba Ave
- 139 Wainscot Oak Way
- 134 Friendship Oak Dr
- 1042 Sand Post Place
- 127 Frasier Dr
- 130 Frasier Dr
- 114 Alford
- 106 Alford St
- 130 Farm House Rd
- 918 Silo St
- 129 Blue Oak Blvd
