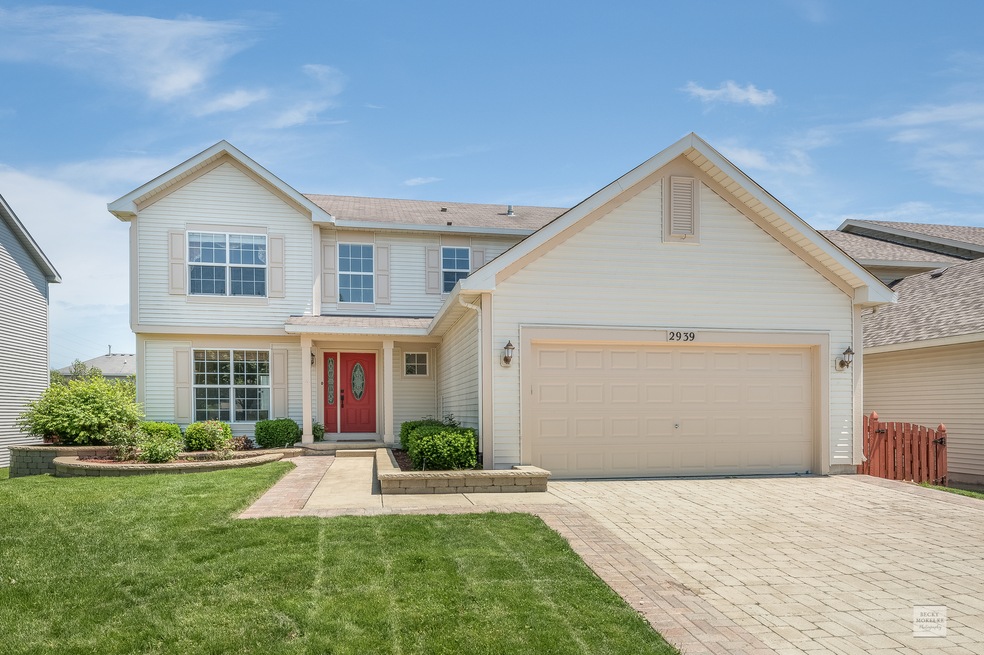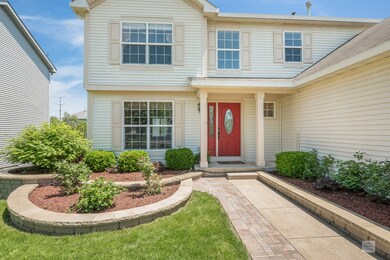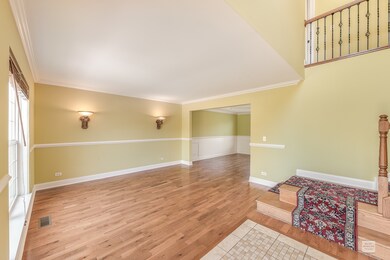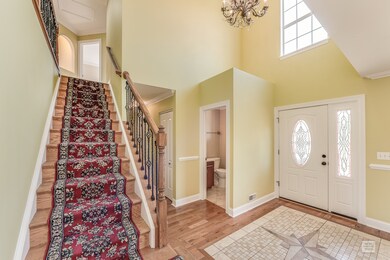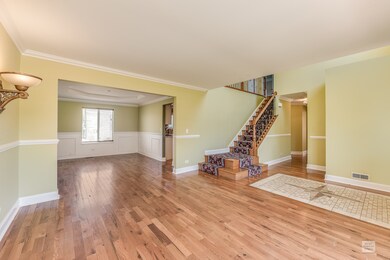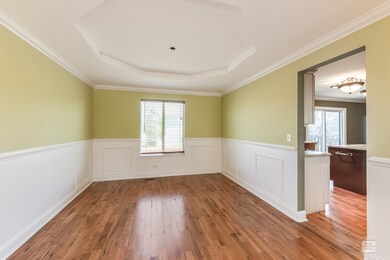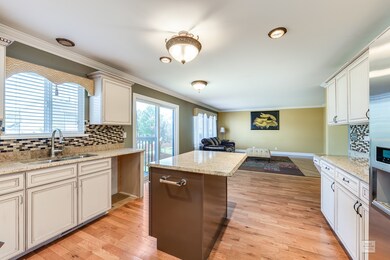
2939 Heather Ln Montgomery, IL 60538
South Montgomery NeighborhoodEstimated Value: $427,000 - $435,000
Highlights
- Vaulted Ceiling
- Wood Flooring
- Stainless Steel Appliances
- Oswego High School Rated A-
- Home Office
- Fenced Yard
About This Home
As of July 2020WELCOME TO YOUR NEW HOME, PULL UP TO YOUR CUSTOM PAVED DRIVEWAY AND PROFESSIONALLY LANDSCAPED FRONT YARD, STEP IN TO THE GRAND 2 STORY FOYER THAT HIGHLIGHTS THE BEAUTIFUL INLAID TILE, ROD IRON AND OAK STAIRWAY WITH HARDWOOD FLOORS THROUGH OUT THE WHOLE FIRST FLOOR. SPACIOUS LIVING & DINING ROOM WITH CUSTOM TREY CEILING LEADS TO UPDATED KITCHEN FEATURING CUSTOM CABINETS, PANTRY, STAINLESS STEEL APPLIANCES & GRANITE COUNTERS. KITCHEN ALSO HAS ISLAND AND EAT IN AREA THAT FLOWS INTO FAMILY ROOM, SO EVERYONE STAYS CONNECTED. IT TRULY IS A GREAT ENTERTAINING AREA. OFFICE IS RIGHT OFF OF FAMILY ROOM. 1ST FLOOR ALSO FEATURES LAUNDRY ROOM/MUDROOM AND HALF BATH. UPSTAIRS YOU WILL FIND THE MASTER SUITE PRIVATELY TUCKED OFF TO ONE SIDE. YOUR SUITE FEATURES A CUSTOM TREY CEILING, HARDWOOD FLOORS, WALK IN CLOSET AND BRIGHT AND SUNNY DUAL SINK FULL BATH.THREE MORE GENEROUS SIZED BEDROOMS ALONG WITH ANOTHER FULL BATH WITH DUAL SINKS. FINISHED BASEMENT OFFERS ANOTHER MASTER SUITE WITH WIC, MASTER BATH WITH DUAL SINKS,EXTRA CLOSET AND SITTING AREA. YOU HAVE A CHOICE OF A DEN, PLAY AREA OR CRAFT ROOM, ALONG WITH ANOTHER WIC/STORAGE AND LARGE LIGHT AND BRIGHT LIVING AREA. THERE IS SO MUCH FUN FAMILY SPACE IN THIS HOME.CLOSE TO POOL, BIKE PATHS, & PARK. TOUR IT TODAY IT WILL NOT LAST.
Last Agent to Sell the Property
Holly Gawlik
Coldwell Banker Real Estate Group License #475183766 Listed on: 06/04/2020

Home Details
Home Type
- Single Family
Est. Annual Taxes
- $8,627
Year Built
- 2004
Lot Details
- 6,970
HOA Fees
- $40 per month
Parking
- Attached Garage
- Garage Transmitter
- Garage Door Opener
- Brick Driveway
- Garage Is Owned
Home Design
- Slab Foundation
- Asphalt Shingled Roof
- Vinyl Siding
Interior Spaces
- Vaulted Ceiling
- Entrance Foyer
- Family Room Downstairs
- Home Office
- Storage Room
- Wood Flooring
Kitchen
- Breakfast Bar
- Oven or Range
- Microwave
- Dishwasher
- Stainless Steel Appliances
- Kitchen Island
- Disposal
Bedrooms and Bathrooms
- Walk-In Closet
- Primary Bathroom is a Full Bathroom
- In-Law or Guest Suite
- Dual Sinks
Laundry
- Laundry on main level
- Dryer
- Washer
Finished Basement
- Basement Fills Entire Space Under The House
- Finished Basement Bathroom
Utilities
- Central Air
- Heating System Uses Gas
Additional Features
- Porch
- Fenced Yard
Listing and Financial Details
- Homeowner Tax Exemptions
- $3,000 Seller Concession
Ownership History
Purchase Details
Home Financials for this Owner
Home Financials are based on the most recent Mortgage that was taken out on this home.Purchase Details
Purchase Details
Purchase Details
Home Financials for this Owner
Home Financials are based on the most recent Mortgage that was taken out on this home.Similar Homes in the area
Home Values in the Area
Average Home Value in this Area
Purchase History
| Date | Buyer | Sale Price | Title Company |
|---|---|---|---|
| Velazquez Judith M | $290,000 | Fidelity National Title Ins | |
| Chapa Elizabeth | -- | Chicago Title Insurance Co | |
| Loera Tony | -- | Chicago Title Insurance Co | |
| Chapa Elizabeth | $229,000 | Chicago Title Insurance Co |
Mortgage History
| Date | Status | Borrower | Loan Amount |
|---|---|---|---|
| Open | Velazquez Daniel A | $45,000 | |
| Open | Velazquez Judith M | $275,500 | |
| Previous Owner | Chapa Elizabeth | $23,800 | |
| Previous Owner | Chapa Elizabeth | $183,104 |
Property History
| Date | Event | Price | Change | Sq Ft Price |
|---|---|---|---|---|
| 07/07/2020 07/07/20 | Sold | $290,000 | +0.3% | $123 / Sq Ft |
| 06/09/2020 06/09/20 | Pending | -- | -- | -- |
| 06/04/2020 06/04/20 | For Sale | $289,000 | +221.1% | $122 / Sq Ft |
| 01/08/2014 01/08/14 | Sold | $90,000 | -25.0% | $30 / Sq Ft |
| 05/21/2013 05/21/13 | Pending | -- | -- | -- |
| 05/21/2013 05/21/13 | For Sale | $120,000 | -- | $39 / Sq Ft |
Tax History Compared to Growth
Tax History
| Year | Tax Paid | Tax Assessment Tax Assessment Total Assessment is a certain percentage of the fair market value that is determined by local assessors to be the total taxable value of land and additions on the property. | Land | Improvement |
|---|---|---|---|---|
| 2023 | $8,627 | $109,232 | $11,901 | $97,331 |
| 2022 | $8,627 | $99,166 | $10,804 | $88,362 |
| 2021 | $8,292 | $92,621 | $10,804 | $81,817 |
| 2020 | $7,976 | $88,348 | $10,804 | $77,544 |
| 2019 | $7,770 | $84,958 | $10,389 | $74,569 |
| 2018 | $7,561 | $80,331 | $10,389 | $69,942 |
| 2017 | $7,394 | $75,150 | $10,389 | $64,761 |
| 2016 | $7,123 | $71,124 | $10,389 | $60,735 |
| 2015 | $6,265 | $60,207 | $9,354 | $50,853 |
| 2014 | -- | $57,785 | $9,354 | $48,431 |
| 2013 | -- | $57,785 | $9,354 | $48,431 |
Agents Affiliated with this Home
-

Seller's Agent in 2020
Holly Gawlik
Coldwell Banker Real Estate Group
(815) 341-5401
-
Armando Acosta

Buyer's Agent in 2020
Armando Acosta
NextHome Acosta
(630) 730-0723
3 in this area
105 Total Sales
-
Ismael Quintana

Seller's Agent in 2014
Ismael Quintana
Vista Real Estate Group LLC
(630) 546-5961
86 Total Sales
-
Cuper Quintana

Buyer's Agent in 2014
Cuper Quintana
CM REALTORS®
(630) 479-3915
149 Total Sales
Map
Source: Midwest Real Estate Data (MRED)
MLS Number: MRD10736074
APN: 02-02-179-004
- 2930 Heather Ln Unit 1
- 2266 Margaret Dr Unit 4
- 2349 Stacy Cir Unit 3
- 1844 Stirling Ln
- 1966 Waverly Way
- 1923 Waverly Way Unit 5
- 2352 Monarchos Ln
- 1833 Stirling Ln
- 1837 Waverly Way
- 2128 Rebecca Cir Unit 1
- 2917 Manchester Dr
- 2337 Artesian Way
- 17 S Cypress Dr
- 2639 Jenna Cir
- 1740 Wick Way
- 1809 Candlelight Cir Unit 253
- 2901 Shetland Ln
- 6897 Galena Rd
- 2811 Silver Springs Ct
- 2121 Kathleen Cir
- 2939 Heather Ln
- 2935 Heather Ln Unit 1
- 2947 Heather Ln Unit 1
- 2929 Heather Ln Unit 1
- 2319 Prescott Dr Unit 1
- 2323 Prescott Dr Unit 1
- 2315 Prescott Dr Unit 1
- 2951 Heather Ln Unit 1
- 2938 Heather Ln Unit 1
- 2942 Heather Ln
- 2919 Heather Ln
- 2934 Heather Ln Unit 1
- 2905 Heather Ln Unit 1
- 2946 Heather Ln Unit 1
- 2901 Heather Ln Unit 1
- 2942 Jacob Ave Unit 1
- 2957 Heather Ln Unit 1
- 2950 Heather Ln Unit 1
- 2926 Heather Ln Unit 1
- 2936 Jacob Ave Unit 1
