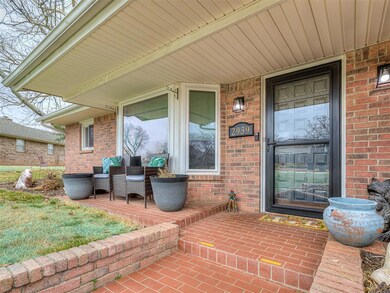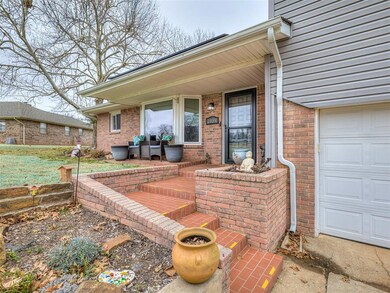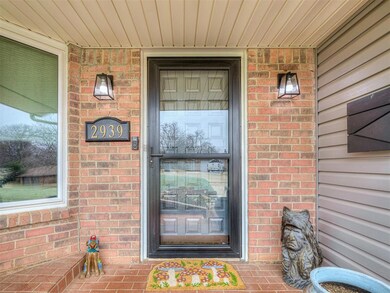
2939 Willow Creek Dr Norman, OK 73071
Northeast Norman NeighborhoodHighlights
- Spa
- Traditional Architecture
- Cul-De-Sac
- Jefferson Elementary School Rated A-
- Covered patio or porch
- 2 Car Attached Garage
About This Home
As of March 2025Nestled in a quiet cul-de-sac in an established neighborhood, this 3-bedroom, 2.5-bathroom home offers space, functionality, and a fantastic backyard! The inviting split-level layout features a bright and open main floor with a spacious living room, dining area, and an updated kitchen with new cabinets, granite countertops and a 2nd dining are/breakfast nook. Upstairs, you'll find two comfortable bedrooms, a hall bathroom, and a primary suite with an en-suite bath. The lower level provides flexibility with office area, laundry, plenty of storage, a convenient half bath, and access to the garage.
Step outside and discover a gardener’s dream! The expansive backyard has mature trees, raised garden beds, a pergola-covered patio, a storage shed, flowerbed space along the back fence, and a hot tub that stays! Plus, the two-car garage includes a storm shelter for peace of mind, and a plug-in for an electric vehicle.
Updates to the home include new triple pane windows throughout, new vinyl siding, new bathroom vanity in the primary suite (all in 2024). Solar panels installed in 2023. Since 2020, new plank flooring and all new can lighting installed on the main level, new roof (2021), renovation of both upstairs bathrooms, new electrical service panel, and a new city-installed sewer line.
Don't miss this opportunity to live in a peaceful community while still being close to all that Norman has to offer!
Home Details
Home Type
- Single Family
Est. Annual Taxes
- $2,810
Year Built
- Built in 1973
Lot Details
- 8,712 Sq Ft Lot
- Cul-De-Sac
- Interior Lot
Parking
- 2 Car Attached Garage
Home Design
- Traditional Architecture
- Split Level Home
- Slab Foundation
- Brick Frame
- Composition Roof
Interior Spaces
- 1,835 Sq Ft Home
- Wood Burning Fireplace
Bedrooms and Bathrooms
- 3 Bedrooms
Outdoor Features
- Spa
- Covered patio or porch
- Outbuilding
Schools
- Jefferson Elementary School
- Longfellow Middle School
- Norman North High School
Utilities
- Central Heating and Cooling System
Listing and Financial Details
- Legal Lot and Block 27 / 10
Ownership History
Purchase Details
Home Financials for this Owner
Home Financials are based on the most recent Mortgage that was taken out on this home.Purchase Details
Home Financials for this Owner
Home Financials are based on the most recent Mortgage that was taken out on this home.Purchase Details
Home Financials for this Owner
Home Financials are based on the most recent Mortgage that was taken out on this home.Purchase Details
Home Financials for this Owner
Home Financials are based on the most recent Mortgage that was taken out on this home.Purchase Details
Home Financials for this Owner
Home Financials are based on the most recent Mortgage that was taken out on this home.Purchase Details
Home Financials for this Owner
Home Financials are based on the most recent Mortgage that was taken out on this home.Purchase Details
Home Financials for this Owner
Home Financials are based on the most recent Mortgage that was taken out on this home.Similar Homes in Norman, OK
Home Values in the Area
Average Home Value in this Area
Purchase History
| Date | Type | Sale Price | Title Company |
|---|---|---|---|
| Warranty Deed | $270,000 | First American Title | |
| Warranty Deed | $270,000 | First American Title | |
| Warranty Deed | $260,500 | -- | |
| Warranty Deed | $294,000 | Lincoln Title | |
| Warranty Deed | $294,000 | Lincoln Title | |
| Warranty Deed | $150,000 | None Available | |
| Warranty Deed | $135,500 | None Available | |
| Interfamily Deed Transfer | $135,500 | None Available | |
| Warranty Deed | $135,500 | -- |
Mortgage History
| Date | Status | Loan Amount | Loan Type |
|---|---|---|---|
| Open | $265,010 | FHA | |
| Closed | $265,010 | FHA | |
| Previous Owner | $232,750 | New Conventional | |
| Previous Owner | $0 | New Conventional | |
| Previous Owner | $137,700 | New Conventional | |
| Previous Owner | $147,632 | FHA | |
| Previous Owner | $20,310 | Credit Line Revolving | |
| Previous Owner | $108,320 | New Conventional |
Property History
| Date | Event | Price | Change | Sq Ft Price |
|---|---|---|---|---|
| 03/07/2025 03/07/25 | Sold | $269,900 | 0.0% | $147 / Sq Ft |
| 02/13/2025 02/13/25 | Pending | -- | -- | -- |
| 02/07/2025 02/07/25 | For Sale | $269,900 | +3.6% | $147 / Sq Ft |
| 09/09/2022 09/09/22 | Sold | $260,500 | +6.3% | $141 / Sq Ft |
| 08/04/2022 08/04/22 | Pending | -- | -- | -- |
| 07/29/2022 07/29/22 | For Sale | $245,000 | +25.0% | $132 / Sq Ft |
| 07/16/2020 07/16/20 | Sold | $196,000 | -1.5% | $106 / Sq Ft |
| 06/08/2020 06/08/20 | Pending | -- | -- | -- |
| 06/06/2020 06/06/20 | For Sale | $199,000 | -- | $107 / Sq Ft |
Tax History Compared to Growth
Tax History
| Year | Tax Paid | Tax Assessment Tax Assessment Total Assessment is a certain percentage of the fair market value that is determined by local assessors to be the total taxable value of land and additions on the property. | Land | Improvement |
|---|---|---|---|---|
| 2024 | $2,810 | $23,463 | $3,328 | $20,135 |
| 2023 | $2,684 | $22,346 | $3,000 | $19,346 |
| 2022 | $2,574 | $22,346 | $3,000 | $19,346 |
| 2021 | $2,713 | $22,346 | $3,000 | $19,346 |
| 2020 | $1,488 | $13,526 | $3,000 | $10,526 |
| 2019 | $1,513 | $13,526 | $3,000 | $10,526 |
| 2018 | $1,469 | $13,527 | $3,000 | $10,527 |
| 2017 | $1,485 | $13,527 | $0 | $0 |
| 2016 | $1,508 | $13,527 | $3,000 | $10,527 |
| 2015 | $1,464 | $13,532 | $3,000 | $10,532 |
| 2014 | $1,479 | $13,539 | $3,000 | $10,539 |
Agents Affiliated with this Home
-
Kourtney Mulinix

Seller's Agent in 2025
Kourtney Mulinix
Brick and Beam Realty
(405) 600-4226
10 in this area
127 Total Sales
-
Stacey Haralson

Buyer's Agent in 2025
Stacey Haralson
Providence Realty
(405) 413-7862
14 in this area
105 Total Sales
-
Chalice Phillips

Seller's Agent in 2022
Chalice Phillips
Verity Real Estate LLC
(918) 916-4218
4 in this area
44 Total Sales
-
Justin Stephens

Seller Co-Listing Agent in 2022
Justin Stephens
Stephens Real Estate
(405) 761-2006
22 in this area
265 Total Sales
-
JoAnne Stiles

Seller's Agent in 2020
JoAnne Stiles
Stiles Realty Group
(405) 558-1945
14 in this area
138 Total Sales
Map
Source: MLSOK
MLS Number: 1153791
APN: R0050467
- 3100 Woodcrest Creek Dr
- 3005 Weymouth Way
- 515 Cripple Creek Dr
- 404 Nantucket Blvd
- 408 Nantucket Blvd
- 300 Woodside Dr
- 406 Sequoyah Trail
- 409 Nantucket Blvd
- 000 N Porter Ave
- 609 Cavecreek St
- 3321 Chardonnay Ln
- 3320 Quidnet Rd
- 3305 Tecumseh Meadows Way
- 2712 9th Ave NE
- 317 Wewoka Dr
- 220 Highland Terrace
- 2513 Ridgefield Dr
- 2504 Harrington Ct
- 2927 City View Ct
- 2820 Pecan Valley






