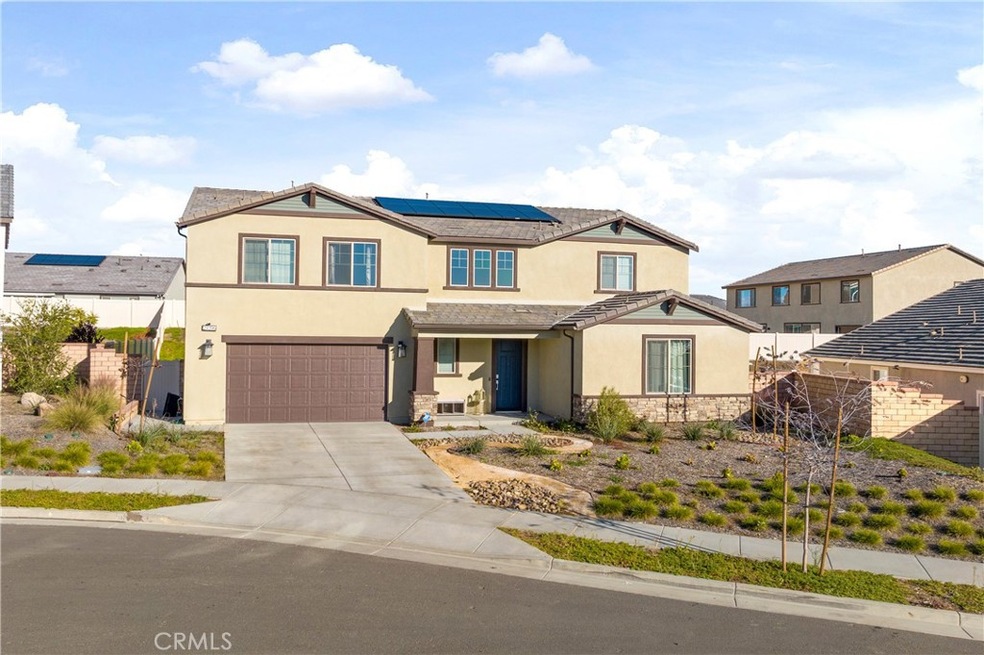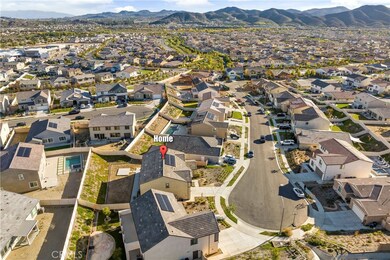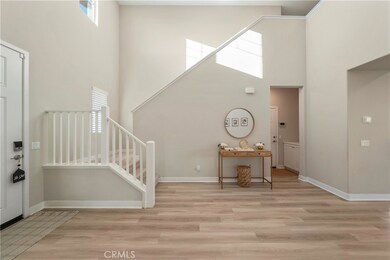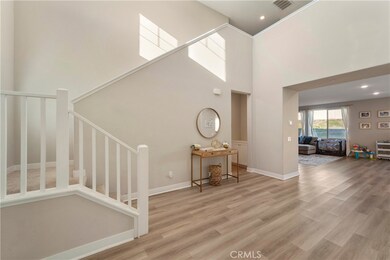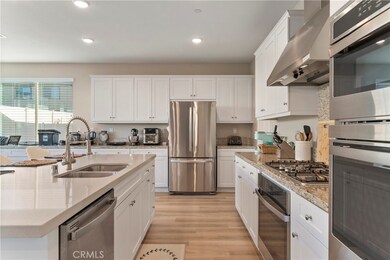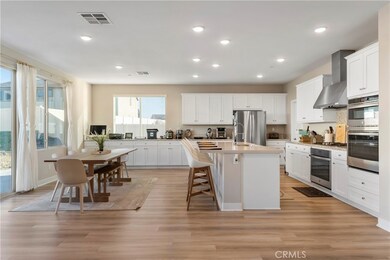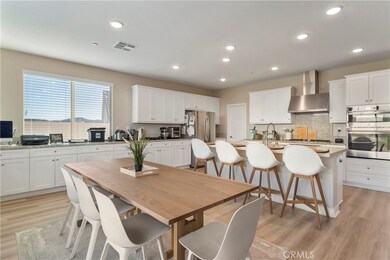
29396 Kittridge Cir Menifee, CA 92584
Audie Murphy Ranch NeighborhoodEstimated Value: $809,000 - $850,260
Highlights
- Panoramic View
- Traditional Architecture
- Loft
- Open Floorplan
- Main Floor Bedroom
- High Ceiling
About This Home
As of December 2022WELCOME HOME to this beautiful two-story home in one of Menifee’s desirable communities. This home features 5 bedrooms, 3.5 bathrooms, and a loft. One full bedroom, one full bathroom, and an office are located downstairs. This is a great home for a growing family, with plenty of bedrooms, a loft upstairs that can be used as a playroom, gym or another family room. This home features a clean modern design, with updated floors, and custom lighting throughout. Upon entry, the high ceilings and open entrance is a must see. The open feeling of the living, dining room areas make the home feel much bigger and great for entertaining. The kitchen is bright and open with plenty of cabinet and countertop space for all your cooking needs. It is complete with stainless steel appliances, and kitchen island that also serves as a breakfast bar. The OVERSIZED master bedroom has PLENTY of space for all your bedroom furniture and comes with an additional room for a retreat. SAVE ON YOUR UTILITY BILLS with solar, and drought resistant front and back yards. This home is located in close proximity to parks, shopping, and local restaurants. The home has a small slope in backyard which makes it perfect for more privacy. This property is located in the Menifee Union Unified School District which is one of the many desirable school districts in Riverside county. YOU MUST TOUR THIS PROPERTY IN PERSON to appreciate all its upgrades!
-Open house will be (Saturday 12-03-2022)
Last Agent to Sell the Property
Nest Real Estate License #02078654 Listed on: 11/18/2022

Home Details
Home Type
- Single Family
Est. Annual Taxes
- $13,275
Year Built
- Built in 2021 | Remodeled
Lot Details
- 0.26 Acre Lot
- Cul-De-Sac
- Southwest Facing Home
- Fenced
- Fence is in average condition
- Back Yard
HOA Fees
- $137 Monthly HOA Fees
Parking
- 2 Car Garage
- 2 Carport Spaces
- Parking Available
- Driveway
Home Design
- Traditional Architecture
- Fire Rated Drywall
- No Roof
Interior Spaces
- 3,741 Sq Ft Home
- 2-Story Property
- Open Floorplan
- Built-In Features
- High Ceiling
- Ceiling Fan
- Atrium Windows
- Sliding Doors
- Atrium Doors
- Family Room
- Living Room
- Home Office
- Loft
- Bonus Room
- Storage
- Laundry Room
- Panoramic Views
Kitchen
- Eat-In Kitchen
- Kitchen Island
Bedrooms and Bathrooms
- 5 Bedrooms | 2 Main Level Bedrooms
- 3 Full Bathrooms
- Walk-in Shower
Outdoor Features
- Patio
- Exterior Lighting
Location
- Suburban Location
Schools
- Paloma Valley High School
Utilities
- Central Heating and Cooling System
- Natural Gas Connected
- Cable TV Available
Listing and Financial Details
- Tax Lot 41
- Tax Tract Number 31822
- Assessor Parcel Number 341360002
- $5,038 per year additional tax assessments
Community Details
Recreation
- Bike Trail
Ownership History
Purchase Details
Home Financials for this Owner
Home Financials are based on the most recent Mortgage that was taken out on this home.Purchase Details
Home Financials for this Owner
Home Financials are based on the most recent Mortgage that was taken out on this home.Purchase Details
Similar Homes in Menifee, CA
Home Values in the Area
Average Home Value in this Area
Purchase History
| Date | Buyer | Sale Price | Title Company |
|---|---|---|---|
| Ocampo Manuel | $677,500 | Lawyers Title | |
| Nickeo William | $577,500 | Fidelity Natl Ttl Builder Sv | |
| Pardee Homes | $6,367,500 | Fntg Builder Services |
Mortgage History
| Date | Status | Borrower | Loan Amount |
|---|---|---|---|
| Previous Owner | Nickeo William | $577,411 |
Property History
| Date | Event | Price | Change | Sq Ft Price |
|---|---|---|---|---|
| 12/29/2022 12/29/22 | Sold | $677,500 | -6.6% | $181 / Sq Ft |
| 12/16/2022 12/16/22 | Pending | -- | -- | -- |
| 11/28/2022 11/28/22 | Price Changed | $725,000 | -2.0% | $194 / Sq Ft |
| 11/18/2022 11/18/22 | For Sale | $740,000 | -- | $198 / Sq Ft |
Tax History Compared to Growth
Tax History
| Year | Tax Paid | Tax Assessment Tax Assessment Total Assessment is a certain percentage of the fair market value that is determined by local assessors to be the total taxable value of land and additions on the property. | Land | Improvement |
|---|---|---|---|---|
| 2023 | $13,275 | $677,500 | $75,000 | $602,500 |
| 2022 | $12,154 | $588,958 | $76,498 | $512,460 |
| 2021 | $6,530 | $123,717 | $123,717 | $0 |
| 2020 | $1,471 | $122,449 | $122,449 | $0 |
Agents Affiliated with this Home
-
Jesse Galvan

Seller's Agent in 2022
Jesse Galvan
Nest Real Estate
(951) 314-8744
1 in this area
96 Total Sales
Map
Source: California Regional Multiple Listing Service (CRMLS)
MLS Number: IG22244216
APN: 341-360-002
- 24765 Las Flores Dr
- 29451 Studio Dr
- 29315 Cinnamon Wood Way
- 29608 Stageline Cir
- 24896 Springbrook Way
- 24555 Bravery Cir
- 24605 Hero Cir
- 24898 Sunset Vista Ave
- 24961 Springbrook Way
- 24963 Sunset Vista Ave
- 29514 Wagon Creek Ln
- 29945 Warrior Way
- 29945 Patriot Dr
- 24460 Conejo Dr
- 88 Conejo Dr
- 29567 Cool Meadow Dr
- 29822 Cool Meadow Dr
- 24929 Sagebush Ln
- 29773 Bridlegate Way
- 29945 Urtica Ct
- 29396 Kittridge Cir
- 29408 Kittridge Cir
- 29384 Kittridge Cir
- 24789 Woodley Cir
- 24788 Cimarron Cir
- 29420 Kittridge Cir
- 24790 Woodley Cir
- 24800 Cimarron Cir
- 29395 Kittridge Cir
- 29432 Kittridge Cir
- 29383 Kittridge Cir
- 29407 Kittridge Cir
- 24812 Cimarron Cir
- 24802 Woodley Cir
- 29419 Kittridge Cir
- 29444 Kittridge Cir
- 24814 Woodley Cir
- 24799 Cimarron Cir
- 24811 Cimarron Cir
- 24787 Cimarron Cir
