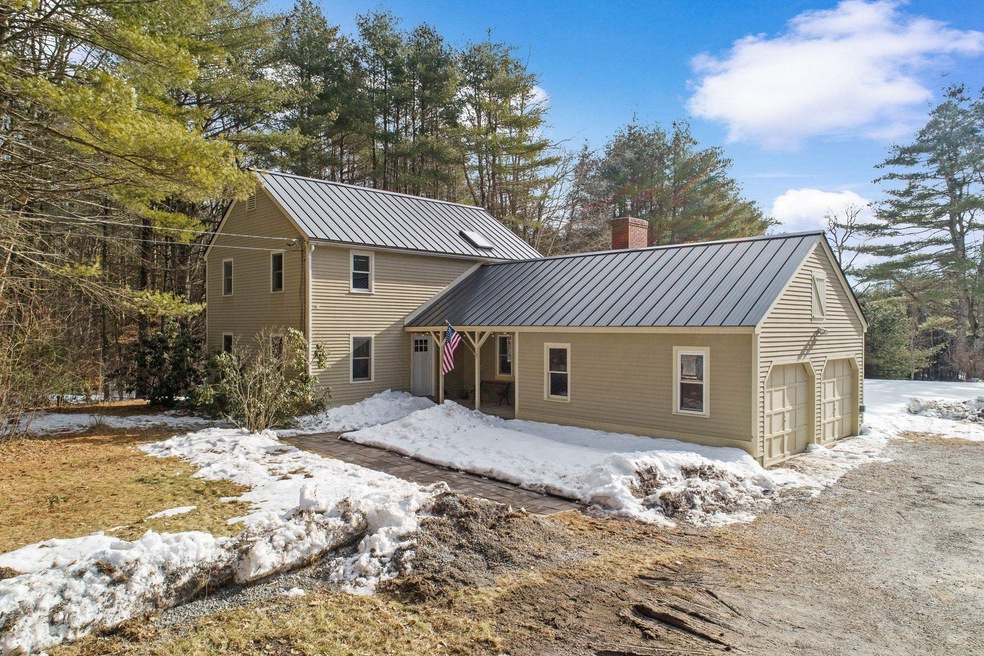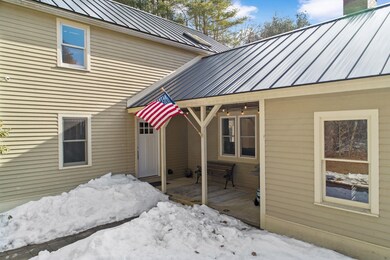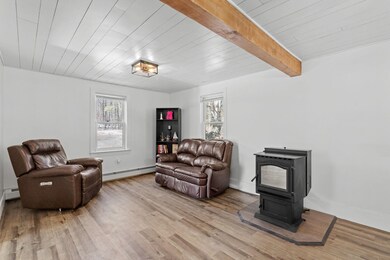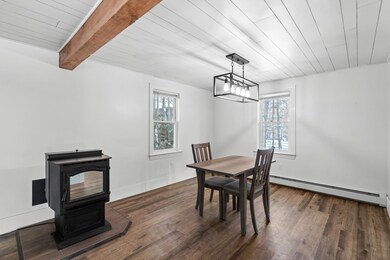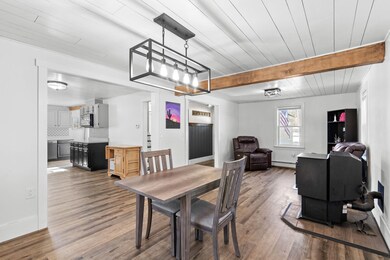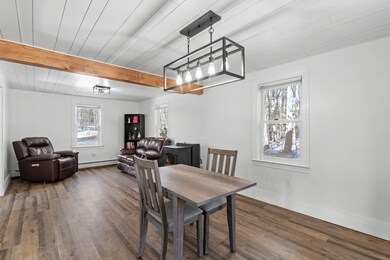
294 Butterfield Mill Rd New Boston, NH 03070
Mont Vernon NeighborhoodHighlights
- Colonial Architecture
- Wooded Lot
- Wood Flooring
- New Boston Central School Rated A-
- Cathedral Ceiling
- En-Suite Primary Bedroom
About This Home
As of March 2024This Beautiful 1987 colonial complete with 3 bedrooms and 2.5 bathrooms has been modernized from its original era! Enter from your covered porch into your mud area. Down the hall to your right is a completely updated half bath with GE washer/dryer. To your left is a front to back family/flex space complete with a pellet stove that heats the entire house on those frigid winter days! From here, walk into your great gathering and entertaining space that's open to the dining area and the updated kitchen with stainless steel appliances. From the kitchen is the living room with an electric fire place and vaulted ceilings. Upstairs is the large master bedroom complete with an updated full bath. You have two other generously sized bedrooms with a second full bath. The house is complete with new flooring and lighting throughout, new boiler installed in 2019, and a standing seam metal roof. This house is truly move-in ready! Come add some of your own personal touches and create your forever home! Showings begin this Saturday, February 17th at the open house. Open houses this Sat & Sun. Feb. 17 & 18 from 12-2pm
Home Details
Home Type
- Single Family
Est. Annual Taxes
- $7,163
Year Built
- Built in 1987
Lot Details
- 2.18 Acre Lot
- Property fronts a private road
- Dirt Road
- Level Lot
- Wooded Lot
- Property is zoned 01-RA
Parking
- 2 Car Garage
- Gravel Driveway
- Dirt Driveway
Home Design
- Colonial Architecture
- Concrete Foundation
- Poured Concrete
- Wood Frame Construction
- Metal Roof
- Cedar Siding
- Clapboard
Interior Spaces
- 2-Story Property
- Cathedral Ceiling
- Ceiling Fan
- Combination Kitchen and Dining Room
Kitchen
- Stove
- Gas Range
- Microwave
- Dishwasher
Flooring
- Wood
- Tile
- Vinyl Plank
Bedrooms and Bathrooms
- 3 Bedrooms
- En-Suite Primary Bedroom
Laundry
- Laundry on main level
- Dryer
- Washer
Basement
- Basement Fills Entire Space Under The House
- Walk-Up Access
Schools
- New Boston Central Elementary School
Utilities
- Pellet Stove burns compressed wood to generate heat
- Baseboard Heating
- Hot Water Heating System
- Heating System Uses Oil
- 200+ Amp Service
- Power Generator
- Private Water Source
- Drilled Well
- Septic Tank
- Private Sewer
- Leach Field
- Cable TV Available
Listing and Financial Details
- Tax Lot 000040
Ownership History
Purchase Details
Home Financials for this Owner
Home Financials are based on the most recent Mortgage that was taken out on this home.Purchase Details
Home Financials for this Owner
Home Financials are based on the most recent Mortgage that was taken out on this home.Purchase Details
Home Financials for this Owner
Home Financials are based on the most recent Mortgage that was taken out on this home.Purchase Details
Home Financials for this Owner
Home Financials are based on the most recent Mortgage that was taken out on this home.Similar Homes in New Boston, NH
Home Values in the Area
Average Home Value in this Area
Purchase History
| Date | Type | Sale Price | Title Company |
|---|---|---|---|
| Warranty Deed | $575,000 | None Available | |
| Warranty Deed | $520,000 | None Available | |
| Warranty Deed | $520,000 | None Available | |
| Fiduciary Deed | $343,400 | None Available | |
| Fiduciary Deed | $343,400 | None Available | |
| Deed | $224,900 | -- | |
| Deed | $224,900 | -- |
Mortgage History
| Date | Status | Loan Amount | Loan Type |
|---|---|---|---|
| Open | $460,000 | Purchase Money Mortgage | |
| Previous Owner | $494,000 | Purchase Money Mortgage | |
| Previous Owner | $337,962 | FHA | |
| Previous Owner | $337,180 | FHA | |
| Previous Owner | $169,925 | Stand Alone Refi Refinance Of Original Loan | |
| Previous Owner | $179,920 | Purchase Money Mortgage |
Property History
| Date | Event | Price | Change | Sq Ft Price |
|---|---|---|---|---|
| 03/14/2024 03/14/24 | Sold | $575,000 | 0.0% | $310 / Sq Ft |
| 02/20/2024 02/20/24 | Price Changed | $574,900 | +15.0% | $310 / Sq Ft |
| 02/19/2024 02/19/24 | Pending | -- | -- | -- |
| 02/12/2024 02/12/24 | For Sale | $499,900 | -3.9% | $269 / Sq Ft |
| 11/14/2022 11/14/22 | Sold | $520,000 | 0.0% | $229 / Sq Ft |
| 10/15/2022 10/15/22 | Pending | -- | -- | -- |
| 10/03/2022 10/03/22 | Price Changed | $519,900 | -1.0% | $229 / Sq Ft |
| 09/12/2022 09/12/22 | For Sale | $525,000 | +52.9% | $231 / Sq Ft |
| 11/06/2020 11/06/20 | Sold | $343,400 | -1.9% | $185 / Sq Ft |
| 09/24/2020 09/24/20 | Pending | -- | -- | -- |
| 09/17/2020 09/17/20 | For Sale | $349,900 | -- | $189 / Sq Ft |
Tax History Compared to Growth
Tax History
| Year | Tax Paid | Tax Assessment Tax Assessment Total Assessment is a certain percentage of the fair market value that is determined by local assessors to be the total taxable value of land and additions on the property. | Land | Improvement |
|---|---|---|---|---|
| 2024 | $8,374 | $352,000 | $134,400 | $217,600 |
| 2023 | $7,163 | $352,000 | $134,400 | $217,600 |
| 2022 | $6,751 | $352,000 | $134,400 | $217,600 |
| 2021 | $6,334 | $342,400 | $134,400 | $208,000 |
| 2020 | $5,599 | $232,400 | $82,900 | $149,500 |
| 2019 | $5,839 | $233,100 | $82,900 | $150,200 |
| 2018 | $5,564 | $233,100 | $82,900 | $150,200 |
| 2017 | $5,569 | $233,100 | $82,900 | $150,200 |
| 2016 | $5,443 | $233,100 | $82,900 | $150,200 |
| 2015 | $5,502 | $206,000 | $77,300 | $128,700 |
| 2014 | $5,243 | $206,000 | $77,300 | $128,700 |
| 2013 | $4,993 | $206,000 | $77,300 | $128,700 |
Agents Affiliated with this Home
-
R
Seller's Agent in 2024
Robert Marois
RE/MAX
(603) 657-6696
2 in this area
72 Total Sales
-

Buyer's Agent in 2024
Shawna Phillips
REAL Broker NH, LLC
(603) 315-6693
1 in this area
80 Total Sales
-
M
Seller's Agent in 2022
Mary Jackson
American Way REALTORS
-

Seller's Agent in 2020
Samantha Zahn
East Key Realty
(603) 801-5146
3 in this area
47 Total Sales
Map
Source: PrimeMLS
MLS Number: 4984797
APN: NBOS-000010-000040
- 32 Pearson Ln
- 158 Lyndeborough Rd
- 135 Mccollum Rd
- 28 Shelley Ln
- 79 Salisbury Rd
- 56 Old Coach Rd
- 45 Mont Vernon Rd
- 31 Cross Rd
- 3 Dutton Cir
- 150 Foxberry Dr
- 496 Mountain Rd
- 0 Woodward Hill Rd Unit LOT G 4984905
- 0 Woodward Hill Rd Unit LOT E 4984900
- 0 Woodward Hill Rd Unit LOT B 4984898
- 94 Summit Dr
- 1 Cross Rd
- 18 Westgate Rd
- Map 1 Lot 50 Colburn Rd
- Lot 1-50-3 Colburn Rd
- Lot 1-50-1 Colburn Rd
