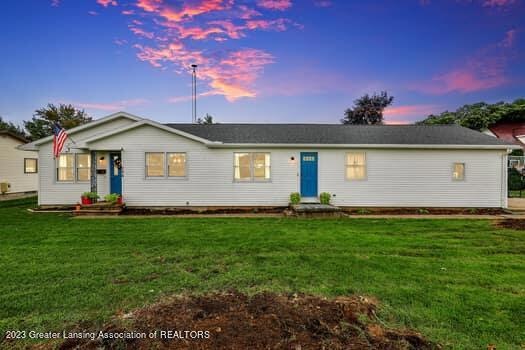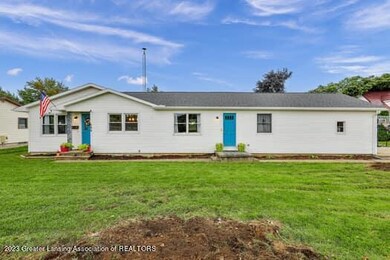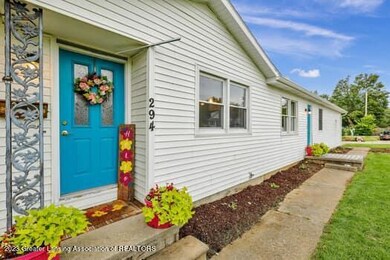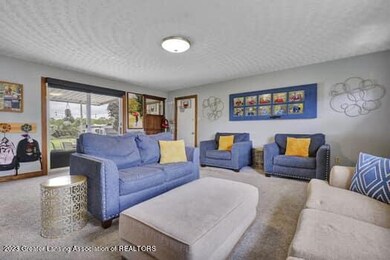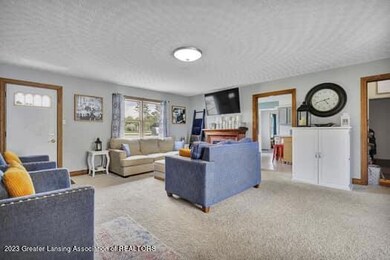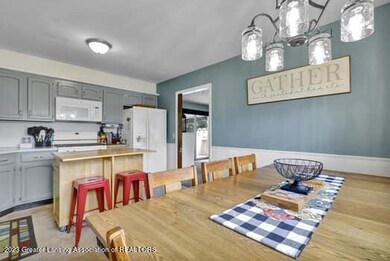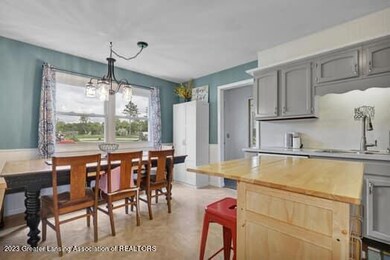
294 Crescent Dr Portland, MI 48875
Estimated Value: $223,000 - $275,000
Highlights
- Above Ground Pool
- Porch
- Eat-In Kitchen
- Ranch Style House
- 2 Car Attached Garage
- Living Room
About This Home
As of September 2023Turn key ranch home in Portland! This four bedroom, two bathroom home features primary bedroom suite and an attached two car garage. Many updates in the last three years including furnace, A/C, washer, dryer, garbage disposal and radon mitigation in 2021, Range, roof, soffit and fascia in 2022, and Dishwasher in 2023. Home sits on a beautiful tree lined street and is steps from Portland's infamous river trail. Also walking distance to down towns restaurants, parks and splash pad. Conveniently located just off of I96 half way between Lansing and Grand Rapids. Highest and Best due on Tuesday, August 29th at 8pm.
Last Agent to Sell the Property
Coldwell Banker Frewen Realty, LLC License #6501396071 Listed on: 08/26/2023

Last Buyer's Agent
Coldwell Banker Frewen Realty, LLC License #6501396071 Listed on: 08/26/2023

Home Details
Home Type
- Single Family
Est. Annual Taxes
- $3,345
Year Built
- Built in 1967
Lot Details
- 0.29 Acre Lot
- Lot Dimensions are 60x122
- East Facing Home
Parking
- 2 Car Attached Garage
Home Design
- Ranch Style House
- Block Foundation
- Shingle Roof
- Vinyl Siding
Interior Spaces
- 1,444 Sq Ft Home
- Ceiling Fan
- Living Room
- Dining Room
- Partially Finished Basement
Kitchen
- Eat-In Kitchen
- Free-Standing Gas Range
- Microwave
- Plumbed For Ice Maker
- Dishwasher
- Disposal
Bedrooms and Bathrooms
- 4 Bedrooms
- 2 Full Bathrooms
Laundry
- Laundry on lower level
- Dryer
- Washer
Outdoor Features
- Above Ground Pool
- Shed
- Rain Gutters
- Porch
Location
- City Lot
Utilities
- Forced Air Heating and Cooling System
- Heating System Uses Natural Gas
- Vented Exhaust Fan
- Natural Gas Connected
- Gas Water Heater
- Water Softener
- High Speed Internet
Community Details
- Riverview Subdivision
Ownership History
Purchase Details
Home Financials for this Owner
Home Financials are based on the most recent Mortgage that was taken out on this home.Purchase Details
Similar Homes in Portland, MI
Home Values in the Area
Average Home Value in this Area
Purchase History
| Date | Buyer | Sale Price | Title Company |
|---|---|---|---|
| Weller Jaclyn D | $230,500 | -- | |
| Marquart Norman | $67,900 | -- |
Mortgage History
| Date | Status | Borrower | Loan Amount |
|---|---|---|---|
| Open | Weller Jaclyn D | $140,500 |
Property History
| Date | Event | Price | Change | Sq Ft Price |
|---|---|---|---|---|
| 09/22/2023 09/22/23 | Sold | $230,500 | +10.3% | $160 / Sq Ft |
| 08/30/2023 08/30/23 | Pending | -- | -- | -- |
| 08/26/2023 08/26/23 | For Sale | $209,000 | -- | $145 / Sq Ft |
Tax History Compared to Growth
Tax History
| Year | Tax Paid | Tax Assessment Tax Assessment Total Assessment is a certain percentage of the fair market value that is determined by local assessors to be the total taxable value of land and additions on the property. | Land | Improvement |
|---|---|---|---|---|
| 2024 | $3,084 | $102,500 | $23,000 | $79,500 |
| 2023 | $2,875 | $84,200 | $14,300 | $69,900 |
| 2022 | $3,345 | $84,200 | $14,300 | $69,900 |
| 2021 | $3,251 | $62,700 | $12,100 | $50,600 |
| 2020 | $1,638 | $62,700 | $12,100 | $50,600 |
| 2019 | $2,190 | $62,800 | $12,100 | $50,700 |
| 2018 | $2,163 | $52,800 | $12,100 | $40,700 |
| 2017 | $1,523 | $52,800 | $12,100 | $40,700 |
| 2016 | $1,511 | $50,100 | $7,300 | $42,800 |
| 2015 | $1,642 | $50,100 | $7,300 | $42,800 |
| 2014 | $1,642 | $49,500 | $7,900 | $41,600 |
Agents Affiliated with this Home
-
Kristin Krieger

Seller's Agent in 2023
Kristin Krieger
Coldwell Bankers Frewen Realty
(586) 747-1551
88 Total Sales
Map
Source: Greater Lansing Association of Realtors®
MLS Number: 275575
APN: 300-220-000-095-00
- 250 Meadowlane Dr
- 320 Elm St
- 7998 E Grand River Ave
- 442 S East St
- 431 Academy St
- 112 Blossom Dr
- 8661 Riverbend Dr
- 325 Kearney St
- 414 Vessey St
- 137 Albro St
- 507 E Grand River Ave
- 716 James St
- 526 Detroit St
- 347 Looking Glass Ave
- 7204 E Grand River Ave Unit 241
- 811 Ionia Rd
- 349 Bishop St
- 749 Lyons Rd
- 298 Bristie St
- 208 Frederick Dr Unit 208
- 294 Crescent Dr
- 296 Crescent Dr
- 296 Crescent Dr
- 230 Meadowlane Dr
- 290 Crescent Dr
- 230 Meadowlane Dr
- 294 Cresent Dr
- 290 Crescent Dr
- 291 Cresent Dr
- 976 Riverside Dr
- 288 Crescent Dr
- 234 Meadowlane Dr
- 234 Meadowlane Dr
- 248 Meadowlane Dr
- 285 Cresent Dr
- 950 Riverside Dr
- 949 Riverside Dr
- 281 Crescent Dr
- 281 Crescent Dr
- 280 Crescent Dr
