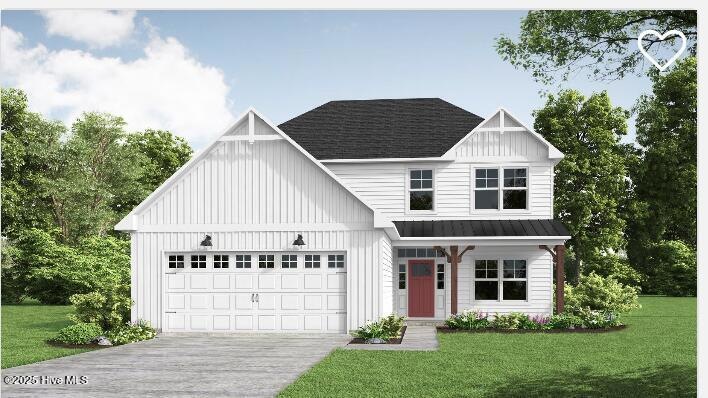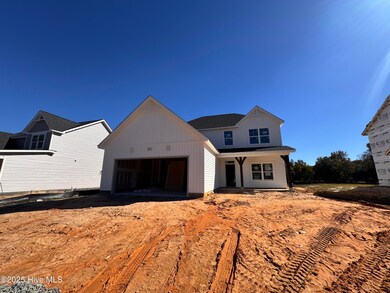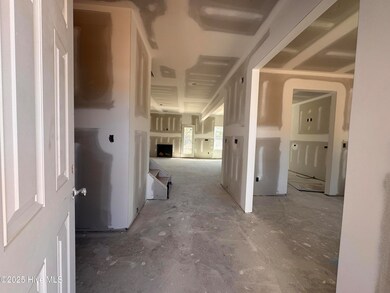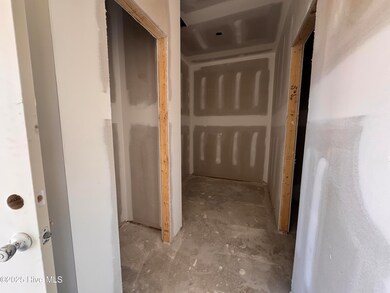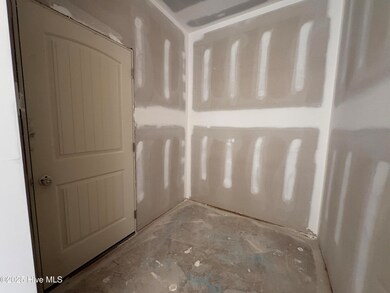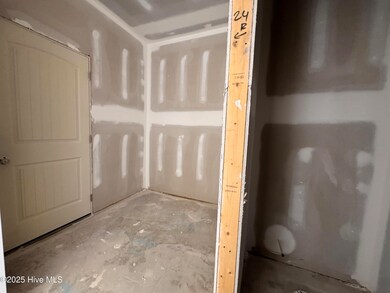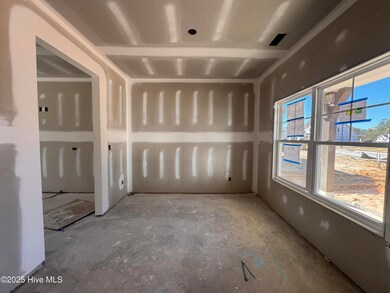Estimated payment $3,068/month
Highlights
- Clubhouse
- Main Floor Primary Bedroom
- Mud Room
- New Century Middle School Rated 9+
- Great Room
- Solid Surface Countertops
About This Home
The CLAYTON Plane features open-concept great room includes an electric fireplace with black granite surround and flows into the kitchen and breakfast area with access to the rear covered porch.The foyer features two-piece crown molding and wainscoting, with a dining room on one side and a mudroom with a coat closet, built-in bench with cubbies, half-bath, and garage access on the other.The kitchen overlooks the great room and boasts an island, ''Luna Pearl'' granite countertops, white shaker cabinets, gray subway tile backsplash, pantry, and stainless steel appliances, including a microwave, dishwasher, and smooth-top range.First-floor primary suite boasts a tray ceiling with crown molding, an en-suite bath with a white dual sink vanity, ''Niagara'' quartz countertop, walk-in shower, garden tub, private water closet, and large walk-in closet. Upstairs features a loft with a linen closet, home office, laundry room, three additional bedrooms, and two full bathrooms.Exterior details include low-maintenance vinyl siding with board and batten accents, a covered front porch with smart keypad entry. This home features a 2-car garage, fiber optic internet availability, a 1-2-10 builder in-house warranty, and Energy Plus certification.
Listing Agent
Better Homes and Gardens Real Estate Lifestyle Property Partners License #180847 Listed on: 09/11/2025

Co-Listing Agent
Better Homes and Gardens Real Estate Lifestyle Property Partners License #232812
Home Details
Home Type
- Single Family
Year Built
- Built in 2025
Lot Details
- 0.28 Acre Lot
- Lot Dimensions are 74.99x155.69x75.01x167.92
- Property is zoned RA
HOA Fees
- $100 Monthly HOA Fees
Home Design
- Slab Foundation
- Wood Frame Construction
- Architectural Shingle Roof
- Vinyl Siding
- Stick Built Home
Interior Spaces
- 2,560 Sq Ft Home
- 2-Story Property
- Crown Molding
- Fireplace
- Mud Room
- Great Room
- Formal Dining Room
- Home Office
- Scuttle Attic Hole
Kitchen
- Breakfast Area or Nook
- Dishwasher
- Kitchen Island
- Solid Surface Countertops
- Disposal
Flooring
- Carpet
- Tile
- Luxury Vinyl Plank Tile
Bedrooms and Bathrooms
- 4 Bedrooms
- Primary Bedroom on Main
- Soaking Tub
- Walk-in Shower
Laundry
- Laundry Room
- Washer and Dryer Hookup
Parking
- 2 Car Attached Garage
- Driveway
Outdoor Features
- Covered Patio or Porch
Schools
- Vass Lakeview Elementary School
- Crain's Creek Middle School
- Union Pines High School
Utilities
- Heat Pump System
- Electric Water Heater
- Municipal Trash
- Cable TV Available
Listing and Financial Details
- Tax Lot 23
- Assessor Parcel Number Split From 00031445
Community Details
Overview
- Long Point Reserve Subdivision
Amenities
- Picnic Area
- Clubhouse
Recreation
- Community Pool
- Dog Park
Map
Home Values in the Area
Average Home Value in this Area
Property History
| Date | Event | Price | List to Sale | Price per Sq Ft |
|---|---|---|---|---|
| 09/17/2025 09/17/25 | Price Changed | $473,600 | +8.6% | $185 / Sq Ft |
| 09/11/2025 09/11/25 | For Sale | $435,940 | -- | $170 / Sq Ft |
Source: Hive MLS
MLS Number: 100530165
- 979 Aiken Rd
- 230 Elijah Way Unit 7
- 234 Elijah Way Unit 9
- 232 Elijah Way Unit 8
- Rivermist Plan at Long Point Reserve
- Graham Plan at Long Point Reserve
- Drayton Plan at Long Point Reserve
- Camellia Plan at Long Point Reserve
- Weymouth Plan at Long Point Reserve
- Lookout Plan at Long Point Reserve
- Granville Plan at Long Point Reserve
- Clayton Plan at Long Point Reserve
- Harbour Plan at Long Point Reserve
- Cambridge Plan at Long Point Reserve
- 298 Elijah Way Unit 24
- 256 Elijah Way
- 151 Michter St Unit 41
- 302 Elijah Way Unit 25
- 128 Michter St Unit 69
- 279 Elijah Way
- 780 Conductor Ct
- 225 Oakwood Dr
- 1170 Camellia Dr
- 155 Dicks Hill Rd
- 130 Fairway Ave Unit 257
- 452 Moss Pink Dr
- 448 Moss Pink Dr
- 108 Mallard Cove
- 145 Royal Woods Way
- 602 Dover St Unit 602
- 692 Cedar Point
- 769 Dayflower Ct
- 53 Pine Lake Dr
- 60 Pine Lake Dr
- 32A Martin Dr
- 22 Bogie Dr
- 107 S Lakeshore Dr
- 4188 Lobelia Rd
- 300 Central Dr
- 501 Daylily Ct
