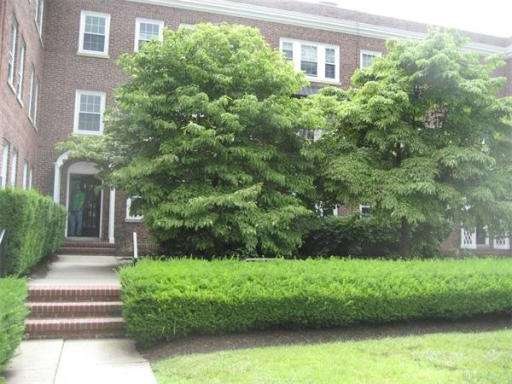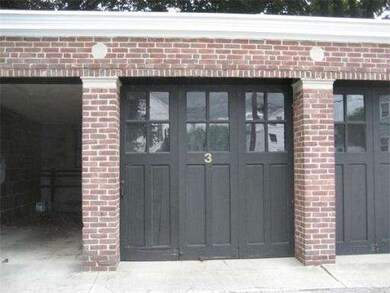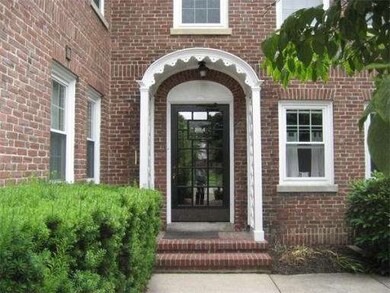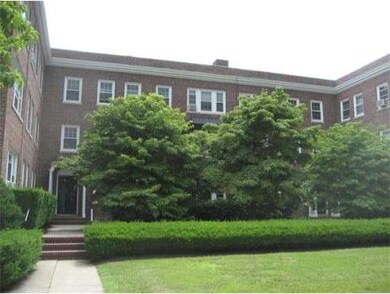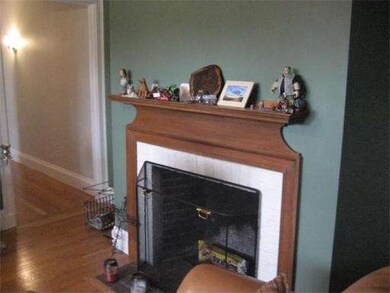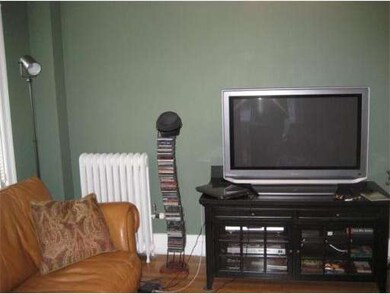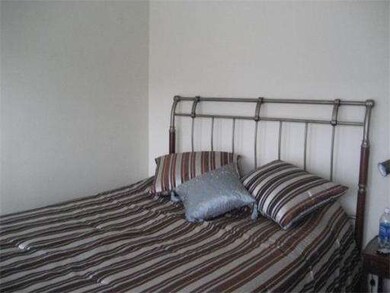294 Main St Unit 28 Wakefield, MA 01880
Downtown Wakefield Neighborhood
2
Beds
1
Bath
820
Sq Ft
1900
Built
About This Home
As of June 2012Wonderful Wakefield Location! Nice 2 bedroom condo in historic building with window views of Lake Quannapowitt and the commons. Feautures include a galley type kitchen with an area for a small table, two generous size bedrooms with hardwood floors and plenty of closet space, a fireplaced living room and a lovely sunroom. Unit comes with one garage space and 1 parking space. Laundry facilities and extra storage in basement.
Ownership History
Date
Name
Owned For
Owner Type
Purchase Details
Listed on
Apr 16, 2012
Closed on
Jun 26, 2012
Sold by
Mitchell James D
Bought by
Grieco Melissa L
Seller's Agent
Sandra Juliano
CSA Realty
Buyer's Agent
Sandra Juliano
CSA Realty
List Price
$225,000
Sold Price
$205,000
Premium/Discount to List
-$20,000
-8.89%
Total Days on Market
39
Current Estimated Value
Home Financials for this Owner
Home Financials are based on the most recent Mortgage that was taken out on this home.
Estimated Appreciation
$245,606
Avg. Annual Appreciation
6.16%
Original Mortgage
$155,000
Outstanding Balance
$30,328
Interest Rate
3.84%
Mortgage Type
New Conventional
Estimated Equity
$413,489
Purchase Details
Closed on
Apr 25, 2008
Sold by
Cox Barbara A and Cox Stephen G
Bought by
Mitchell James David
Home Financials for this Owner
Home Financials are based on the most recent Mortgage that was taken out on this home.
Original Mortgage
$215,616
Interest Rate
6.22%
Mortgage Type
Purchase Money Mortgage
Purchase Details
Closed on
Nov 25, 2003
Sold by
Downey Joseph A
Bought by
Cox Barbara A and Cox Stephen G
Purchase Details
Closed on
Aug 27, 2001
Sold by
Re Margaret J
Bought by
Downey Joseph A
Home Financials for this Owner
Home Financials are based on the most recent Mortgage that was taken out on this home.
Original Mortgage
$180,500
Interest Rate
7.21%
Mortgage Type
Purchase Money Mortgage
Purchase Details
Closed on
Sep 19, 1989
Sold by
Crystal Assocs T
Bought by
Re Margaret J
Home Financials for this Owner
Home Financials are based on the most recent Mortgage that was taken out on this home.
Original Mortgage
$89,250
Interest Rate
9.58%
Mortgage Type
Purchase Money Mortgage
Map
Property Details
Home Type
Condominium
Est. Annual Taxes
$4,607
Year Built
1900
Lot Details
0
Listing Details
- Unit Level: 2
- Unit Placement: Upper
- Special Features: None
- Property Sub Type: Condos
- Year Built: 1900
Interior Features
- Has Basement: No
- Fireplaces: 1
- Primary Bathroom: No
- Number of Rooms: 5
- Amenities: Public Transportation, Shopping, Park, Medical Facility, Highway Access
- Electric: Circuit Breakers, 60 Amps/Less
- Flooring: Vinyl, Hardwood
- Interior Amenities: Cable Available
- Bedroom 2: First Floor
- Bathroom #1: First Floor
- Kitchen: First Floor
- Living Room: First Floor
- Master Bedroom: First Floor
- Master Bedroom Description: Ceiling Fans, Hard Wood Floor
Exterior Features
- Exterior: Brick
Garage/Parking
- Garage Spaces: 1
- Parking: Off-Street
- Parking Spaces: 1
Utilities
- Heat Zones: 1
- Hot Water: Oil
Condo/Co-op/Association
- Condominium Name: Crystal
- Association Fee Includes: Heat, Hot Water, Water, Sewer, Master Insurance, Laundry Facilities, Exterior Maintenance, Landscaping, Snow Removal
- Association Pool: No
- No Units: 22
- Unit Building: 28
Create a Home Valuation Report for This Property
The Home Valuation Report is an in-depth analysis detailing your home's value as well as a comparison with similar homes in the area
Home Values in the Area
Average Home Value in this Area
Purchase History
| Date | Type | Sale Price | Title Company |
|---|---|---|---|
| Not Resolvable | $205,000 | -- | |
| Deed | $219,000 | -- | |
| Deed | $225,000 | -- | |
| Deed | $190,000 | -- | |
| Deed | $119,000 | -- |
Source: Public Records
Mortgage History
| Date | Status | Loan Amount | Loan Type |
|---|---|---|---|
| Open | $155,000 | New Conventional | |
| Previous Owner | $210,421 | FHA | |
| Previous Owner | $215,616 | Purchase Money Mortgage | |
| Previous Owner | $180,500 | Purchase Money Mortgage | |
| Previous Owner | $89,250 | Purchase Money Mortgage |
Source: Public Records
Property History
| Date | Event | Price | Change | Sq Ft Price |
|---|---|---|---|---|
| 01/07/2013 01/07/13 | Rented | $1,650 | 0.0% | -- |
| 12/08/2012 12/08/12 | Under Contract | -- | -- | -- |
| 11/14/2012 11/14/12 | For Rent | $1,650 | 0.0% | -- |
| 06/25/2012 06/25/12 | Sold | $205,000 | -6.8% | $250 / Sq Ft |
| 05/25/2012 05/25/12 | Pending | -- | -- | -- |
| 05/16/2012 05/16/12 | Price Changed | $219,900 | -2.2% | $268 / Sq Ft |
| 05/04/2012 05/04/12 | Price Changed | $224,900 | 0.0% | $274 / Sq Ft |
| 04/16/2012 04/16/12 | For Sale | $225,000 | -- | $274 / Sq Ft |
Source: MLS Property Information Network (MLS PIN)
Tax History
| Year | Tax Paid | Tax Assessment Tax Assessment Total Assessment is a certain percentage of the fair market value that is determined by local assessors to be the total taxable value of land and additions on the property. | Land | Improvement |
|---|---|---|---|---|
| 2025 | $4,607 | $405,900 | $0 | $405,900 |
| 2024 | $4,296 | $381,900 | $0 | $381,900 |
| 2023 | $3,958 | $337,400 | $0 | $337,400 |
| 2022 | $3,650 | $296,300 | $0 | $296,300 |
| 2021 | $3,485 | $273,800 | $0 | $273,800 |
| 2020 | $3,355 | $262,700 | $0 | $262,700 |
| 2019 | $3,242 | $252,700 | $0 | $252,700 |
| 2018 | $3,149 | $243,200 | $0 | $243,200 |
| 2017 | $2,938 | $225,500 | $0 | $225,500 |
| 2016 | $2,633 | $195,200 | $0 | $195,200 |
| 2015 | $2,514 | $186,500 | $0 | $186,500 |
| 2014 | $2,360 | $184,700 | $0 | $184,700 |
Source: Public Records
Source: MLS Property Information Network (MLS PIN)
MLS Number: 71367929
APN: WAKE-000017-000084O-004728
Nearby Homes
- 39 Pleasant St
- 13 Chestnut St Unit 2
- 13 Chestnut St Unit 1
- 3 Rockland St
- 10 Foster St Unit 306
- 10 Foster St Unit 203
- 11 Spaulding St Unit 2
- 44 Salem St Unit C
- 20 Lawrence St Unit 3
- 24 Armory St
- 3 Richardson St Unit C6
- 50 Tuttle St Unit 10
- 62 Foundry St Unit 411
- 62 Foundry St Unit 406
- 62 Foundry St Unit 508
- 62 Foundry St Unit 311
- 62 Foundry St Unit 312
- 62 Foundry St Unit 410
- 62 Foundry St Unit 408
- 62 Foundry St Unit 503
