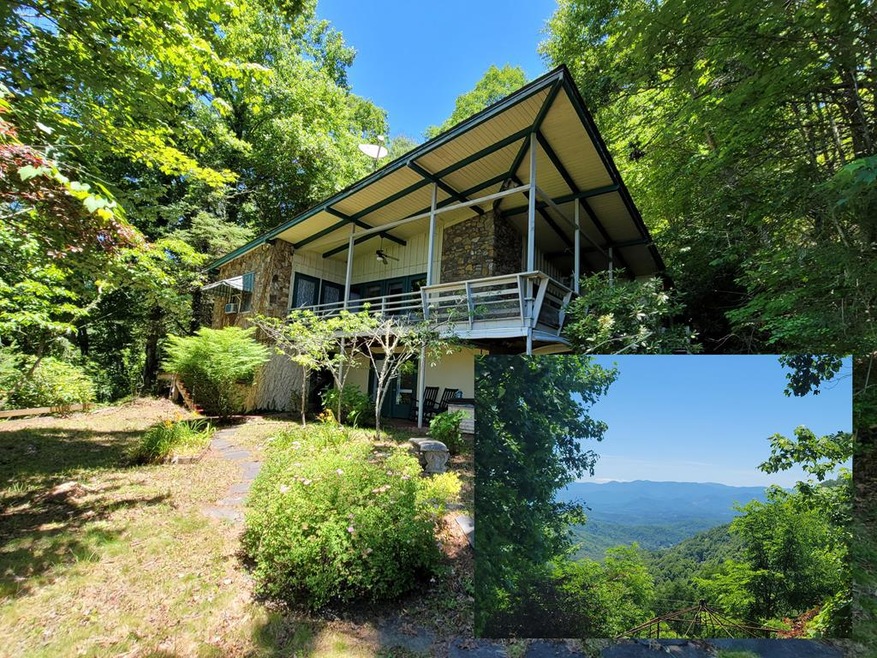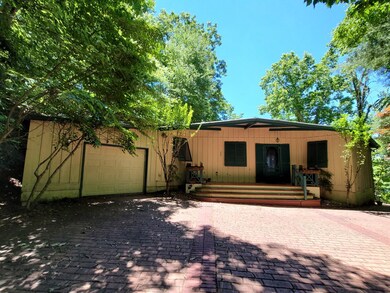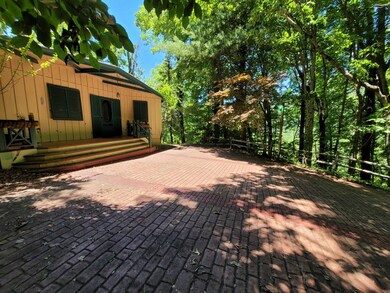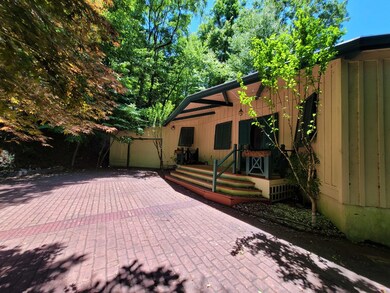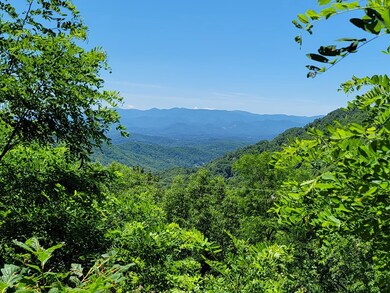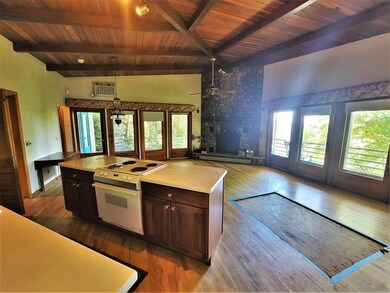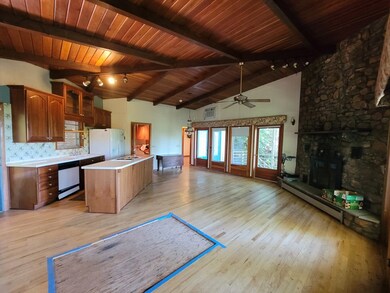
294 Scofield Rd Franklin, NC 28734
Estimated Value: $287,979 - $413,000
Highlights
- Open Floorplan
- Deck
- Multiple Fireplaces
- Chalet
- Private Lot
- Cathedral Ceiling
About This Home
As of July 2021Opportunity to Make It Your Own ! Outstanding LONG RANGE VIEWS from the expansive deck of this retro chalet in gated Watauga Vista! Once a family vacation getaway, this cool cottage is longing for it's glory days! This 3 BR 3 BA home features main level living with 2 BR & 2 BA plus laundry on the main floor with a full in-law suite below. Open concept, split bedroom floor plan. Great room with living, dining and kitchen areas, vaulted, beamed T&G ceilings and it's all anchored by the massive stone fireplace! Original hardwood floors throughout main level. Vintage black & white tile in bathrooms. Master bath has a clawfoot tub! In-law suite in lower level has living area, kitchenette, a second stone fireplace, bedroom, full bath and bonus room + lower terrace that accesses the level yard and viewing platform! Paved drive & parking area, one car garage, easy access via paved roads, quiet gated community and within 15 minutes to town. New roof May 2021. If you've been wanting a project to channel your inner HGTV, then you might be the one to find the diamond in this rough. Bring your cash and roll up your sleeves - let's help this home have a new chapter and a new family to love it!
Last Listed By
Bald Head Realty Brokerage Phone: 8283690000 License #280276 Listed on: 06/16/2021
Home Details
Home Type
- Single Family
Est. Annual Taxes
- $867
Year Built
- Built in 1969
Lot Details
- 0.91 Acre Lot
- Private Lot
- Level Lot
HOA Fees
- $83 Monthly HOA Fees
Parking
- 1 Car Attached Garage
- Limited Parking
- Garage Door Opener
- Open Parking
Home Design
- Chalet
- Rustic Architecture
- Cabin
- Shingle Roof
- Board and Batten Siding
Interior Spaces
- Open Floorplan
- Cathedral Ceiling
- Multiple Fireplaces
- Wood Burning Fireplace
- Stone Fireplace
- Insulated Windows
- Insulated Doors
- Living Area on First Floor
- Bonus Room
- Laundry on main level
- Property Views
Kitchen
- Open to Family Room
- Electric Oven or Range
- Dishwasher
- Kitchen Island
Flooring
- Wood
- Carpet
- Ceramic Tile
Bedrooms and Bathrooms
- 3 Bedrooms
- Primary Bedroom on Main
- Split Bedroom Floorplan
- In-Law or Guest Suite
- 3 Full Bathrooms
Finished Basement
- Partial Basement
- Exterior Basement Entry
- Fireplace in Basement
- Recreation or Family Area in Basement
- Finished Basement Bathroom
- Basement with some natural light
Outdoor Features
- Deck
- Terrace
Utilities
- Window Unit Cooling System
- Heating System Uses Propane
- Heating System Uses Wood
- Heating System Powered By Owned Propane
- Baseboard Heating
- Electric Water Heater
- Septic Tank
Community Details
- Watauga Vista Subdivision
- Stream
Listing and Financial Details
- Assessor Parcel Number 7517353888
Ownership History
Purchase Details
Home Financials for this Owner
Home Financials are based on the most recent Mortgage that was taken out on this home.Purchase Details
Similar Homes in Franklin, NC
Home Values in the Area
Average Home Value in this Area
Purchase History
| Date | Buyer | Sale Price | Title Company |
|---|---|---|---|
| Dewart Jay B | $190,000 | None Available | |
| Brookshire John H | $71,500 | -- |
Property History
| Date | Event | Price | Change | Sq Ft Price |
|---|---|---|---|---|
| 07/09/2021 07/09/21 | Sold | $189,725 | 0.0% | $177 / Sq Ft |
| 06/16/2021 06/16/21 | For Sale | $189,725 | -- | $177 / Sq Ft |
Tax History Compared to Growth
Tax History
| Year | Tax Paid | Tax Assessment Tax Assessment Total Assessment is a certain percentage of the fair market value that is determined by local assessors to be the total taxable value of land and additions on the property. | Land | Improvement |
|---|---|---|---|---|
| 2024 | $1,060 | $265,550 | $40,000 | $225,550 |
| 2023 | $905 | $265,550 | $40,000 | $225,550 |
| 2022 | $905 | $151,540 | $20,000 | $131,540 |
| 2021 | $905 | $151,540 | $20,000 | $131,540 |
| 2020 | $867 | $151,540 | $20,000 | $131,540 |
| 2018 | $474 | $79,590 | $11,500 | $68,090 |
| 2017 | $474 | $79,590 | $11,500 | $68,090 |
| 2016 | $474 | $79,590 | $11,500 | $68,090 |
| 2015 | $451 | $79,590 | $11,500 | $68,090 |
| 2014 | $485 | $114,920 | $11,500 | $103,420 |
| 2013 | -- | $114,920 | $11,500 | $103,420 |
Agents Affiliated with this Home
-
Stephanie Sainz

Seller's Agent in 2021
Stephanie Sainz
Bald Head Realty
(828) 215-0606
214 in this area
246 Total Sales
-
Marti Walker
M
Buyer's Agent in 2021
Marti Walker
Allen Tate - Beverly Hanks Realtors
(828) 506-5307
11 in this area
51 Total Sales
Map
Source: Carolina Smokies Association of REALTORS®
MLS Number: 26019999
APN: 7517353888
- 87 Indian Creek Rd
- Lot 388 Uncle Joe's Bluff
- 0 Indian Creek Rd
- 0 Pioneer Trail Unit 389 CAR4255660
- 0 Pioneer Trail
- 700 Summit Ridge Rd
- 00 Jim Cochran Rd
- 00 Brandy Ln
- 503 Jim Cochran Rd
- 8565 Sylva Rd
- 0 Deer Run Unit 26039791
- Lot 334 High Ridge Rd Section 10
- 0 Cardinal Ln Unit 26039930
- 00 Skyland Dr
- 0 N Wildflower Rd
- Lot 30 Coon Creek Rd Unit 30
- TBD Mountain Brook Rd
- 00 Lukes Still Rd
- LT 17 Enchanted Forest Dr
- 0 Chestnut Cove Rd (Summit Ridge)
- 294 Scofield Rd
- 263 Skyland Dr
- 0 Rabbit Track Trail
- 240 Skyland Dr
- 402 Scofield Rd
- 375 Rabbit Track Trail
- 0 Hootin Holler Rd
- 00 Hootin Holler Rd
- 281 Summit Ridge Rd
- 334 Skyland Dr
- 157 Hootin Holler
- 00 Rabbit Track Trail
- 171 Hootin Holler
- 0 Uncle Joe's Bluff
- 00 Uncle Joe's Bluff
- 133 Scofield Rd
- 611 Scofield Rd
- 306 Summit Ridge Rd
- 221 Indian Creek Rd
- Lot 12 Skyland Dr
